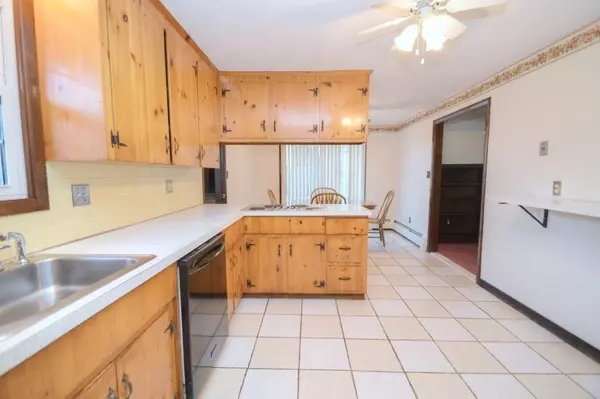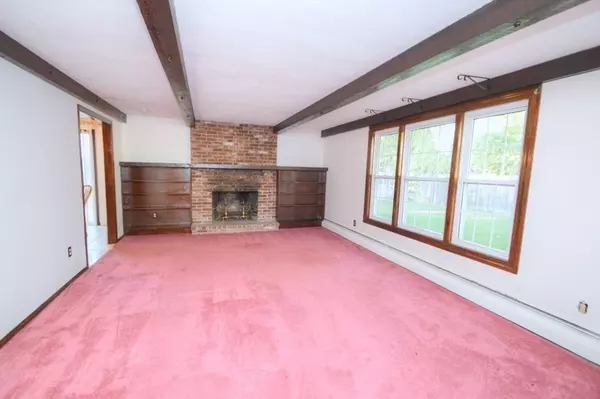$480,000
$489,900
2.0%For more information regarding the value of a property, please contact us for a free consultation.
3 Beds
2 Baths
1,524 SqFt
SOLD DATE : 12/01/2020
Key Details
Sold Price $480,000
Property Type Single Family Home
Sub Type Single Family Residence
Listing Status Sold
Purchase Type For Sale
Square Footage 1,524 sqft
Price per Sqft $314
Subdivision Robin Hood
MLS Listing ID 72743246
Sold Date 12/01/20
Style Ranch
Bedrooms 3
Full Baths 2
HOA Y/N false
Year Built 1960
Annual Tax Amount $5,106
Tax Year 2020
Lot Size 10,018 Sqft
Acres 0.23
Property Description
Don't miss this fantastic opportunity to get into Stoneham's highly desired Robin Hood/Phillips Park area. This 6 room, 3 bedroom, 2 bathroom ranch-style home has been in the same family for 60 years and is now ready for you to call it your own! Bring your ideas and updates. Large eat-in-kitchen with sliders that lead to a private patio area. Spacious living room overlooking a large level back yard. One additional room for a home office or tv room off the kitchen. The attached one car garage provides for plenty of storage. Beautiful street close to major routes and highways, parks, shopping and restaurants. Open house Saturday 10/17 and Sunday 10/18 from 12:00pm to 1:30pm each day. Don't miss out on a great opportunity. Your forever home awaits.
Location
State MA
County Middlesex
Zoning RA
Direction North Street to Hanford Road to Elaine Road
Rooms
Family Room Flooring - Wall to Wall Carpet
Primary Bedroom Level First
Interior
Heating Forced Air, Oil
Cooling None
Flooring Carpet, Parquet, Flooring - Wall to Wall Carpet
Fireplaces Number 1
Fireplaces Type Family Room
Appliance Range, Dishwasher, Refrigerator, Utility Connections for Electric Range
Exterior
Exterior Feature Storage, Sprinkler System
Garage Spaces 1.0
Fence Fenced
Community Features Public Transportation, Shopping, Park, Walk/Jog Trails, Golf, Laundromat, Bike Path, Highway Access, House of Worship, Private School, Public School
Utilities Available for Electric Range
Waterfront false
Total Parking Spaces 2
Garage Yes
Building
Lot Description Level
Foundation Slab
Sewer Public Sewer
Water Public
Schools
Elementary Schools Robin Hood
Middle Schools Central
High Schools Stoneham High
Others
Acceptable Financing Estate Sale
Listing Terms Estate Sale
Read Less Info
Want to know what your home might be worth? Contact us for a FREE valuation!

Our team is ready to help you sell your home for the highest possible price ASAP
Bought with Lisa Dean • EXIT Realty Beatrice Associates

"My job is to find and attract mastery-based agents to the office, protect the culture, and make sure everyone is happy! "






