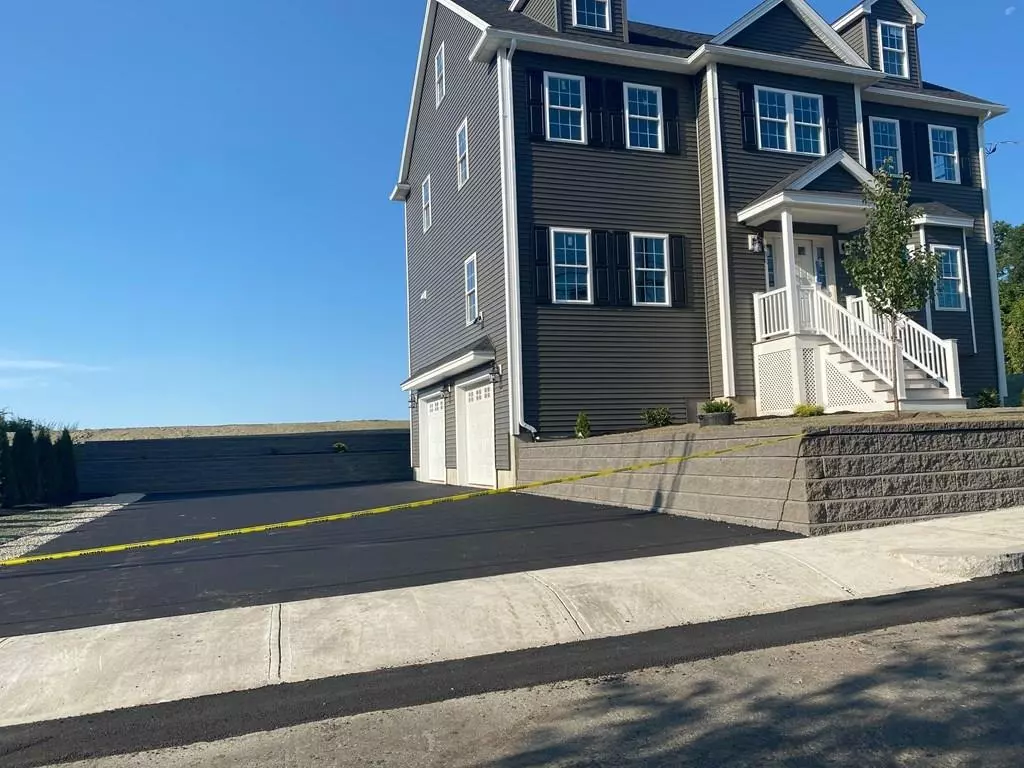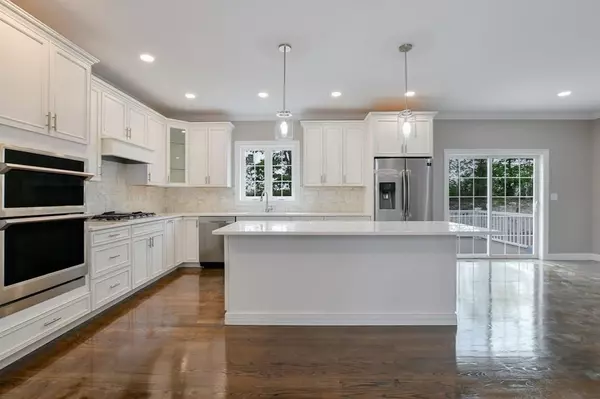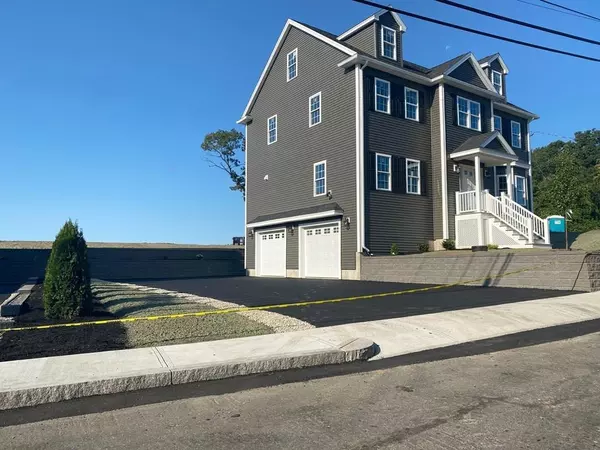$825,000
$849,900
2.9%For more information regarding the value of a property, please contact us for a free consultation.
4 Beds
2.5 Baths
2,500 SqFt
SOLD DATE : 11/13/2020
Key Details
Sold Price $825,000
Property Type Single Family Home
Sub Type Single Family Residence
Listing Status Sold
Purchase Type For Sale
Square Footage 2,500 sqft
Price per Sqft $330
Subdivision North Revere
MLS Listing ID 72707592
Sold Date 11/13/20
Style Colonial
Bedrooms 4
Full Baths 2
Half Baths 1
HOA Y/N false
Year Built 2020
Tax Year 2020
Lot Size 8,712 Sqft
Acres 0.2
Property Description
2020 NEW COLONIAL! BOSTON VIEWS!! HARD TO FIND! This one is the one you have been waiting for! MAGNIFICENT center entrance COLONIAL with all 2020 has to offer! OPEN FLOOR plan, HALF BATH and LAUNDRY AREA, WHITE KITCHEN with SS APPLIANCES, ISLAND, QUARTZ stone, HARDWOOD flooring throughout, gas FIREPLACE, and a good size composite DECK for summer fun! Upstairs, an AMAZING MASTER awaits you with WIC, BEAUTIFUL TILE SHOWER, and DOUBLE VANITY. 3 more BEDS and a FULL BATH complete the second floor. WALK UP ATTIC provides lots of storage and can be finished in the future for more sq footage. 2 CAR GARAGE, great backyard, storage, plenty of parking and MINUTES from RT 1 and BOSTON. Call today for a private showing!
Location
State MA
County Suffolk
Zoning RB
Direction GPS
Rooms
Basement Full, Garage Access, Bulkhead, Unfinished
Primary Bedroom Level Second
Dining Room Flooring - Hardwood, Window(s) - Bay/Bow/Box, Open Floorplan, Paints & Finishes - Low VOC, Recessed Lighting, Slider
Kitchen Flooring - Hardwood, Countertops - Stone/Granite/Solid, Open Floorplan, Paints & Finishes - Low VOC, Recessed Lighting, Slider, Stainless Steel Appliances
Interior
Heating Central, Propane
Cooling Central Air
Flooring Tile, Hardwood
Fireplaces Number 1
Fireplaces Type Living Room
Appliance Oven, Dishwasher, Microwave, Countertop Range, Refrigerator, Propane Water Heater, Utility Connections for Gas Range, Utility Connections for Electric Dryer
Laundry First Floor, Washer Hookup
Exterior
Exterior Feature Rain Gutters
Garage Spaces 2.0
Community Features Public Transportation, Shopping, Park, Walk/Jog Trails, Medical Facility, Laundromat, Bike Path, Highway Access, House of Worship, Marina, Public School, T-Station, University
Utilities Available for Gas Range, for Electric Dryer, Washer Hookup
Waterfront Description Beach Front, Ocean, 3/10 to 1/2 Mile To Beach, Beach Ownership(Public)
View Y/N Yes
View City View(s), City
Roof Type Shingle
Total Parking Spaces 4
Garage Yes
Building
Lot Description Corner Lot
Foundation Concrete Perimeter, Slab
Sewer Public Sewer
Water Public
Others
Acceptable Financing Seller W/Participate
Listing Terms Seller W/Participate
Read Less Info
Want to know what your home might be worth? Contact us for a FREE valuation!

Our team is ready to help you sell your home for the highest possible price ASAP
Bought with Steven Musto • Insight Realty Group, Inc.

"My job is to find and attract mastery-based agents to the office, protect the culture, and make sure everyone is happy! "






