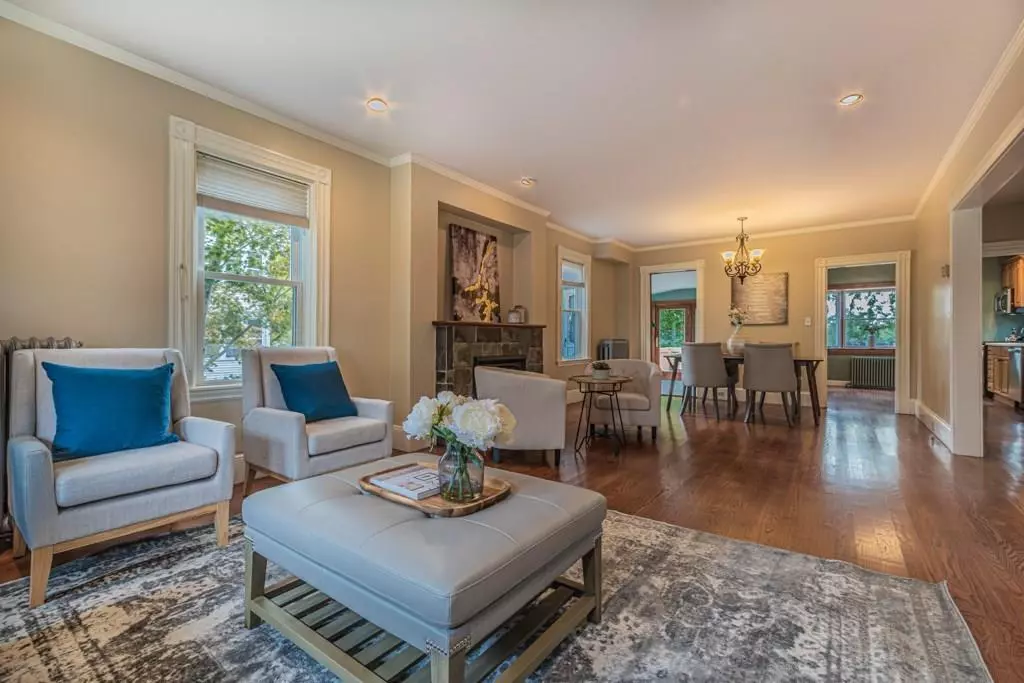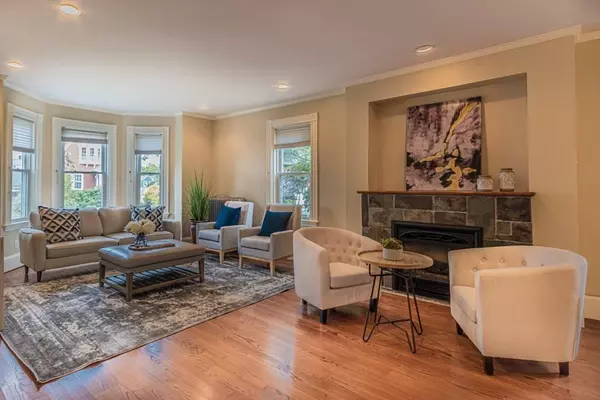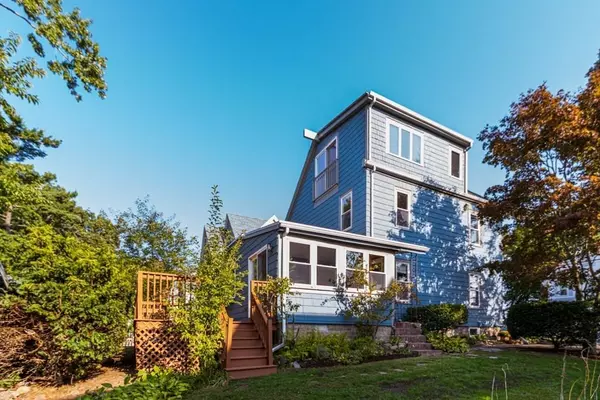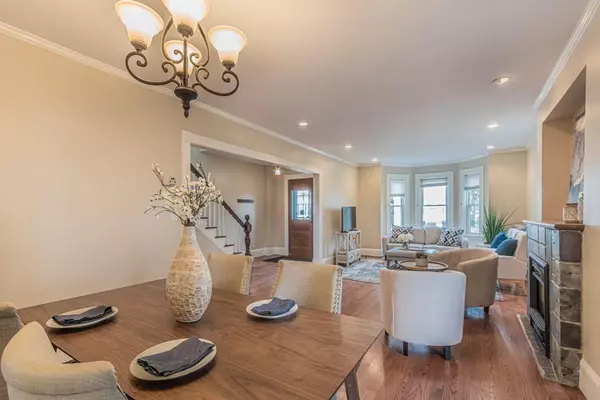$695,000
$699,000
0.6%For more information regarding the value of a property, please contact us for a free consultation.
4 Beds
1.5 Baths
1,959 SqFt
SOLD DATE : 10/30/2020
Key Details
Sold Price $695,000
Property Type Single Family Home
Sub Type Single Family Residence
Listing Status Sold
Purchase Type For Sale
Square Footage 1,959 sqft
Price per Sqft $354
Subdivision West Roxbury
MLS Listing ID 72731707
Sold Date 10/30/20
Style Victorian
Bedrooms 4
Full Baths 1
Half Baths 1
Year Built 1887
Annual Tax Amount $3,048
Tax Year 2020
Lot Size 7,405 Sqft
Acres 0.17
Property Description
This classic Victorian boasts incredible views from the peak of Temple Street in West Roxbury and includes 4 beds, a flexible floor plan, and an expansive yard. Enjoy your socially distanced fall gatherings on the large deck, invite friends over to enjoy a Boston original outdoor fireplace, or have a playdate in a yard perfect for a game of wiffleball. Step inside to an open floor plan including a family room suited for a home office or play space, as well as an updated kitchen w/brand new stainless steel appliances, & a living/dining space centered around a gorgeous fireplace. The second floor includes three bedrooms & a newly updated bathroom with a tub & tiled shower as well as new flooring, vanity, & fixtures. Don’t miss the third floor, which includes a large open space and a kitchenette. It's perfect for working from home, a creative space, a play space, or a master bedroom. Excellent location close to the commuter rail, Millennium Park, & all of the Centre Street stores & shops
Location
State MA
County Suffolk
Area West Roxbury
Zoning RES
Direction Baker Street to Temple Street at Sherbrook Street
Rooms
Family Room Flooring - Wall to Wall Carpet, Exterior Access
Basement Bulkhead, Sump Pump, Dirt Floor, Concrete, Unfinished
Primary Bedroom Level Second
Dining Room Flooring - Hardwood, Open Floorplan, Lighting - Overhead
Kitchen Flooring - Hardwood, Window(s) - Bay/Bow/Box, Stainless Steel Appliances, Lighting - Overhead
Interior
Heating Natural Gas
Cooling None
Flooring Wood, Tile, Carpet
Fireplaces Number 1
Fireplaces Type Living Room
Appliance Oven, Dishwasher, Microwave, Refrigerator, Freezer, Washer, Dryer, Gas Water Heater, Utility Connections for Gas Oven, Utility Connections for Gas Dryer
Laundry Gas Dryer Hookup, Washer Hookup, In Basement
Exterior
Exterior Feature Rain Gutters, Storage, Garden
Community Features Public Transportation, Shopping, Pool, Tennis Court(s), Park, Walk/Jog Trails, Medical Facility, Laundromat, Bike Path, Conservation Area, Highway Access, House of Worship, Private School, Public School
Utilities Available for Gas Oven, for Gas Dryer, Washer Hookup
Waterfront false
View Y/N Yes
View Scenic View(s)
Roof Type Shingle
Total Parking Spaces 4
Garage No
Building
Lot Description Level
Foundation Stone
Sewer Public Sewer
Water Public
Schools
Elementary Schools Lottery
Middle Schools Lottery
High Schools Lottery
Others
Acceptable Financing Contract
Listing Terms Contract
Read Less Info
Want to know what your home might be worth? Contact us for a FREE valuation!

Our team is ready to help you sell your home for the highest possible price ASAP
Bought with The Muncey Group • Compass

"My job is to find and attract mastery-based agents to the office, protect the culture, and make sure everyone is happy! "






