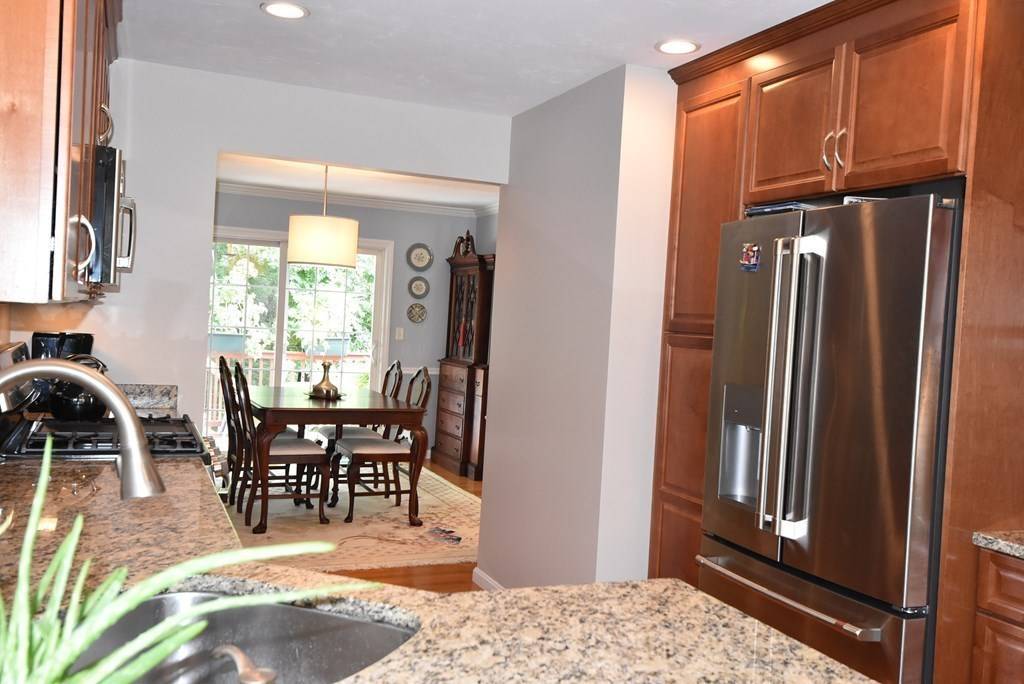$500,000
$460,000
8.7%For more information regarding the value of a property, please contact us for a free consultation.
3 Beds
2.5 Baths
2,278 SqFt
SOLD DATE : 10/19/2020
Key Details
Sold Price $500,000
Property Type Condo
Sub Type Condominium
Listing Status Sold
Purchase Type For Sale
Square Footage 2,278 sqft
Price per Sqft $219
MLS Listing ID 72713643
Sold Date 10/19/20
Bedrooms 3
Full Baths 2
Half Baths 1
HOA Fees $429/mo
HOA Y/N true
Year Built 2010
Annual Tax Amount $6,674
Tax Year 2020
Lot Size 21.670 Acres
Acres 21.67
Property Sub-Type Condominium
Property Description
Freshly painted AND all new SS kitchen appliances! One of the larger units in Flint Pond, this well maintained 3 BR, 2.5 BA, 2 car condo is a prime location with seasonal views of Flint Pond from front and wooded views out back. Elegant first floor hardwoods, soaring ceilings, skylights, first floor Master Suite and laundry all flow around open Kitchen/LR/DR combo. Cooking is a joy on your GE 5 burner gas stove with griddle & dual oven (one convection!), GE steam clean microwave, GE refrigerator and Bosch dishwasher. Bedrooms are extra quiet with wall to wall carpets. Upstairs loft for office or play space. Separate entry to downstairs right from garage. Downstairs light filled walkout family room, unfinished storage space & rough plumb bath. Commuting? Grafton T, MassPike & UMASS Memorial minutes away. Unwinding? Switch on your gas fireplace or retreat outside to front porch, back deck or lower patio for evening sunsets, hiking & kayaking (Flint Pond connects to Lake Quinsig).
Location
State MA
County Worcester
Area North Grafton
Zoning R4
Direction Mass Pike to Exit 11. Take 122 South to Creeper Hill, then to Flint Pond Drive.
Rooms
Family Room Flooring - Wall to Wall Carpet
Primary Bedroom Level Main
Dining Room Flooring - Hardwood, Deck - Exterior, Exterior Access, Slider
Kitchen Flooring - Hardwood, Countertops - Stone/Granite/Solid, Countertops - Upgraded, Breakfast Bar / Nook, Cabinets - Upgraded, Recessed Lighting, Stainless Steel Appliances
Interior
Heating Forced Air, Natural Gas
Cooling Central Air
Flooring Tile, Carpet, Hardwood
Fireplaces Number 1
Fireplaces Type Living Room
Appliance Range, Dishwasher, Disposal, Microwave, Refrigerator, Washer, Dryer, Gas Water Heater, Utility Connections for Gas Range, Utility Connections for Electric Dryer
Laundry First Floor, In Unit, Washer Hookup
Exterior
Garage Spaces 2.0
Community Features Shopping, Park, Walk/Jog Trails, Medical Facility, Conservation Area, Highway Access, T-Station, University
Utilities Available for Gas Range, for Electric Dryer, Washer Hookup
Roof Type Shingle
Total Parking Spaces 2
Garage Yes
Building
Story 3
Sewer Public Sewer
Water Public
Others
Pets Allowed Breed Restrictions
Senior Community false
Acceptable Financing Contract
Listing Terms Contract
Read Less Info
Want to know what your home might be worth? Contact us for a FREE valuation!

Our team is ready to help you sell your home for the highest possible price ASAP
Bought with Eric Fromm • eXp Realty
"My job is to find and attract mastery-based agents to the office, protect the culture, and make sure everyone is happy! "






