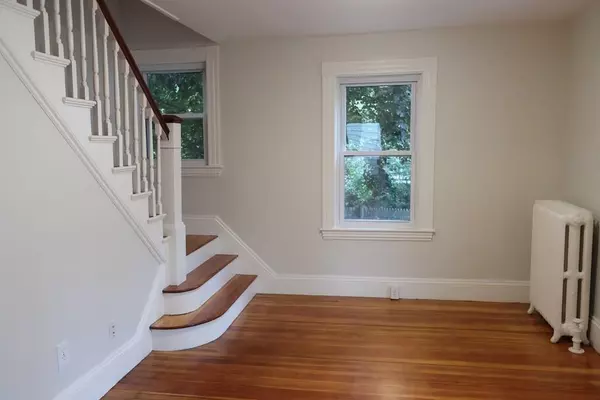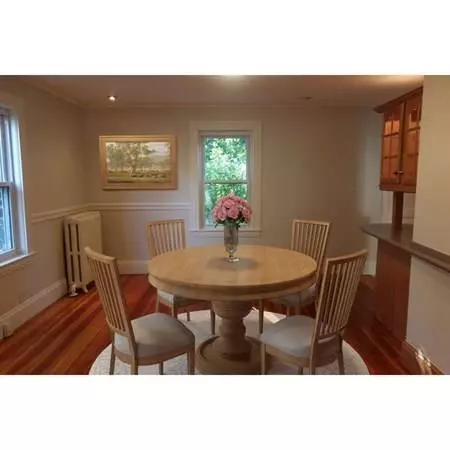$900,000
$898,000
0.2%For more information regarding the value of a property, please contact us for a free consultation.
5 Beds
2 Baths
1,918 SqFt
SOLD DATE : 10/20/2020
Key Details
Sold Price $900,000
Property Type Single Family Home
Sub Type Single Family Residence
Listing Status Sold
Purchase Type For Sale
Square Footage 1,918 sqft
Price per Sqft $469
Subdivision Lexington Center
MLS Listing ID 72716977
Sold Date 10/20/20
Style Colonial, Antique, Farmhouse
Bedrooms 5
Full Baths 2
HOA Y/N false
Year Built 1907
Annual Tax Amount $10,481
Tax Year 2020
Lot Size 5,662 Sqft
Acres 0.13
Property Description
Renovated Farmhouse Colonial in the heart of Lexington Center! A stone's throw from the farmers' market, Minuteman Bikeway, conservation areas, MBTA bus line, Cary Hall and all that Lexington has to offer. Built in 1907, this home has a timeless energy provided by the front sitting porch, high ceilings, openness and beautiful southern yellow pine flooring. Features of note include: low maintenance vinyl siding and thermopane windows; natural gas heat and cooking; first floor laundry and bath with walk-in shower; 3rd floor hideaway/ flex space (with brand new mini-split for AC and heat) for a family room or master bedroom suite.
Location
State MA
County Middlesex
Zoning RS
Direction Mass Ave to Woburn Street immediately onto Fletcher
Rooms
Basement Full, Interior Entry, Sump Pump, Concrete, Unfinished
Primary Bedroom Level Second
Dining Room Flooring - Hardwood, Open Floorplan, Recessed Lighting, Lighting - Overhead
Kitchen Flooring - Stone/Ceramic Tile, Countertops - Stone/Granite/Solid, Open Floorplan, Recessed Lighting
Interior
Interior Features Internet Available - Unknown
Heating Hot Water, Heat Pump, Natural Gas, Electric
Cooling Central Air, Heat Pump, Ductless
Flooring Tile, Hardwood
Appliance Range, Dishwasher, Disposal, Refrigerator, Gas Water Heater, Tank Water Heater, Utility Connections for Gas Range, Utility Connections for Electric Oven, Utility Connections for Electric Dryer
Laundry Flooring - Stone/Ceramic Tile, Lighting - Overhead, First Floor, Washer Hookup
Exterior
Exterior Feature Rain Gutters
Community Features Public Transportation, Shopping, Park, Walk/Jog Trails, Bike Path, Conservation Area, Highway Access, House of Worship, Public School
Utilities Available for Gas Range, for Electric Oven, for Electric Dryer, Washer Hookup
Waterfront false
Roof Type Shingle
Total Parking Spaces 4
Garage No
Building
Lot Description Level
Foundation Stone
Sewer Public Sewer
Water Public
Schools
Elementary Schools Fiske
Middle Schools Diamond
High Schools Lhs
Others
Senior Community false
Read Less Info
Want to know what your home might be worth? Contact us for a FREE valuation!

Our team is ready to help you sell your home for the highest possible price ASAP
Bought with Dani Fleming's MAPropertiesOnline Team • Leading Edge Real Estate

"My job is to find and attract mastery-based agents to the office, protect the culture, and make sure everyone is happy! "






