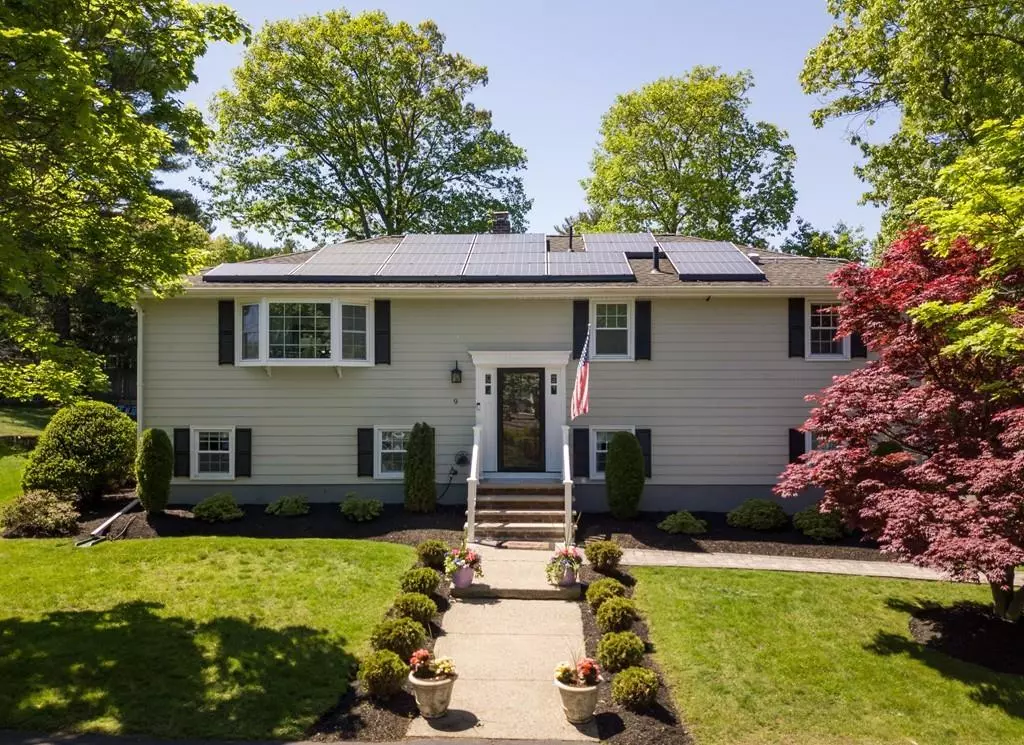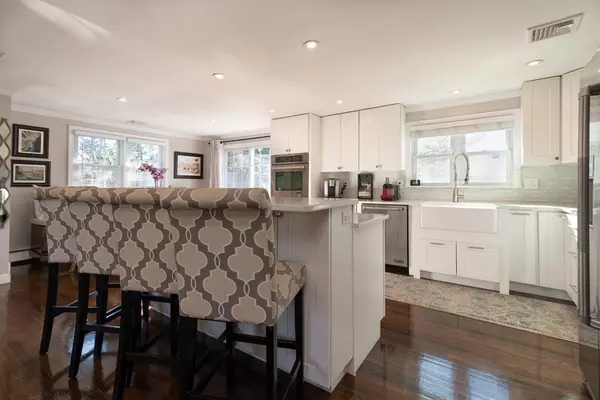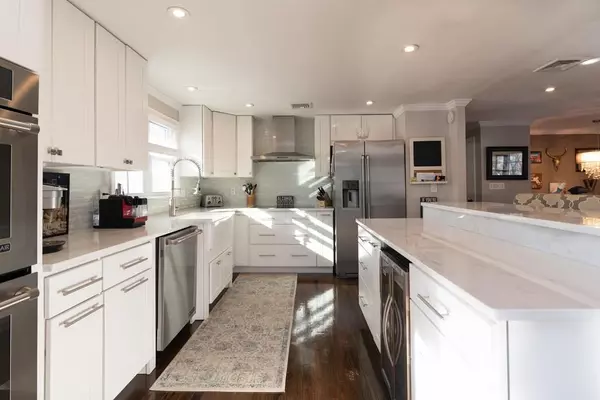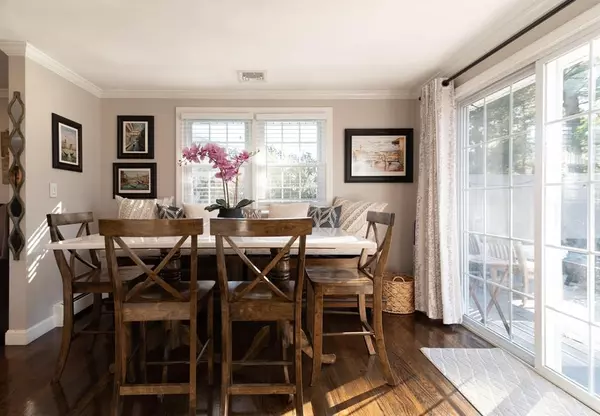$800,000
$799,000
0.1%For more information regarding the value of a property, please contact us for a free consultation.
3 Beds
3 Baths
1,950 SqFt
SOLD DATE : 10/27/2020
Key Details
Sold Price $800,000
Property Type Single Family Home
Sub Type Single Family Residence
Listing Status Sold
Purchase Type For Sale
Square Footage 1,950 sqft
Price per Sqft $410
Subdivision Colonial Park
MLS Listing ID 72666527
Sold Date 10/27/20
Bedrooms 3
Full Baths 3
HOA Y/N false
Year Built 1969
Annual Tax Amount $6,189
Tax Year 2020
Lot Size 10,890 Sqft
Acres 0.25
Property Description
Welcome Home to this oversized split level located at Colonial Park neighborhood one of the most desirable neighborhoods in Stoneham! Its very rare for a home to become available in this area! The whole house has been completely updated! This home has hardwood floors throughout. Kitchen boasts an open floor plan with Jennair SS appliances, double oven, cooktop, dishwasher, refrigerator. New cabinets, crown molding, an island, eat in kitchen. Open to living room with fireplace, gorgeous bay window. Master bedroom with ample closet space and full bathroom. Bedroom 2 hardwood floors, Bedroom 3 currently being used as an office. Lower level family room w/ fireplace and a separate laundry room. This home is great for entertaining in the heated inground pool with newer liner, pump. Two large decks to eat or lounge at. The outdoor gazebo houses a jacuzzi. Fenced in garden area! Property has a newer roof with solar panels, windows. Two car garage. OH fr 4-6 Sat 1-3 appt only
Location
State MA
County Middlesex
Zoning res
Direction Franklin St to Rustic Rd to Fieldstone to Stonewood
Rooms
Basement Full, Finished, Interior Entry, Garage Access
Primary Bedroom Level First
Kitchen Flooring - Hardwood, Countertops - Stone/Granite/Solid, Kitchen Island, Breakfast Bar / Nook, Cabinets - Upgraded, Dryer Hookup - Electric, Exterior Access, Open Floorplan, Recessed Lighting, Remodeled, Stainless Steel Appliances
Interior
Interior Features Central Vacuum, Wired for Sound
Heating Forced Air, Oil, Active Solar
Cooling Central Air
Flooring Hardwood
Fireplaces Number 2
Fireplaces Type Living Room
Appliance Range, Oven, Dishwasher, Disposal, Microwave, Countertop Range, Washer, Dryer, Oil Water Heater, Solar Hot Water, Utility Connections for Gas Range, Utility Connections for Electric Oven, Utility Connections for Electric Dryer
Laundry In Basement
Exterior
Exterior Feature Rain Gutters, Storage, Professional Landscaping, Decorative Lighting, Garden
Garage Spaces 2.0
Fence Fenced
Pool Pool - Inground Heated
Community Features Public Transportation, Shopping, Pool, Tennis Court(s), Park, Walk/Jog Trails, Golf, Medical Facility, Laundromat, Bike Path, Highway Access, House of Worship, Private School, Public School
Utilities Available for Gas Range, for Electric Oven, for Electric Dryer
Waterfront false
Roof Type Shingle
Total Parking Spaces 4
Garage Yes
Private Pool true
Building
Foundation Concrete Perimeter
Sewer Public Sewer
Water Public
Schools
Elementary Schools Colonial Park
Middle Schools Stoneham Middle
High Schools Stoneham High
Others
Senior Community false
Acceptable Financing Contract
Listing Terms Contract
Read Less Info
Want to know what your home might be worth? Contact us for a FREE valuation!

Our team is ready to help you sell your home for the highest possible price ASAP
Bought with McGlynn & Nigro Team • Berkshire Hathaway HomeServices Commonwealth Real Estate

"My job is to find and attract mastery-based agents to the office, protect the culture, and make sure everyone is happy! "






