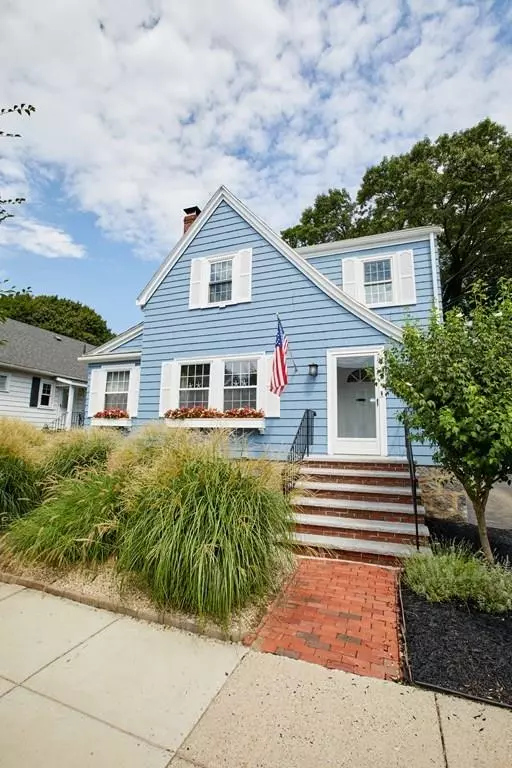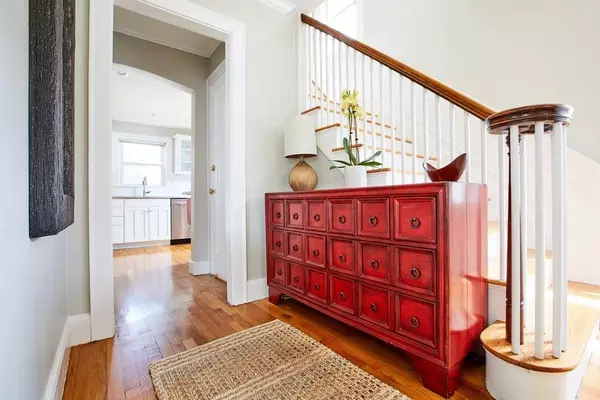$776,000
$749,000
3.6%For more information regarding the value of a property, please contact us for a free consultation.
4 Beds
2 Baths
1,847 SqFt
SOLD DATE : 10/13/2020
Key Details
Sold Price $776,000
Property Type Single Family Home
Sub Type Single Family Residence
Listing Status Sold
Purchase Type For Sale
Square Footage 1,847 sqft
Price per Sqft $420
Subdivision West Roxbury
MLS Listing ID 72715286
Sold Date 10/13/20
Style Colonial
Bedrooms 4
Full Baths 2
HOA Y/N false
Year Built 1924
Annual Tax Amount $5,785
Tax Year 2020
Lot Size 5,662 Sqft
Acres 0.13
Property Description
Location, location, location. This stunning colonial in the heart of West Roxbury has too many updates to count and is ready for you to enjoy! Beautiful foyer leads to the open and airy living room with cozy fireplace, an amazing updated kitchen glowing white cabinets, granite counter tops and recently added stainless steel appliances, breakfast bar and plenty of storage! Lovely dining room with french door. A sun filled office space completes the first floor. There are beautifully refinished hardwood floors throughout. The second floor has three bedrooms and an updated bathroom with a beautiful new marble topped vanity. Incredible finished lower level with an additional bedroom and inviting living space, a full bathroom with steam shower, and laundry. Atticis accessible but unfinished. Brand new hot water heater. If the indoor space was not enough the property boasts private patio, yard, spectacular flowers, a storage shed and detached garage, parking for 3 cars. Close to train, shops
Location
State MA
County Suffolk
Area West Roxbury
Zoning S
Direction Temple to Chesbrough
Rooms
Family Room Bathroom - Full, Flooring - Wood
Basement Full, Finished, Radon Remediation System
Primary Bedroom Level Second
Dining Room Flooring - Hardwood, French Doors, Open Floorplan
Kitchen Countertops - Stone/Granite/Solid, Breakfast Bar / Nook, Open Floorplan, Stainless Steel Appliances, Peninsula
Interior
Interior Features Home Office, Internet Available - Unknown
Heating Hot Water, Radiant
Cooling Window Unit(s)
Flooring Hardwood, Flooring - Hardwood
Fireplaces Number 1
Fireplaces Type Living Room
Appliance Range, Dishwasher, Refrigerator, Freezer, Washer, Dryer, Range Hood, Gas Water Heater
Laundry Electric Dryer Hookup, Washer Hookup, In Basement
Exterior
Exterior Feature Rain Gutters, Storage, Garden
Garage Spaces 1.0
Fence Fenced/Enclosed, Fenced
Community Features Public Transportation, Shopping, Park, Medical Facility, Laundromat, Highway Access, House of Worship, Private School, Public School, T-Station
Waterfront false
Roof Type Shingle
Total Parking Spaces 3
Garage Yes
Building
Lot Description Level
Foundation Concrete Perimeter
Sewer Public Sewer
Water Public
Schools
Elementary Schools Joyce Kilmer
Middle Schools Bps
High Schools Bph
Read Less Info
Want to know what your home might be worth? Contact us for a FREE valuation!

Our team is ready to help you sell your home for the highest possible price ASAP
Bought with Victor Divine • Berkshire Hathaway HomeServices Commonwealth Real Estate

"My job is to find and attract mastery-based agents to the office, protect the culture, and make sure everyone is happy! "






