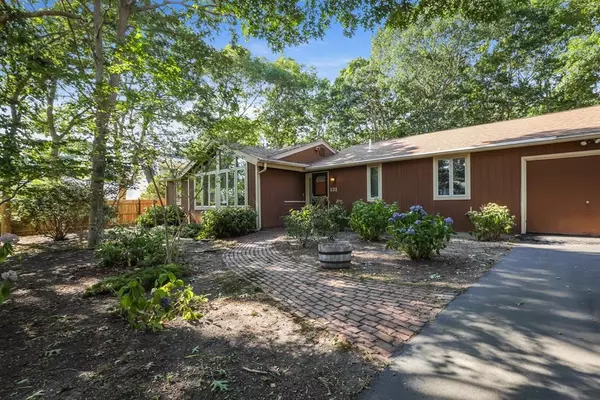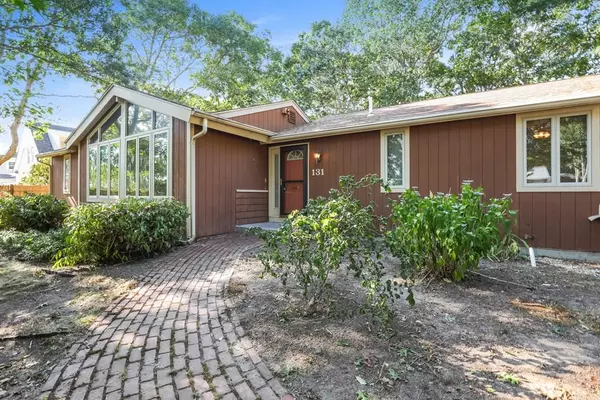$490,999
$450,000
9.1%For more information regarding the value of a property, please contact us for a free consultation.
3 Beds
2 Baths
1,511 SqFt
SOLD DATE : 09/18/2020
Key Details
Sold Price $490,999
Property Type Single Family Home
Sub Type Single Family Residence
Listing Status Sold
Purchase Type For Sale
Square Footage 1,511 sqft
Price per Sqft $324
Subdivision Great Harbors
MLS Listing ID 72705669
Sold Date 09/18/20
Style Contemporary, Ranch
Bedrooms 3
Full Baths 2
HOA Fees $35/ann
HOA Y/N true
Year Built 1977
Annual Tax Amount $3,319
Tax Year 2020
Lot Size 10,018 Sqft
Acres 0.23
Property Description
Great Harbors! Great Opportunity! Contemporary main-floor living with soaring windows and wood planked, beamed ceilings in open-concept living/dining room and updated kitchen. Private ensuite bedroom/bath on the west end of the home, fireplaced family room at its heart with two bedrooms, hall bath, laundry and garage to the east. True North: Three sliders open to expansive composite deck and peaceful backyard. One-car garage with paved driveway parking for four! Central AC. Outdoor shower. Passing Title V. Enjoy Association amenities galore: Beach, Pickleball, Tennis, Swim Team, Aquatic Lessons, Clubhouse and more. Sunrise, sunset, come make this home your own. Buyers and Buyers Agent to confirm information.
Location
State MA
County Barnstable
Area East Falmouth
Zoning RB
Direction Rte. 28 to Acapesket Rd. Rt on Great Harbors Dr to L on Alcott/Shorewood Drive to Sanddollar Cir.
Rooms
Family Room Skylight, Ceiling Fan(s), Flooring - Vinyl, Deck - Exterior, Exterior Access, Slider
Basement Full, Interior Entry, Bulkhead, Unfinished
Primary Bedroom Level Main
Dining Room Cathedral Ceiling(s), Beamed Ceilings, Flooring - Laminate, Deck - Exterior, Exterior Access, Open Floorplan, Slider, Lighting - Pendant
Kitchen Cathedral Ceiling(s), Beamed Ceilings, Flooring - Stone/Ceramic Tile, Countertops - Upgraded, Cabinets - Upgraded, Deck - Exterior, Exterior Access, Remodeled, Slider
Interior
Heating Forced Air, Natural Gas
Cooling Central Air
Flooring Tile, Carpet, Laminate
Fireplaces Number 1
Fireplaces Type Family Room
Appliance Range, Dishwasher, Washer, Dryer, Range Hood, Gas Water Heater, Tank Water Heater, Utility Connections for Electric Range, Utility Connections for Electric Oven, Utility Connections for Electric Dryer
Laundry Flooring - Stone/Ceramic Tile, Main Level, First Floor, Washer Hookup
Exterior
Exterior Feature Rain Gutters, Outdoor Shower
Garage Spaces 1.0
Community Features Pool, Tennis Court(s)
Utilities Available for Electric Range, for Electric Oven, for Electric Dryer, Washer Hookup
Waterfront Description Beach Front, Bay, Walk to, 0 to 1/10 Mile To Beach, Beach Ownership(Association)
Roof Type Shingle
Total Parking Spaces 4
Garage Yes
Building
Lot Description Level
Foundation Concrete Perimeter
Sewer Private Sewer
Water Public
Read Less Info
Want to know what your home might be worth? Contact us for a FREE valuation!

Our team is ready to help you sell your home for the highest possible price ASAP
Bought with Robert B. Dugan • Harriet Dugan Realty

"My job is to find and attract mastery-based agents to the office, protect the culture, and make sure everyone is happy! "






