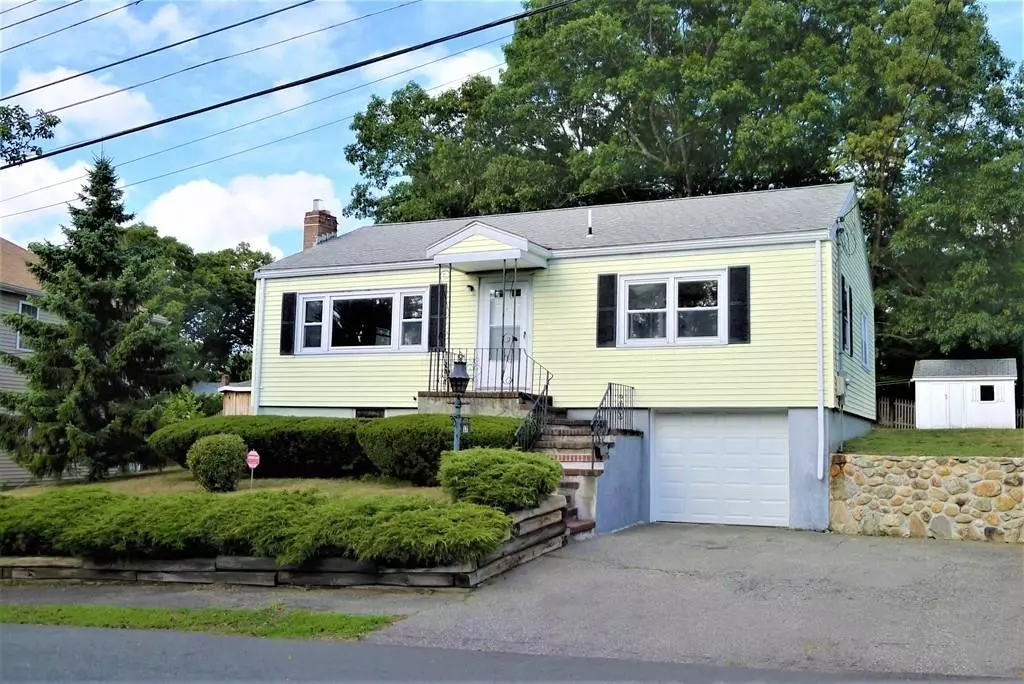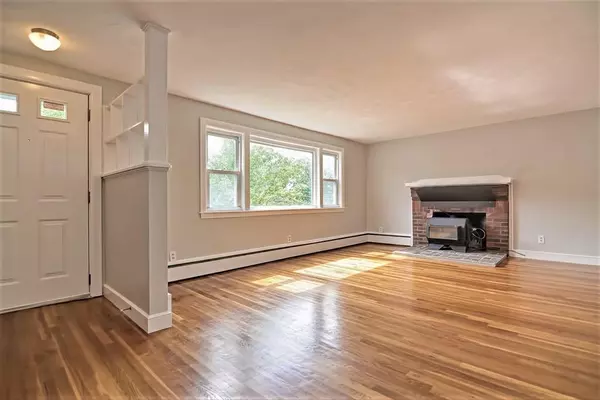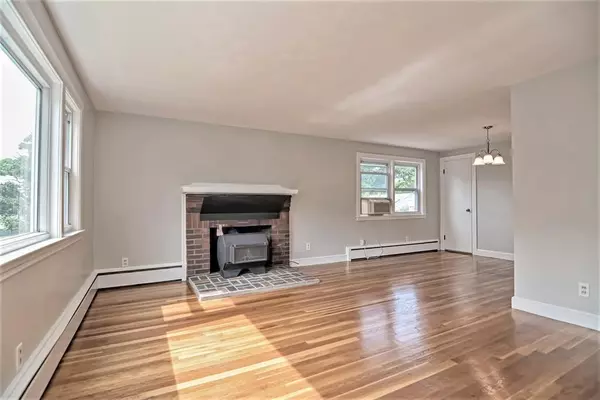$538,000
$499,888
7.6%For more information regarding the value of a property, please contact us for a free consultation.
2 Beds
1.5 Baths
1,334 SqFt
SOLD DATE : 08/31/2020
Key Details
Sold Price $538,000
Property Type Single Family Home
Sub Type Single Family Residence
Listing Status Sold
Purchase Type For Sale
Square Footage 1,334 sqft
Price per Sqft $403
Subdivision Robin Hood
MLS Listing ID 72690768
Sold Date 08/31/20
Style Ranch
Bedrooms 2
Full Baths 1
Half Baths 1
HOA Y/N false
Year Built 1954
Annual Tax Amount $4,639
Tax Year 2020
Lot Size 6,969 Sqft
Acres 0.16
Property Description
Only retirement makes this Robin Hood area home available. This newly painted home is bright & open with great flow for easy living or entertaining! There are hardwood floors throughout the main level. The Entry Hall has a large coat closet & opens to the Living Room with large windows, a fireplace with wood-stove insert & opens to the Dining Room. The Eat-in-Kitchen has oak cabinets & tiled floor. There is a nicely sized tiled-Full-Bath with linen closet & vanity storage. Two main-level bedrooms have hardwood floors & nice closet space. The lower level offers a Rec Room OR 3rd Bedroom, 1/2 Bath & Laundry. The large utility room is great for additional storage or crafting & a workbench to organize your projects or tools. The newer HW Boiler & upgraded 100Amp Electrical Service offer peace of mind. The oversized garage adds storage. Extend your living area to the 3-season porch which features wall-to-wall carpet & has access to the nice back yard with a shed. Close to all major routes.
Location
State MA
County Middlesex
Zoning RA
Direction William Street to Elizabeth Rd. OR Forest Street to Elizabeth Rd.
Rooms
Family Room Closet, Flooring - Wall to Wall Carpet
Basement Partial, Partially Finished, Interior Entry, Garage Access, Concrete
Primary Bedroom Level First
Dining Room Closet, Flooring - Hardwood
Kitchen Flooring - Stone/Ceramic Tile, Chair Rail
Interior
Interior Features Sun Room
Heating Baseboard, Oil
Cooling Window Unit(s)
Flooring Tile, Vinyl, Carpet, Concrete, Hardwood, Flooring - Wall to Wall Carpet
Fireplaces Number 1
Fireplaces Type Living Room
Appliance Range, Refrigerator, Washer, Dryer, Range Hood, Tank Water Heaterless, Utility Connections for Electric Range, Utility Connections for Electric Dryer
Laundry Flooring - Vinyl, Electric Dryer Hookup, Washer Hookup, In Basement
Exterior
Exterior Feature Rain Gutters, Storage, Stone Wall
Garage Spaces 1.0
Community Features Public Transportation, Shopping, Walk/Jog Trails, Golf, Medical Facility, Bike Path, Highway Access, House of Worship, Private School, Public School
Utilities Available for Electric Range, for Electric Dryer, Washer Hookup
Waterfront false
Roof Type Shingle
Total Parking Spaces 2
Garage Yes
Building
Lot Description Gentle Sloping
Foundation Concrete Perimeter
Sewer Public Sewer
Water Public
Schools
Elementary Schools Robin Hood
Middle Schools Central Middle
High Schools Stoneham Hs
Read Less Info
Want to know what your home might be worth? Contact us for a FREE valuation!

Our team is ready to help you sell your home for the highest possible price ASAP
Bought with The Mary Scimemi Team • Leading Edge Real Estate

"My job is to find and attract mastery-based agents to the office, protect the culture, and make sure everyone is happy! "






