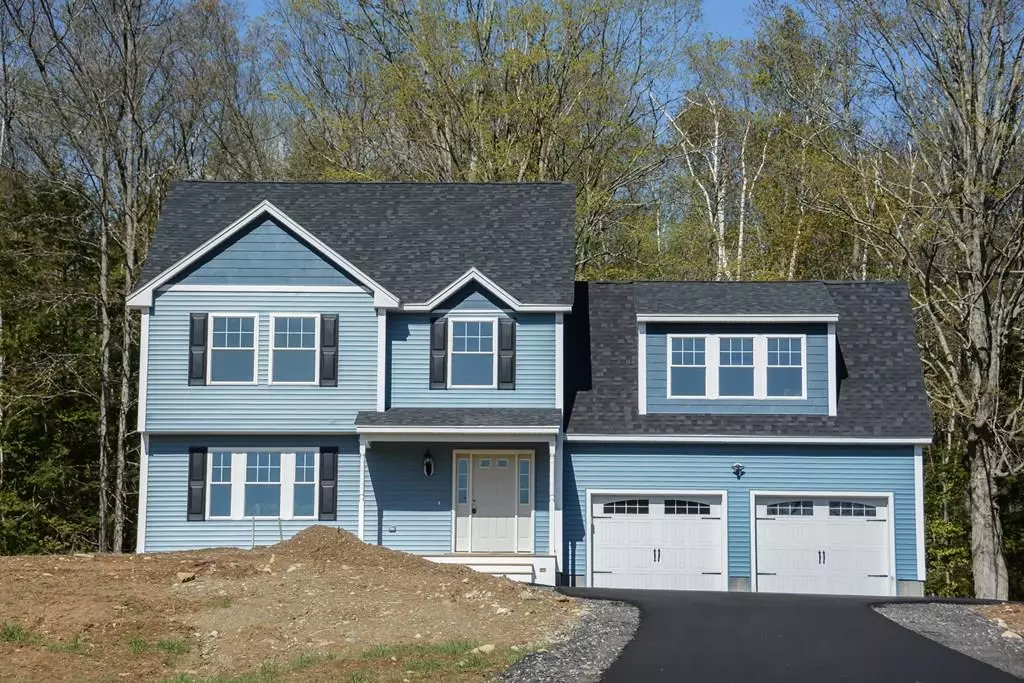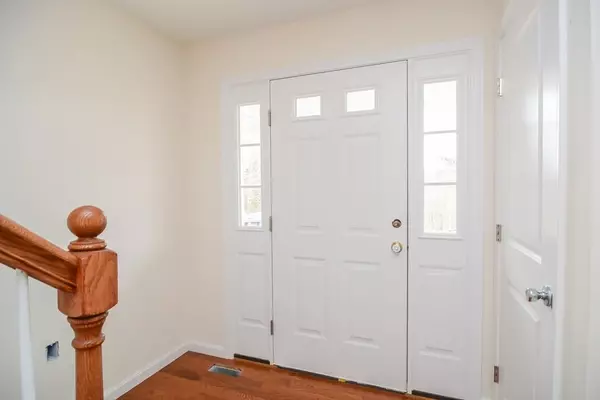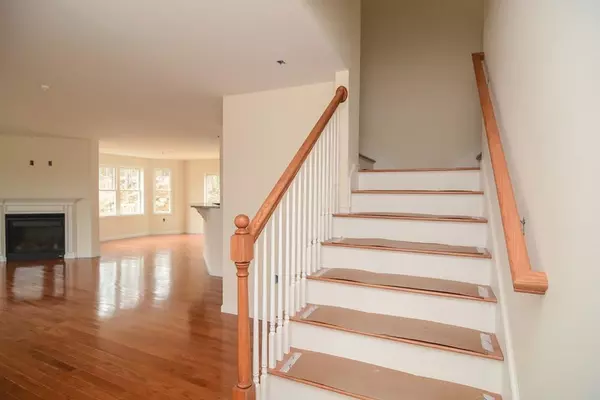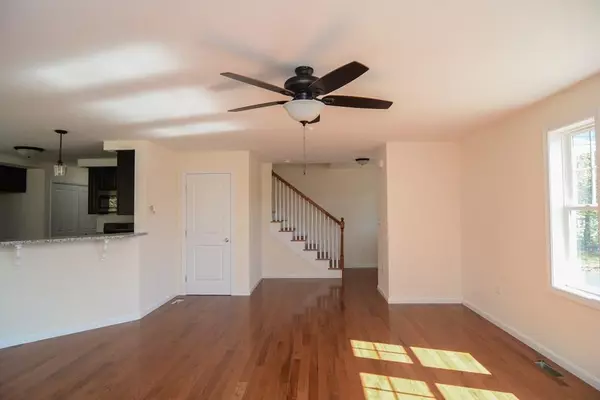$460,000
$469,900
2.1%For more information regarding the value of a property, please contact us for a free consultation.
3 Beds
2.5 Baths
2,129 SqFt
SOLD DATE : 08/18/2020
Key Details
Sold Price $460,000
Property Type Single Family Home
Sub Type Single Family Residence
Listing Status Sold
Purchase Type For Sale
Square Footage 2,129 sqft
Price per Sqft $216
MLS Listing ID 72642934
Sold Date 08/18/20
Style Colonial
Bedrooms 3
Full Baths 2
Half Baths 1
HOA Y/N false
Year Built 2020
Tax Year 2020
Lot Size 2.070 Acres
Acres 2.07
Property Description
Top-quality, new construction is almost finished & awaits the right buyer! Situated on 2 acres & well set back from the road, this home offers a nice open concept 1st floor that's light and bright. Hardwood flooring extends from foyer, through the living room and into the dining room. The master bedroom sports a walk-in closet & full bath en-suite with soaking tub, separate shower & private area for the toilet. The welcoming great room features a walk-in closet for great storage. Amenities include: gas fireplace; sliders to a 12'x12' P/T deck with solar light post tops; beautiful granite counters in kitchen & bathrooms; a breakfast bar that can accommodate 4+ stools; a 5-burner gas range; 1st floor laundry closet; pull-down stairs to attic; 2-car attached garage with openers & door to yard; on-demand Rinnai water heater. The lot goes about 70' beyond the stone wall, so new owner could make yard bigger. (Hurry to choose granite vanities color!)
Location
State NH
County Rockingham
Zoning RURAL
Direction Rt 111A is Main St.
Rooms
Basement Full, Interior Entry, Bulkhead
Primary Bedroom Level Second
Dining Room Flooring - Hardwood, Exterior Access
Kitchen Flooring - Stone/Ceramic Tile, Countertops - Stone/Granite/Solid, Breakfast Bar / Nook
Interior
Interior Features Closet, Ceiling Fan(s), Closet - Walk-in, Entrance Foyer, Great Room
Heating Forced Air, Propane
Cooling Central Air
Flooring Tile, Carpet, Hardwood, Flooring - Hardwood, Flooring - Wall to Wall Carpet
Fireplaces Number 1
Fireplaces Type Living Room
Appliance Range, Dishwasher, Microwave, Propane Water Heater, Tank Water Heater, Utility Connections for Gas Range, Utility Connections for Electric Dryer
Laundry Laundry Closet, Flooring - Stone/Ceramic Tile, First Floor, Washer Hookup
Exterior
Garage Spaces 2.0
Utilities Available for Gas Range, for Electric Dryer, Washer Hookup
Roof Type Shingle
Total Parking Spaces 10
Garage Yes
Building
Lot Description Level
Foundation Concrete Perimeter
Sewer Private Sewer
Water Private
Schools
Elementary Schools Danville Elem
Middle Schools Timberlane
High Schools Timberlane Hs
Others
Senior Community false
Read Less Info
Want to know what your home might be worth? Contact us for a FREE valuation!

Our team is ready to help you sell your home for the highest possible price ASAP
Bought with Alyson Traficante • Connie Doto Realty Group

"My job is to find and attract mastery-based agents to the office, protect the culture, and make sure everyone is happy! "






