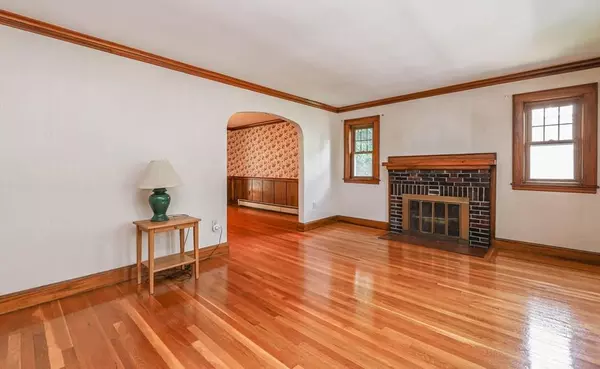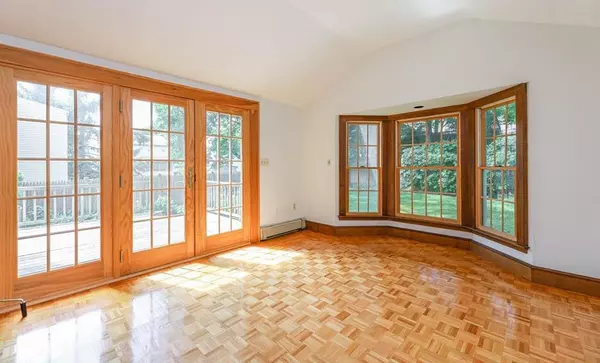$700,000
$649,000
7.9%For more information regarding the value of a property, please contact us for a free consultation.
3 Beds
1.5 Baths
1,780 SqFt
SOLD DATE : 07/14/2020
Key Details
Sold Price $700,000
Property Type Single Family Home
Sub Type Single Family Residence
Listing Status Sold
Purchase Type For Sale
Square Footage 1,780 sqft
Price per Sqft $393
Subdivision West Roxbury
MLS Listing ID 72680582
Sold Date 07/14/20
Style Colonial
Bedrooms 3
Full Baths 1
Half Baths 1
HOA Y/N false
Year Built 1925
Annual Tax Amount $5,582
Tax Year 2020
Lot Size 6,098 Sqft
Acres 0.14
Property Description
Traditional Colonial with inviting front porch, fireplace living room with gumwood and period details, dining room with built-ins, step down family room with cathedral ceiling and access to a deck and private fenced yard. Eat in kitchen awaiting your updates with first floor 1/2 bath. Spacious master bedroom with sitting room and potential for master bath, 2 additional bedrooms on the second floor with full bath. Walk-up attic with endless possibilities as well as a partially finished basement with high ceilings. Updated Buderus oil heating system, replacement windows. Walking distance to commuter rail, park, shops and restaurants. House being "sold as is.
Location
State MA
County Suffolk
Area West Roxbury
Direction Vermont Street to Dent Street
Rooms
Family Room Ceiling Fan(s), Flooring - Wood, Window(s) - Bay/Bow/Box, Deck - Exterior, Recessed Lighting, Sunken
Basement Full
Primary Bedroom Level Second
Dining Room Flooring - Hardwood, Wainscoting
Kitchen Ceiling Fan(s), Flooring - Laminate, Dining Area
Interior
Heating Baseboard, Oil
Cooling None
Flooring Carpet, Laminate, Hardwood, Parquet
Fireplaces Number 1
Fireplaces Type Living Room
Appliance Range, Dishwasher, Refrigerator, Tank Water Heater, Utility Connections for Electric Oven
Laundry Dryer Hookup - Dual, Exterior Access, Washer Hookup, In Basement
Exterior
Community Features Public Transportation, Shopping, Park, Highway Access, House of Worship, Private School, Public School, T-Station
Utilities Available for Electric Oven
Waterfront false
Roof Type Shingle
Total Parking Spaces 2
Garage No
Building
Foundation Concrete Perimeter
Sewer Public Sewer
Water Public
Schools
Elementary Schools Bps
Middle Schools Bps
High Schools Bps
Read Less Info
Want to know what your home might be worth? Contact us for a FREE valuation!

Our team is ready to help you sell your home for the highest possible price ASAP
Bought with David J. Oliveri • Berkshire Hathaway HomeServices Commonwealth Real Estate

"My job is to find and attract mastery-based agents to the office, protect the culture, and make sure everyone is happy! "






