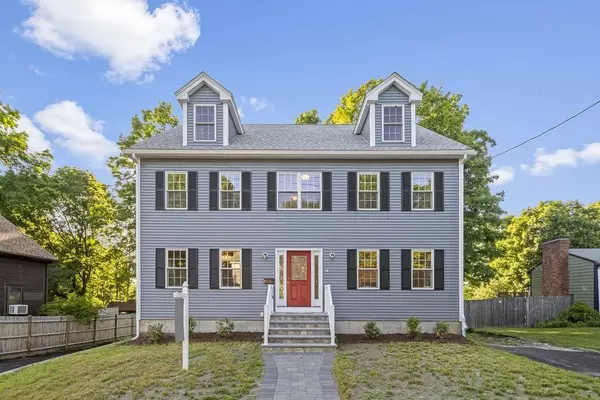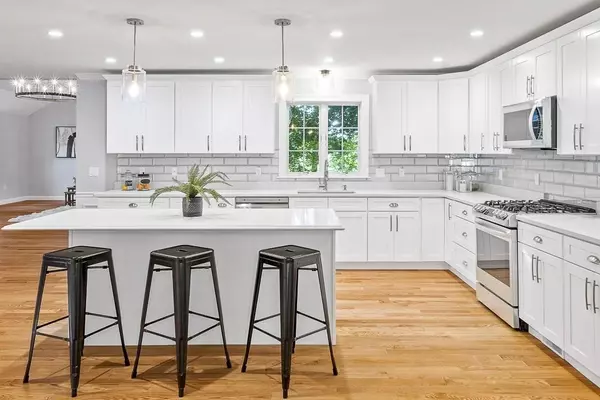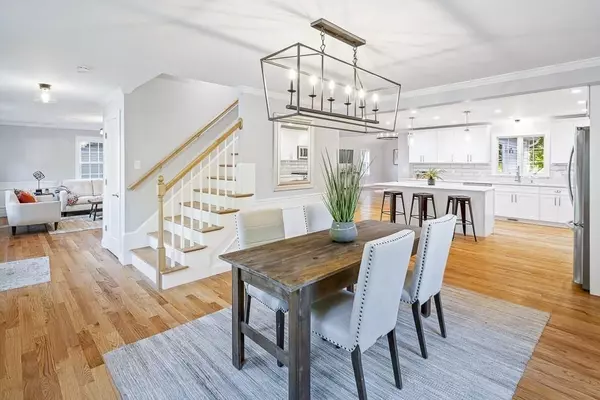$1,100,000
$1,139,000
3.4%For more information regarding the value of a property, please contact us for a free consultation.
4 Beds
3.5 Baths
3,373 SqFt
SOLD DATE : 07/30/2020
Key Details
Sold Price $1,100,000
Property Type Single Family Home
Sub Type Single Family Residence
Listing Status Sold
Purchase Type For Sale
Square Footage 3,373 sqft
Price per Sqft $326
Subdivision Bear Hill
MLS Listing ID 72680411
Sold Date 07/30/20
Style Colonial
Bedrooms 4
Full Baths 3
Half Baths 1
Year Built 2019
Annual Tax Amount $5,297
Tax Year 2020
Lot Size 10,890 Sqft
Acres 0.25
Property Description
Enjoy all-new everything in this beautiful NEW CONSTRUCTION 4BD/3.5BA Center Entrance Colonial featuring hardwood floors, decorative trim, and Andersen windows throughout. Abundant natural light highlights this home's open floor plan. Chefs will love the stunning kitchen featuring quartz counters and stainless steel appliances. Bright bedrooms include roomy closets, and bathrooms are finished with premium fixtures that include stone counter-tops. With a large deck, a fenced yard off the great room, a two-car garage, and the capability of finishing the large basement, for even more living area, what more could one ask for in a home! Located on a tree-lined street, this beautiful home is close to excellent Main Street amenities, including restaurants, shops, parks, and much more. With access to Rt 93 & Rt 95, Stoneham is known for its easy accessibility for those commuters! Don't miss your chance to live in urban suburbia!!!
Location
State MA
County Middlesex
Zoning RA
Direction MAIN STREET to ELM STREET to WAVERLY STREET
Rooms
Family Room Flooring - Hardwood, Deck - Exterior, Open Floorplan, Lighting - Overhead
Basement Full, Walk-Out Access, Interior Entry, Garage Access, Concrete, Unfinished
Primary Bedroom Level Second
Dining Room Flooring - Hardwood, Open Floorplan, Lighting - Overhead
Kitchen Flooring - Hardwood, Kitchen Island, Open Floorplan
Interior
Interior Features Bathroom - 1/4, 1/4 Bath
Heating Forced Air, Natural Gas
Cooling Central Air
Flooring Tile, Vinyl, Hardwood, Flooring - Stone/Ceramic Tile
Appliance Range, Oven, Dishwasher, Disposal, Microwave, Countertop Range, Refrigerator, Gas Water Heater, Plumbed For Ice Maker, Utility Connections for Gas Range, Utility Connections for Gas Oven
Laundry Flooring - Hardwood, Second Floor, Washer Hookup
Exterior
Exterior Feature Rain Gutters
Garage Spaces 2.0
Fence Fenced
Community Features Public Transportation, Shopping, Pool, Tennis Court(s), Park, Walk/Jog Trails, Golf, Medical Facility, Laundromat, Bike Path, Conservation Area, Highway Access, House of Worship, Public School, Sidewalks
Utilities Available for Gas Range, for Gas Oven, Washer Hookup, Icemaker Connection
Waterfront false
Roof Type Shingle
Total Parking Spaces 6
Garage Yes
Building
Lot Description Cleared, Level
Foundation Concrete Perimeter
Sewer Public Sewer
Water Public
Schools
Elementary Schools Central School
Middle Schools Stoneham Middle
High Schools Stoneham High
Others
Senior Community false
Read Less Info
Want to know what your home might be worth? Contact us for a FREE valuation!

Our team is ready to help you sell your home for the highest possible price ASAP
Bought with David Morganti • eXp Realty

"My job is to find and attract mastery-based agents to the office, protect the culture, and make sure everyone is happy! "






