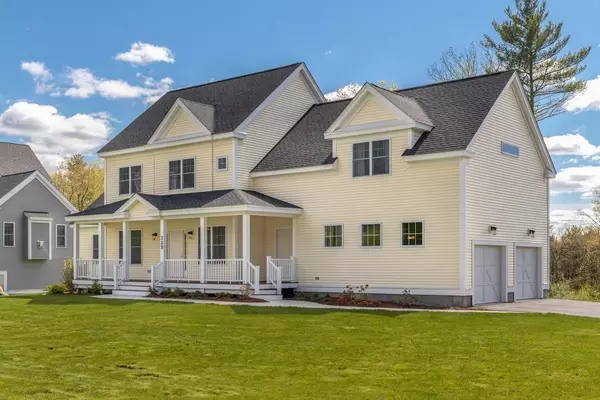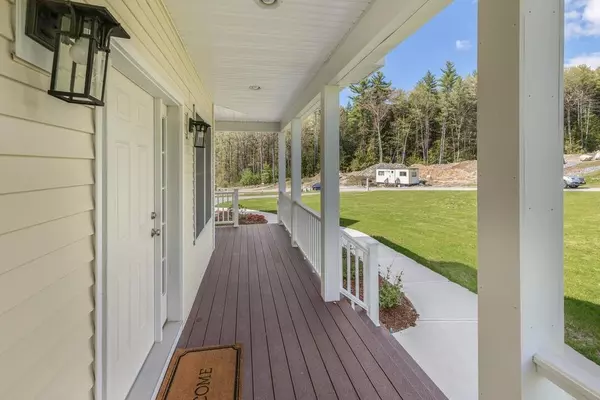$675,000
$684,900
1.4%For more information regarding the value of a property, please contact us for a free consultation.
4 Beds
2.5 Baths
2,727 SqFt
SOLD DATE : 07/20/2020
Key Details
Sold Price $675,000
Property Type Single Family Home
Sub Type Single Family Residence
Listing Status Sold
Purchase Type For Sale
Square Footage 2,727 sqft
Price per Sqft $247
Subdivision Academy Hill
MLS Listing ID 72655923
Sold Date 07/20/20
Style Colonial
Bedrooms 4
Full Baths 2
Half Baths 1
HOA Fees $10/ann
HOA Y/N true
Year Built 2018
Annual Tax Amount $8,307
Tax Year 2019
Lot Size 0.760 Acres
Acres 0.76
Property Description
**VIRTUAL TOUR AVAILABLE**Welcome to the beautiful and desirable Academy Hill! This spacious, 2,727 square foot colonial boasts high-quality and tasteful finishes, stylish fixtures, and is ready for its lucky new owner! The home features a welcoming foyer entrance and a formal study with french doors. The open floor plan continues to an oversized family room with a coffered ceiling, fireplace, and an abundance of windows. The kitchen is beautifully appointed with an oversized island, quartz countertops, stainless steel appliances, a pantry, and a slider to a composite deck. You'll appreciate the well-placed half bath and mudroom off the attached garage. The second level features four large bedrooms, a full bath, a laundry room, and an incredible master suite. You'll feel pampered with all the space, the walk-in closet, and a spa-like private bathroom complete with a tile shower, double vanity, and separate soaking tub. A full, walk-out basement provides expansion options if desired.
Location
State MA
County Middlesex
Area West Groton
Zoning R
Direction Townsend Rd to Cherry Tree Lane
Rooms
Family Room Coffered Ceiling(s), Flooring - Hardwood
Basement Full, Walk-Out Access, Radon Remediation System, Unfinished
Primary Bedroom Level Second
Dining Room Flooring - Hardwood, Balcony / Deck, Exterior Access, Slider
Kitchen Pantry, Countertops - Stone/Granite/Solid, Countertops - Upgraded, Kitchen Island, Recessed Lighting, Gas Stove, Lighting - Sconce
Interior
Interior Features Closet, Closet/Cabinets - Custom Built, Mud Room, Foyer, Finish - Cement Plaster
Heating Forced Air, Propane
Cooling Central Air
Flooring Tile, Carpet, Hardwood, Flooring - Hardwood
Fireplaces Number 1
Fireplaces Type Family Room
Appliance Range, Dishwasher, Microwave, Refrigerator, Electric Water Heater
Laundry Flooring - Stone/Ceramic Tile, Electric Dryer Hookup, Washer Hookup, Second Floor
Exterior
Exterior Feature Sprinkler System
Garage Spaces 2.0
Community Features Walk/Jog Trails, Conservation Area, Private School
Roof Type Shingle
Total Parking Spaces 6
Garage Yes
Building
Lot Description Gentle Sloping
Foundation Concrete Perimeter
Sewer Private Sewer
Water Public
Schools
Elementary Schools Florence Roche
Middle Schools Gdrms
High Schools Gdrhs
Others
Senior Community false
Read Less Info
Want to know what your home might be worth? Contact us for a FREE valuation!

Our team is ready to help you sell your home for the highest possible price ASAP
Bought with Kim McKean • RE/MAX Journey

"My job is to find and attract mastery-based agents to the office, protect the culture, and make sure everyone is happy! "






