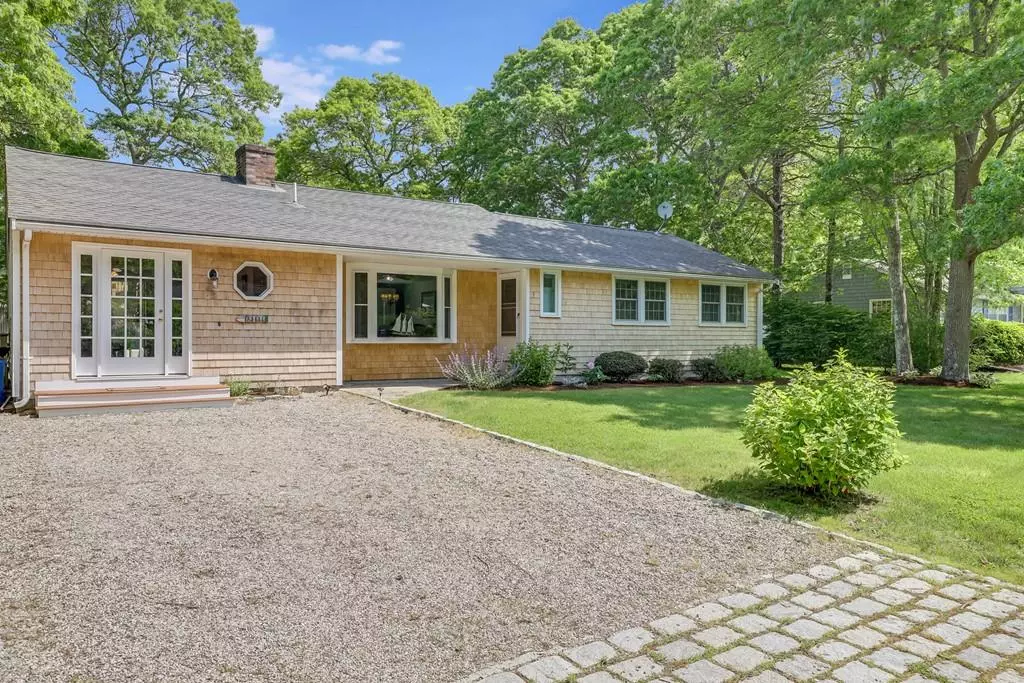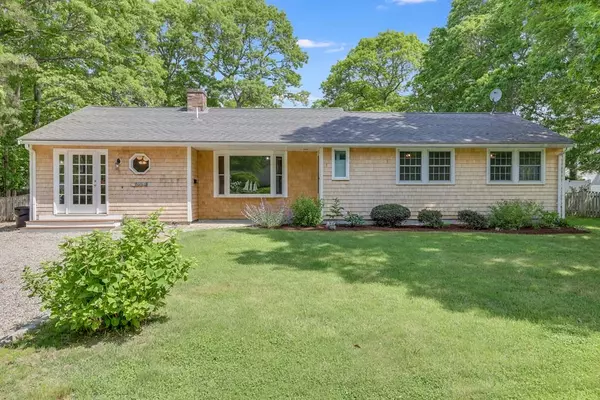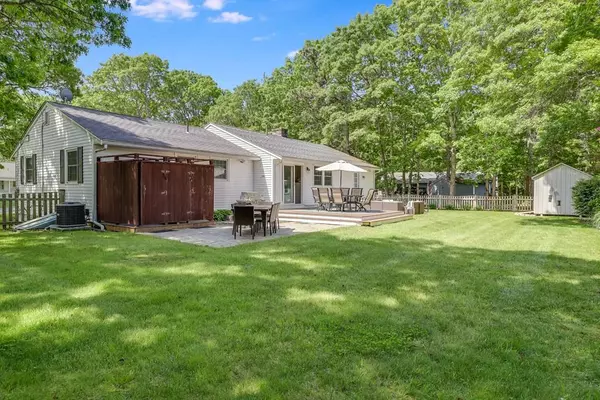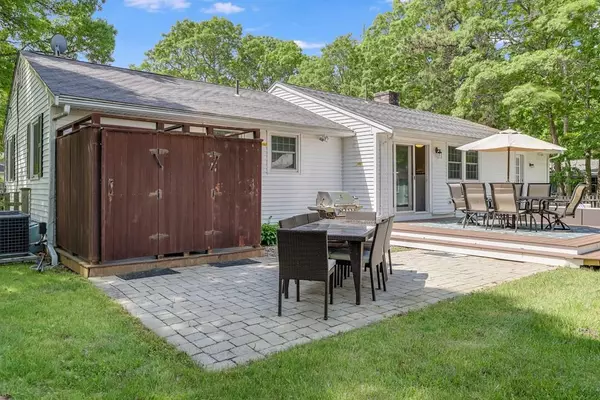$553,500
$547,000
1.2%For more information regarding the value of a property, please contact us for a free consultation.
3 Beds
2.5 Baths
1,448 SqFt
SOLD DATE : 07/17/2020
Key Details
Sold Price $553,500
Property Type Single Family Home
Sub Type Single Family Residence
Listing Status Sold
Purchase Type For Sale
Square Footage 1,448 sqft
Price per Sqft $382
Subdivision Great Harbors
MLS Listing ID 72672784
Sold Date 07/17/20
Style Ranch
Bedrooms 3
Full Baths 2
Half Baths 1
HOA Fees $20/ann
HOA Y/N true
Year Built 1972
Annual Tax Amount $3,865
Tax Year 2020
Lot Size 10,018 Sqft
Acres 0.23
Property Description
This is a Great Harbors Ranch with many bonus rooms. The entire home has recently been given a whole house face lift and this house shines. The hardwood floors and young windows, cedar shake siding in front to give it that Cape Cod look with easy to care for vinyl siding on the rest of the home. The brand new Trex over sized raised deck with patio space on either side will bring your summer parties to life. Easy access off dining area and kitchen. For those hot days and nights, there is 2 year young central air conditioning and a brand new furnace and hot water heater. Truly making this house maintenance free. There are three bedrooms and 1.5 baths on the first floor. The formal living room is complimented by the Bonus Family room with wet bar. But wait, there is more. The basement is fully renovated with several extra rooms and a full bath. This house is expansive. The home is vinyl sided for easy maintenance. There is a driveway with plenty of room for several cars.
Location
State MA
County Barnstable
Zoning RB
Direction Acapesket to Great Harbors to right on Alcot and left on Half Moon Circle
Rooms
Family Room Wet Bar
Basement Full, Finished, Interior Entry, Bulkhead
Primary Bedroom Level First
Dining Room Flooring - Hardwood, Deck - Exterior, Slider
Kitchen Countertops - Stone/Granite/Solid, Remodeled
Interior
Interior Features Game Room
Heating Forced Air, Natural Gas
Cooling Central Air
Flooring Wood, Tile, Carpet
Fireplaces Number 1
Fireplaces Type Living Room
Appliance Range, Dishwasher, Microwave, Refrigerator, Washer, Dryer, Gas Water Heater
Laundry In Basement
Exterior
Exterior Feature Storage, Outdoor Shower
Fence Fenced/Enclosed, Fenced
Community Features Shopping, Pool, Tennis Court(s), Park, Walk/Jog Trails, Medical Facility, Bike Path, Highway Access, House of Worship, Marina, Public School, Sidewalks
Waterfront Description Beach Front, Ocean, Sound, Walk to, 1/10 to 3/10 To Beach, Beach Ownership(Association)
Roof Type Shingle
Total Parking Spaces 4
Garage No
Building
Lot Description Level
Foundation Concrete Perimeter
Sewer Private Sewer
Water Public
Others
Senior Community false
Read Less Info
Want to know what your home might be worth? Contact us for a FREE valuation!

Our team is ready to help you sell your home for the highest possible price ASAP
Bought with Annie Hart Cool • Sotheby's International Realty

"My job is to find and attract mastery-based agents to the office, protect the culture, and make sure everyone is happy! "






