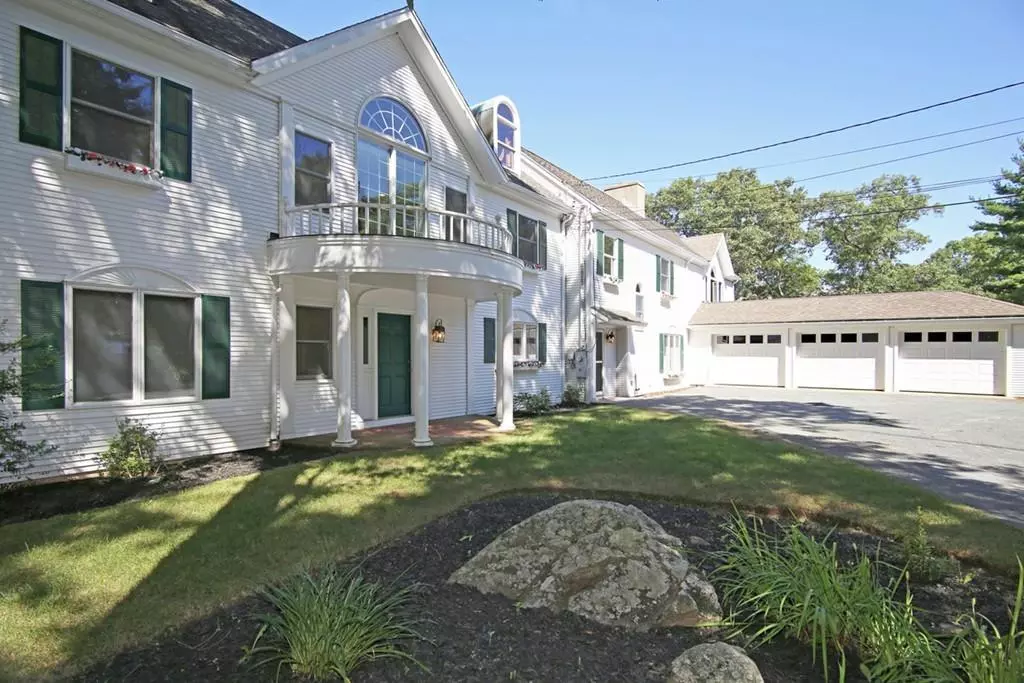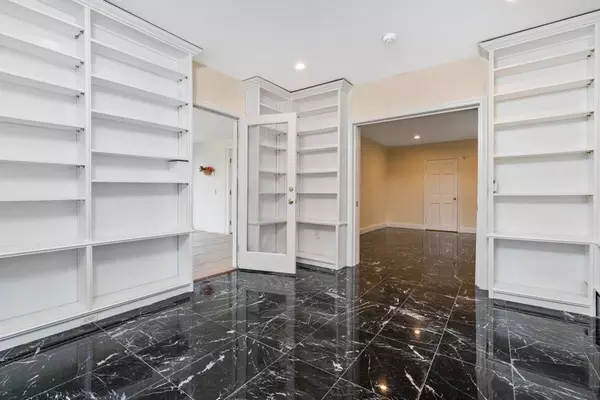$1,500,000
$1,550,000
3.2%For more information regarding the value of a property, please contact us for a free consultation.
5 Beds
3.5 Baths
5,314 SqFt
SOLD DATE : 06/25/2020
Key Details
Sold Price $1,500,000
Property Type Single Family Home
Sub Type Single Family Residence
Listing Status Sold
Purchase Type For Sale
Square Footage 5,314 sqft
Price per Sqft $282
MLS Listing ID 72619107
Sold Date 06/25/20
Style Colonial
Bedrooms 5
Full Baths 3
Half Baths 1
HOA Y/N false
Year Built 1942
Annual Tax Amount $27,309
Tax Year 2020
Lot Size 11.100 Acres
Acres 11.1
Property Sub-Type Single Family Residence
Property Description
Great opportunity to renovate and put your finishing touches on your dream home! Located in desirable Precinct I, across from the prestigious Dedham Country and Polo Club. This exceptional two home estate is private and set back on a hilltop setting with over 11 acres of lush land. The rambling New England Colonial is 5,314 SF with 5 bedrooms, 3.5 baths, 4 fireplaces, new roof and a 3 car garage. Separate Guest Home with 2,614 SF with 1 bedroom, 1.5 baths and a 2 car garage perfect for In Law or Au-Pair. Although private & tranquil it's located just 17 miles from Boston, on the Needham/Westwood Line, near Legacy Place, private schools, easy access to highways and commuter train. LOVE IT THE WAY IT IS NOW OR CONSIDER RENOVATION/EXPANSION OR BUILD NEW! EXCEPTIONAL VALUE AND PRICED BELOW ASSESSMENT!
Location
State MA
County Norfolk
Zoning SingleResA
Direction Precinct I. High St. is Rte 109 to Grove, bear right to Country Club Rd. right on Schoolmasters Ln.
Rooms
Family Room Beamed Ceilings, Flooring - Hardwood, Exterior Access, Recessed Lighting, Slider, Sunken
Basement Partial, Interior Entry, Bulkhead, Sump Pump, Concrete
Primary Bedroom Level Second
Dining Room Closet/Cabinets - Custom Built, Flooring - Marble, Recessed Lighting
Kitchen Beamed Ceilings, Closet, Flooring - Hardwood, Dining Area, Kitchen Island, Breakfast Bar / Nook, Exterior Access, Open Floorplan, Recessed Lighting, Slider
Interior
Interior Features Cathedral Ceiling(s), Closet, Recessed Lighting, Closet/Cabinets - Custom Built, Slider, Entrance Foyer, Library, Sun Room, Study
Heating Central, Baseboard, Oil, Fireplace
Cooling None
Flooring Tile, Carpet, Hardwood, Flooring - Stone/Ceramic Tile, Flooring - Marble, Flooring - Wall to Wall Carpet
Fireplaces Number 4
Fireplaces Type Family Room, Living Room, Master Bedroom
Appliance Range, Dishwasher, Disposal, Microwave, Indoor Grill, Refrigerator, Washer, Dryer, Electric Water Heater, Plumbed For Ice Maker, Utility Connections for Electric Range, Utility Connections for Electric Oven, Utility Connections for Electric Dryer
Laundry Main Level, Electric Dryer Hookup, Washer Hookup, First Floor
Exterior
Exterior Feature Balcony, Rain Gutters, Decorative Lighting, Stone Wall
Garage Spaces 5.0
Community Features Public Transportation, Shopping, Pool, Tennis Court(s), Park, Walk/Jog Trails, Stable(s), Golf, Medical Facility, Conservation Area, Highway Access, House of Worship, Private School, Public School, T-Station, University
Utilities Available for Electric Range, for Electric Oven, for Electric Dryer, Washer Hookup, Icemaker Connection
View Y/N Yes
View Scenic View(s)
Roof Type Shingle, Rubber
Total Parking Spaces 20
Garage Yes
Building
Lot Description Wooded, Easements, Additional Land Avail., Level
Foundation Concrete Perimeter, Block, Stone
Sewer Private Sewer
Water Private
Architectural Style Colonial
Schools
Elementary Schools Riverdale
Middle Schools Dedham Ms
High Schools Dedham Hs
Others
Senior Community false
Acceptable Financing Contract
Listing Terms Contract
Read Less Info
Want to know what your home might be worth? Contact us for a FREE valuation!

Our team is ready to help you sell your home for the highest possible price ASAP
Bought with Chad Goldstein • Gold Key Realty LLC
"My job is to find and attract mastery-based agents to the office, protect the culture, and make sure everyone is happy! "






