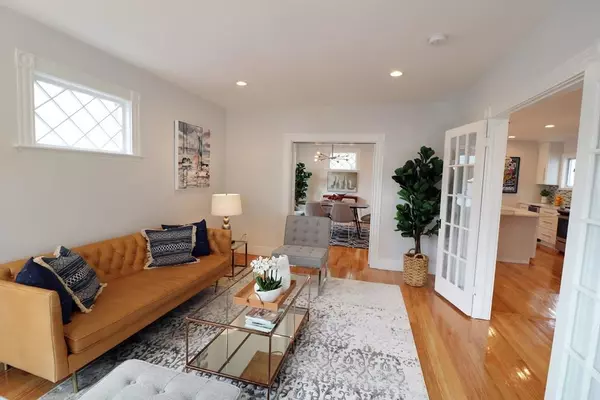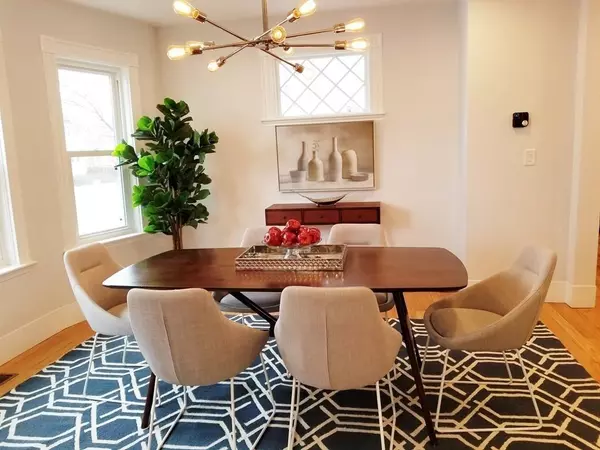$885,000
$899,000
1.6%For more information regarding the value of a property, please contact us for a free consultation.
4 Beds
3 Baths
2,010 SqFt
SOLD DATE : 05/01/2020
Key Details
Sold Price $885,000
Property Type Single Family Home
Sub Type Single Family Residence
Listing Status Sold
Purchase Type For Sale
Square Footage 2,010 sqft
Price per Sqft $440
Subdivision West Roxbury
MLS Listing ID 72623941
Sold Date 05/01/20
Style Colonial, Gambrel /Dutch
Bedrooms 4
Full Baths 3
HOA Y/N false
Year Built 1897
Annual Tax Amount $4,787
Tax Year 2019
Lot Size 7,405 Sqft
Acres 0.17
Property Description
This extensively renovated 3/4bedroom and 3 bath Dutch Colonial home offers 2,000+ sq. ft. of living space on a large sunny lot. The open floor plan features a centrally located kitchen not only opens to dining room but also has an easy access to patio, living and family rooms. The brand-new kitchen has white shaker styled cabinets, quartz counter tops and stainless-steel appliances. It also feature a huge center island that sits six people comfortably. The 2nd floor includes master suite with walk-in closet and private bath, plus two additional bedrooms. The home has new electrical, plumbing, HVAC, roof, insulation, keyless entries, programable thermostats and driveway for trouble free living, as all major works have been done. One can increase living sq footage by finishing the basement and/or attic. This house is not to be missed!!
Location
State MA
County Suffolk
Area West Roxbury
Zoning Res
Direction Baker to Constance
Rooms
Basement Full, Interior Entry, Bulkhead, Concrete, Unfinished
Primary Bedroom Level Second
Interior
Interior Features Finish - Earthen Plaster, Finish - Sheetrock
Heating Central, Forced Air, Natural Gas
Cooling Central Air
Flooring Wood, Tile, Hardwood
Appliance Gas Water Heater, Tank Water Heaterless, Plumbed For Ice Maker, Utility Connections for Gas Range, Utility Connections for Gas Oven, Utility Connections for Electric Dryer
Laundry First Floor, Washer Hookup
Exterior
Exterior Feature Rain Gutters
Community Features Sidewalks
Utilities Available for Gas Range, for Gas Oven, for Electric Dryer, Washer Hookup, Icemaker Connection
Waterfront false
Roof Type Shingle
Total Parking Spaces 3
Garage No
Building
Lot Description Level
Foundation Stone
Sewer Public Sewer
Water Public
Read Less Info
Want to know what your home might be worth? Contact us for a FREE valuation!

Our team is ready to help you sell your home for the highest possible price ASAP
Bought with Jesse Gustafson • Unlimited Sotheby's International Realty

"My job is to find and attract mastery-based agents to the office, protect the culture, and make sure everyone is happy! "






