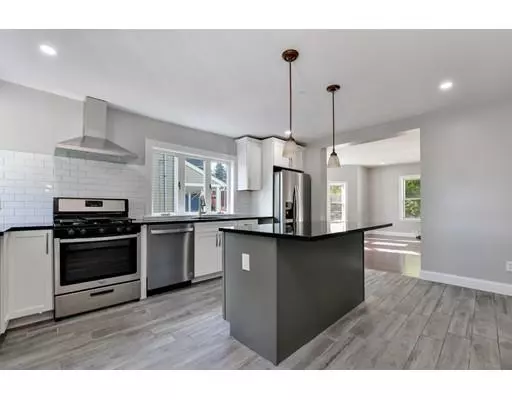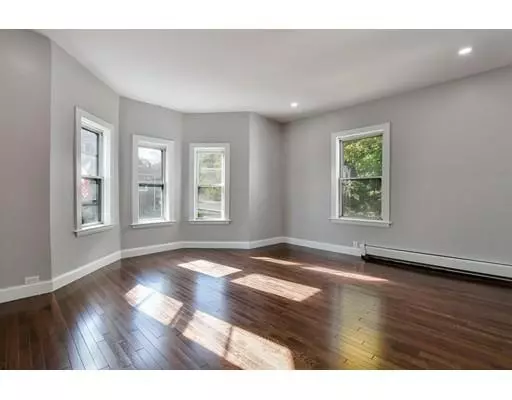$525,000
$499,900
5.0%For more information regarding the value of a property, please contact us for a free consultation.
3 Beds
2 Baths
1,484 SqFt
SOLD DATE : 02/13/2020
Key Details
Sold Price $525,000
Property Type Single Family Home
Sub Type Single Family Residence
Listing Status Sold
Purchase Type For Sale
Square Footage 1,484 sqft
Price per Sqft $353
Subdivision North Revere
MLS Listing ID 72584275
Sold Date 02/13/20
Style Colonial
Bedrooms 3
Full Baths 2
HOA Y/N false
Year Built 1920
Annual Tax Amount $4,857
Tax Year 2019
Lot Size 7,840 Sqft
Acres 0.18
Property Description
WELCOME HOME!!! RENOVATED, FRESHLY PAINTED AND READY TO MOVE IN! BE THE PROUD OWNER OF THIS CHARMING HOUSE, WITH LOTS TO OFFER!! GREAT LOCATION, HUGE BACKYARD WITH A COMPOSITE DECK, ALL IN THE GREAT CITY OF REVERE!! HOUSE OFFERS LR WITH COFFERED CEILING, DR, LAUNDRY AREA, WHITE CABINET KITCHEN WITH ISLAND, SS, BRAND NEW APPLIANCES AND GRANITE COUNTERS, GREAT FOR ENTERTAINING. Master BR with WIC AND ENSUITE, FULL BASEMENT FOR STORAGE or WORKSHOP and PAVED DRIVEWAY. THIS HOUSE IS THE ONE YOU NEED TO SEE!! OH SUNDAY 12-1;30, COME ON OVER!!!
Location
State MA
County Suffolk
Zoning I
Direction GPS
Rooms
Basement Full, Walk-Out Access, Interior Entry
Primary Bedroom Level Second
Dining Room Flooring - Hardwood, Window(s) - Picture, Remodeled
Kitchen Flooring - Laminate, Countertops - Stone/Granite/Solid, Kitchen Island, Exterior Access, Remodeled
Interior
Heating Baseboard, Natural Gas
Cooling Window Unit(s)
Flooring Plywood, Tile, Hardwood
Appliance Range, Dishwasher, Microwave, Refrigerator, Range Hood, Gas Water Heater, Utility Connections for Electric Dryer
Laundry Flooring - Stone/Ceramic Tile, Window(s) - Picture, First Floor, Washer Hookup
Exterior
Community Features Public Transportation, Shopping, Walk/Jog Trails, Medical Facility, Conservation Area, Highway Access, Public School, T-Station
Utilities Available for Electric Dryer, Washer Hookup
Roof Type Shingle
Total Parking Spaces 2
Garage No
Building
Lot Description Corner Lot
Foundation Brick/Mortar
Sewer Public Sewer
Water Public
Others
Senior Community false
Acceptable Financing Seller W/Participate
Listing Terms Seller W/Participate
Read Less Info
Want to know what your home might be worth? Contact us for a FREE valuation!

Our team is ready to help you sell your home for the highest possible price ASAP
Bought with Lynn D'Avolio • J. Barrett & Company

"My job is to find and attract mastery-based agents to the office, protect the culture, and make sure everyone is happy! "






