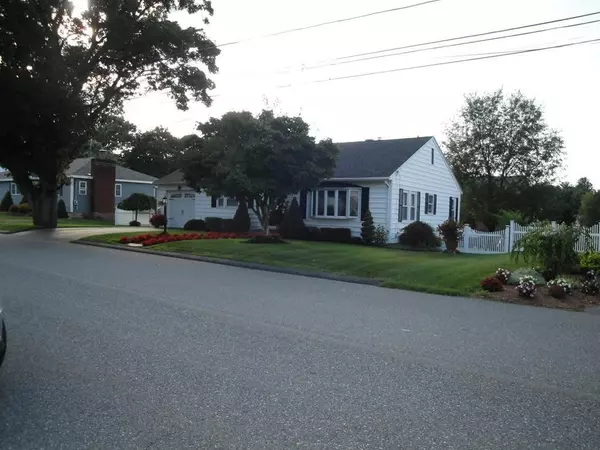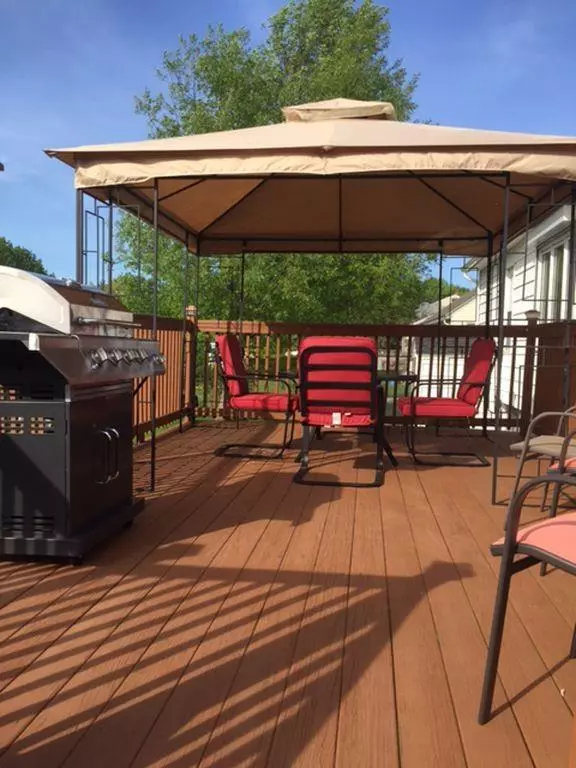$313,600
$320,000
2.0%For more information regarding the value of a property, please contact us for a free consultation.
4 Beds
1 Bath
2,520 SqFt
SOLD DATE : 08/17/2018
Key Details
Sold Price $313,600
Property Type Single Family Home
Sub Type Single Family Residence
Listing Status Sold
Purchase Type For Sale
Square Footage 2,520 sqft
Price per Sqft $124
MLS Listing ID 72353174
Sold Date 08/17/18
Style Ranch
Bedrooms 4
Full Baths 1
HOA Y/N false
Year Built 1959
Annual Tax Amount $3,146
Tax Year 2017
Lot Size 8,712 Sqft
Acres 0.2
Property Description
Fabulous and beautifully landscaped ranch in the much desired Mount Vernon Area, close to the Andover line. This upgraded 4BR, 1.0BA Ranch offers central air, irrigation, 12X20 deck, shed, new roof, freshly painted and energy efficient appliances and systems, low maintenance vinyl exterior and many custom features including hardwood flooring. New eat in, gourmet kitchen with Red Oak cabinets, stainless appliances, tile backsplash, and plenty of counter area and storage space. Deck is located just off the kitchen for entertaining, or year round grilling! Spacious dining room and front to back living room can easily accommodate guests! 1 car garage and potential for additional finished space in the lower level. Central Air, irrigation system, central vac, deck, shed, immaculate landscape, new paved driveway for parking for 4 cars and newly installed curb and so much more.
Location
State MA
County Essex
Zoning R
Direction gps
Rooms
Family Room Closet, Flooring - Hardwood, Exterior Access, Open Floorplan
Basement Full, Finished, Walk-Out Access, Interior Entry
Primary Bedroom Level First
Dining Room Flooring - Hardwood
Kitchen Closet, Flooring - Hardwood
Interior
Interior Features Wet Bar
Heating Central, Forced Air, Oil
Cooling Central Air
Flooring Wood
Appliance Range, Dishwasher, Microwave, Refrigerator, Washer, Dryer, Water Treatment, Electric Water Heater, Utility Connections for Electric Range, Utility Connections for Electric Dryer
Laundry Laundry Closet, Electric Dryer Hookup, In Basement, Washer Hookup
Exterior
Exterior Feature Rain Gutters, Storage, Professional Landscaping, Sprinkler System, Decorative Lighting, Garden, Other
Garage Spaces 1.0
Fence Fenced
Community Features Public Transportation, Shopping, Highway Access
Utilities Available for Electric Range, for Electric Dryer, Washer Hookup
Waterfront false
Roof Type Shingle
Total Parking Spaces 4
Garage Yes
Building
Lot Description Level
Foundation Concrete Perimeter
Sewer Public Sewer
Water Public
Others
Senior Community false
Read Less Info
Want to know what your home might be worth? Contact us for a FREE valuation!

Our team is ready to help you sell your home for the highest possible price ASAP
Bought with Owen Gilman • Alliance Realty NE, LLC

"My job is to find and attract mastery-based agents to the office, protect the culture, and make sure everyone is happy! "






