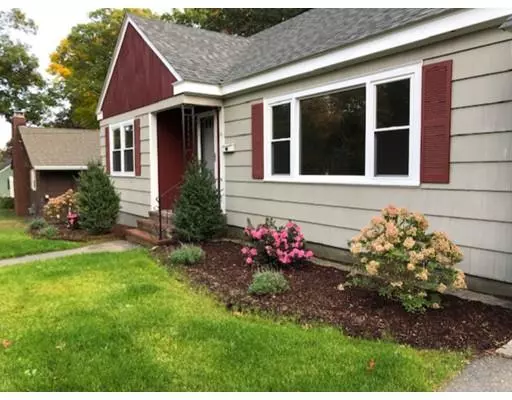$360,000
$369,900
2.7%For more information regarding the value of a property, please contact us for a free consultation.
3 Beds
1 Bath
1,524 SqFt
SOLD DATE : 01/27/2020
Key Details
Sold Price $360,000
Property Type Single Family Home
Sub Type Single Family Residence
Listing Status Sold
Purchase Type For Sale
Square Footage 1,524 sqft
Price per Sqft $236
Subdivision Colonial Heights
MLS Listing ID 72596680
Sold Date 01/27/20
Style Ranch
Bedrooms 3
Full Baths 1
HOA Y/N false
Year Built 1954
Annual Tax Amount $3,418
Tax Year 2019
Lot Size 7,405 Sqft
Acres 0.17
Property Description
This 3 Bedroom Custom Ranch is in excellent condition, clean, and move-in ready. This delightful home, boasts gleaming hardwood floors, newer windows (2yr), newer roof (4yr) and new SS appliances in kitchen. Located on a cul-de-sac in desirable Colonial Heights, this home has large bright living room with wood burning fireplace and built in cabinetry. The enclosed porch provides entry into a large eat-in kitchen and the garage. There are two 1st floor bedrooms and a den with hardwood flooring. All rooms have been freshly painted 1st floor bath has been completely updated. The second floor features a very large bedroom with built in cabinets, new carpeting, and a large storage area. The basement, filled with an abundance of natural light, a walkout, laundry hookups and is perfect for a workshop or to be finished as a playroom. The home is heat is oil, with the oil boiler installed in 2009. Come see pride in craftmanship. You will not be disappointed. OH 11/30 12-3
Location
State MA
County Essex
Zoning R1
Direction RT 114 to Chickering to Coloinal Road or Rt 28 to Marlboro to Colonial
Rooms
Basement Full, Walk-Out Access, Interior Entry, Concrete, Unfinished
Primary Bedroom Level First
Kitchen Closet/Cabinets - Custom Built, Flooring - Laminate, Dining Area, Country Kitchen, Stainless Steel Appliances
Interior
Interior Features Closet, Den
Heating Baseboard, Oil
Cooling None
Flooring Wood, Vinyl, Flooring - Hardwood
Fireplaces Number 1
Fireplaces Type Living Room
Appliance Range, Dishwasher, Refrigerator, Oil Water Heater, Utility Connections for Electric Range, Utility Connections for Electric Oven
Laundry In Basement
Exterior
Garage Spaces 1.0
Community Features Public Transportation, Shopping
Utilities Available for Electric Range, for Electric Oven
Roof Type Shingle
Total Parking Spaces 2
Garage Yes
Building
Lot Description Cul-De-Sac, Level
Foundation Block
Sewer Public Sewer
Water Public
Others
Senior Community false
Read Less Info
Want to know what your home might be worth? Contact us for a FREE valuation!

Our team is ready to help you sell your home for the highest possible price ASAP
Bought with Jennelle Graziano • Coco,Early & Associates Star Division LLC

"My job is to find and attract mastery-based agents to the office, protect the culture, and make sure everyone is happy! "






