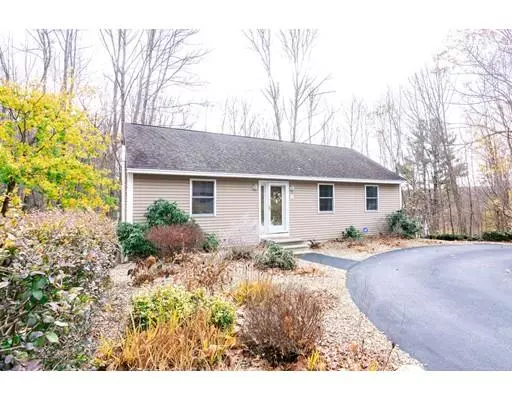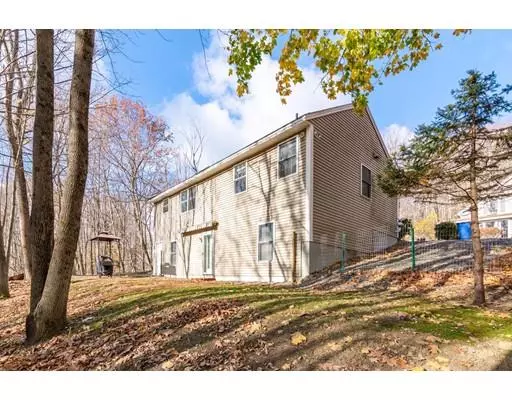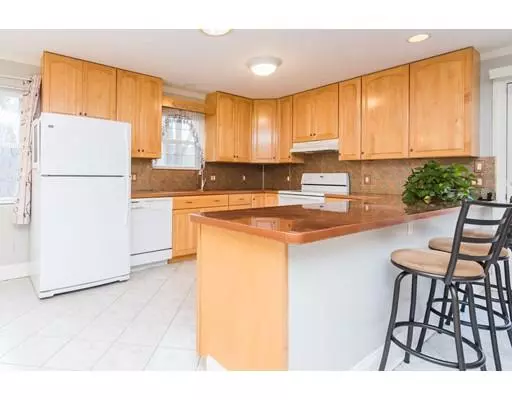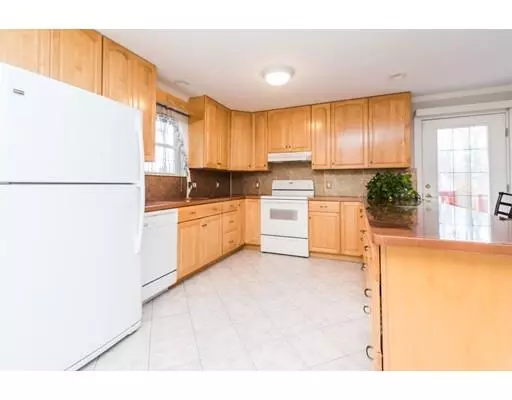$265,000
$265,000
For more information regarding the value of a property, please contact us for a free consultation.
3 Beds
2 Baths
1,885 SqFt
SOLD DATE : 01/15/2020
Key Details
Sold Price $265,000
Property Type Single Family Home
Sub Type Single Family Residence
Listing Status Sold
Purchase Type For Sale
Square Footage 1,885 sqft
Price per Sqft $140
MLS Listing ID 72591546
Sold Date 01/15/20
Style Ranch
Bedrooms 3
Full Baths 2
HOA Y/N false
Year Built 2000
Annual Tax Amount $4,598
Tax Year 2019
Lot Size 1.030 Acres
Acres 1.03
Property Description
This open concept Ranch style home with an abundance of space could be just what you’ve been waiting for. Immediately notice the open sight lines through the main level boasting a quaint Family Room flowing into a light cabinet wrapped Kitchen with ample countertop space & counter height seating! On the main level find a sun dappled Dining nook, Laundry room and a Master Bedroom with walk in closet and spacious en suite flaunting a separate walk in shower and deep jetted soaking tub. Bonus living space awaits you downstairs with 2 additional Bedrooms, Full Bath and a cozy Family Room space allowing exterior walk out access to a brick patio and storage shed. Perched on a 1+ acre lot and backed by miles of nature provides this home with lots of privacy. Close to town, move in ready and awaiting its new owners.
Location
State MA
County Worcester
Zoning RA
Direction Use GPS.
Rooms
Basement Full, Finished, Walk-Out Access, Interior Entry, Radon Remediation System
Interior
Heating Baseboard, Oil
Cooling None
Flooring Tile, Laminate, Hardwood
Appliance Range, Dishwasher, Trash Compactor, Refrigerator, Water Treatment, Range Hood, Oil Water Heater, Tank Water Heater, Plumbed For Ice Maker, Utility Connections for Electric Range, Utility Connections for Electric Oven, Utility Connections for Electric Dryer
Laundry Washer Hookup
Exterior
Exterior Feature Storage
Utilities Available for Electric Range, for Electric Oven, for Electric Dryer, Washer Hookup, Icemaker Connection
Roof Type Shingle
Total Parking Spaces 5
Garage No
Building
Lot Description Sloped
Foundation Concrete Perimeter
Sewer Public Sewer
Water Public
Read Less Info
Want to know what your home might be worth? Contact us for a FREE valuation!

Our team is ready to help you sell your home for the highest possible price ASAP
Bought with Maryanne Hardy • Foster-Healey Real Estate

"My job is to find and attract mastery-based agents to the office, protect the culture, and make sure everyone is happy! "






