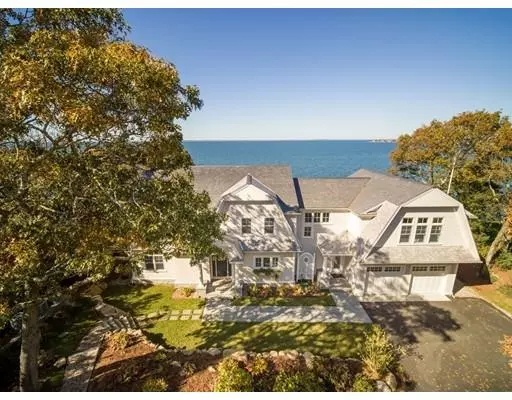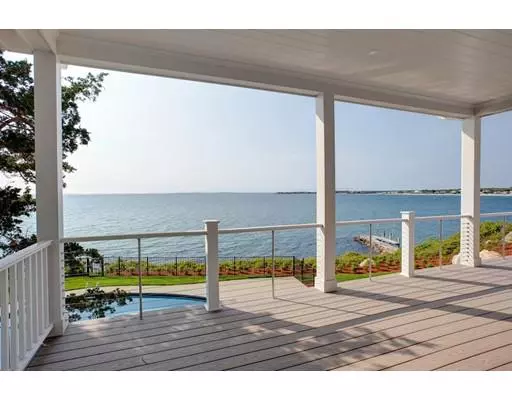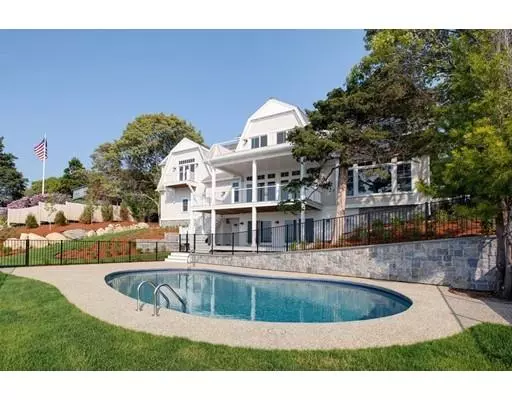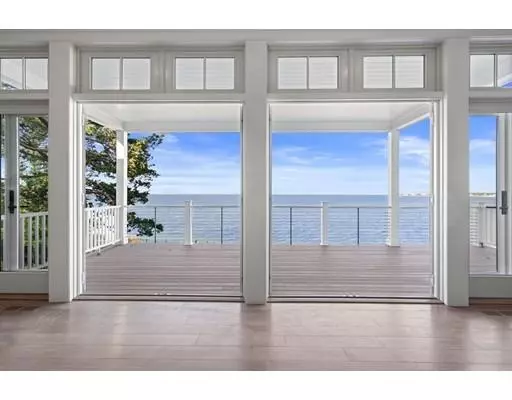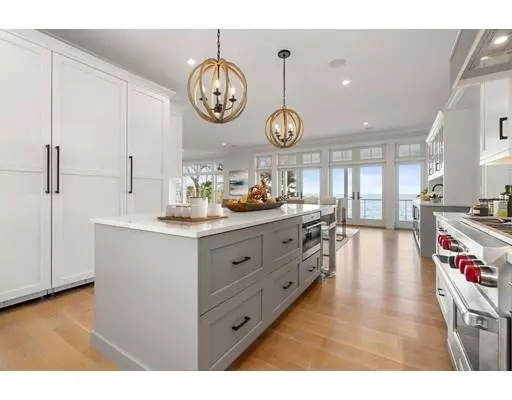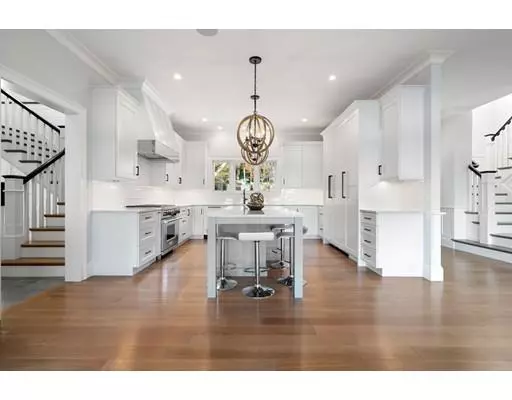$3,900,000
$4,290,000
9.1%For more information regarding the value of a property, please contact us for a free consultation.
4 Beds
4.5 Baths
5,126 SqFt
SOLD DATE : 01/10/2020
Key Details
Sold Price $3,900,000
Property Type Single Family Home
Sub Type Single Family Residence
Listing Status Sold
Purchase Type For Sale
Square Footage 5,126 sqft
Price per Sqft $760
Subdivision The Cliffs
MLS Listing ID 72424605
Sold Date 01/10/20
Style Contemporary
Bedrooms 4
Full Baths 4
Half Baths 1
HOA Fees $29/ann
HOA Y/N true
Year Built 2018
Annual Tax Amount $24,000
Tax Year 2018
Lot Size 0.560 Acres
Acres 0.56
Property Description
New construction completed Nov. 2019 in “The Cliffs”. With ocean views from most rooms, spectacular sunsets, and grand entertaining spaces, this home blends superior construction and stunning interiors. The 4 bedroom 4 1/2 bath home above the flood zone is designed to maximize outdoor living. Swim in the heated salt water pool or relax on the deck overlooking Buzzards Bay. Stairs off the pool deck offer direct ocean access and the sandy association beach is a short stroll away. The open floor plan is complemented by soaring ceilings and high-end finishes. The gourmet kitchen features Wolf and Sub-Zero appliances, a center island, wet bar, and beverage center. The second floor master suite boasts a luxurious bath, walk-in closet, and deck. A second en-suite bedroom is on the second floor with the 3rd and 4th bedrooms, a 3rd full bath and laundry room. The finished lower walk-out level includes the 4th full bath, steam shower and second laundry area. Generator, outdoor shower and more.
Location
State MA
County Barnstable
Area West Falmouth
Zoning 101
Direction Route 28A to Quaker Road to Cliff Road to Uncatena #6
Rooms
Family Room Bathroom - Full, French Doors, Exterior Access, Slider
Basement Full, Partially Finished, Walk-Out Access, Interior Entry, Concrete
Primary Bedroom Level Second
Dining Room Balcony - Exterior, Wet Bar, Deck - Exterior, Open Floorplan
Kitchen Pantry, Open Floorplan
Interior
Interior Features Library, Wired for Sound
Heating Central, Natural Gas, Hydro Air
Cooling Central Air
Flooring Other
Fireplaces Number 1
Fireplaces Type Living Room
Appliance Electric Water Heater, Utility Connections for Gas Range, Utility Connections for Gas Oven, Utility Connections for Electric Dryer
Laundry Gas Dryer Hookup, Washer Hookup, Second Floor
Exterior
Exterior Feature Balcony, Rain Gutters, Sprinkler System, Outdoor Shower
Garage Spaces 2.0
Fence Fenced
Pool In Ground
Community Features Pool, Walk/Jog Trails, Bike Path, Highway Access, House of Worship, Marina, Public School
Utilities Available for Gas Range, for Gas Oven, for Electric Dryer, Washer Hookup
Waterfront Description Waterfront, Beach Front, Ocean, Bay, Bay, Ocean, 0 to 1/10 Mile To Beach, Beach Ownership(Association)
View Y/N Yes
View Scenic View(s)
Roof Type Wood
Total Parking Spaces 7
Garage Yes
Private Pool true
Building
Lot Description Cleared, Gentle Sloping
Foundation Concrete Perimeter
Sewer Inspection Required for Sale
Water Public
Others
Acceptable Financing Contract
Listing Terms Contract
Read Less Info
Want to know what your home might be worth? Contact us for a FREE valuation!

Our team is ready to help you sell your home for the highest possible price ASAP
Bought with Kerri Wick • Sotheby's International Realty

"My job is to find and attract mastery-based agents to the office, protect the culture, and make sure everyone is happy! "

