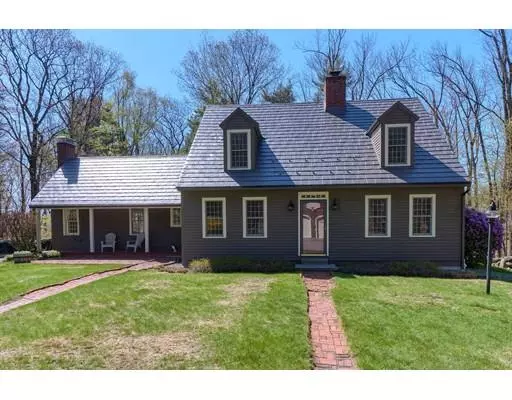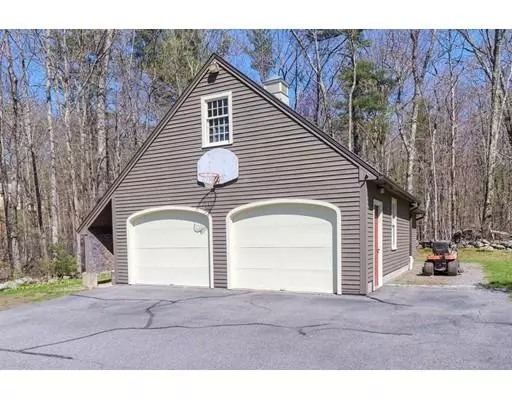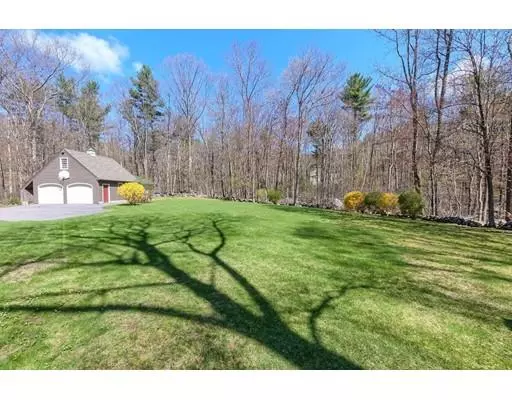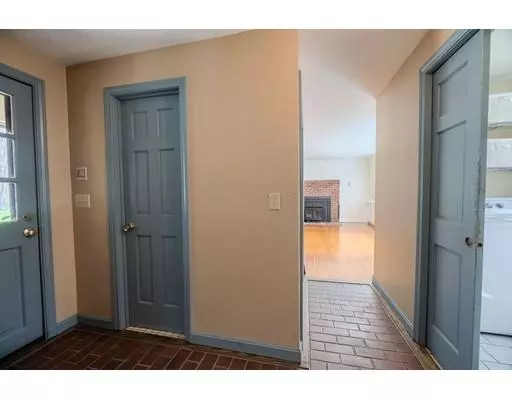$364,900
$369,900
1.4%For more information regarding the value of a property, please contact us for a free consultation.
4 Beds
2.5 Baths
2,354 SqFt
SOLD DATE : 07/10/2019
Key Details
Sold Price $364,900
Property Type Single Family Home
Sub Type Single Family Residence
Listing Status Sold
Purchase Type For Sale
Square Footage 2,354 sqft
Price per Sqft $155
MLS Listing ID 72496689
Sold Date 07/10/19
Style Cape
Bedrooms 4
Full Baths 2
Half Baths 1
HOA Y/N false
Year Built 1985
Annual Tax Amount $6,808
Tax Year 2019
Lot Size 3.570 Acres
Acres 3.57
Property Description
BEAUTIFUL 2400+ sq. ft. Cape on 3.57 acres of land. Showcasing 4 bedrooms, 2.5-baths, a 3-car oversized garage w/ 2nd floor for storage. This home is nothing short of IMPRESSIVE. With hardwood throughout the 1st fl. & many options for layout, enter in a large brick floored foyer that leads to a separate family room w/ wood stove insert, window seat, built-ins, half-bath & separate laundry room or to the opposite side of the house to the eat-in kitchen w/ center island & corian countertops, flow into the formal dining room, to the living room w/ another wood stove insert & over to the private office/den w/ full-bath or 1st floor Master bedroom option that completes the main level. The 2nd fl. offers 4 good size bedrooms, full-bath, attic access & loads of closet space. Irrigation & security system. Central vac. Metal roof (2006). Garage roof (2016). Newer heating system (2017). Manicured lawns. 10 minutes to Rte 2 & close to the center of Town.
Location
State MA
County Worcester
Zoning RA
Direction Main St (Rte 12) to High St
Rooms
Family Room Wood / Coal / Pellet Stove, Closet/Cabinets - Custom Built, Flooring - Wood, Window(s) - Bay/Bow/Box, Exterior Access
Basement Full, Crawl Space, Bulkhead, Sump Pump, Concrete, Unfinished
Primary Bedroom Level Second
Dining Room Flooring - Wood, Window(s) - Bay/Bow/Box, Chair Rail
Kitchen Closet, Flooring - Stone/Ceramic Tile, Dining Area, French Doors, Kitchen Island, Exterior Access, Recessed Lighting
Interior
Interior Features Closet, Den, Foyer, Central Vacuum
Heating Baseboard, Oil, Wood
Cooling None
Flooring Flooring - Wood, Flooring - Stone/Ceramic Tile
Fireplaces Number 2
Fireplaces Type Family Room, Living Room
Appliance Range, Oven, Dishwasher, Microwave, Refrigerator
Laundry Flooring - Stone/Ceramic Tile, First Floor
Exterior
Exterior Feature Rain Gutters, Sprinkler System, Stone Wall
Garage Spaces 3.0
Community Features Park, Walk/Jog Trails, Conservation Area, Public School
Roof Type Metal
Total Parking Spaces 10
Garage Yes
Building
Lot Description Wooded, Level
Foundation Concrete Perimeter
Sewer Private Sewer
Water Public
Others
Senior Community false
Read Less Info
Want to know what your home might be worth? Contact us for a FREE valuation!

Our team is ready to help you sell your home for the highest possible price ASAP
Bought with Robert D. Allen • Allen Realty Solutions

"My job is to find and attract mastery-based agents to the office, protect the culture, and make sure everyone is happy! "






