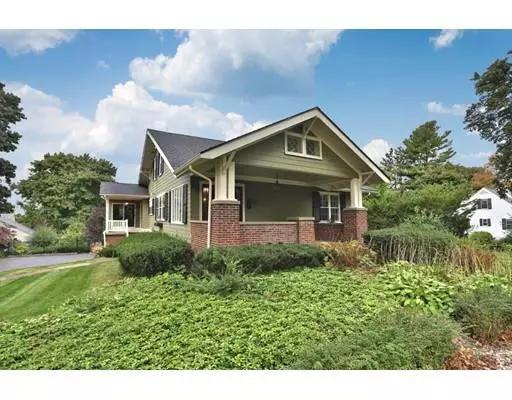$699,999
$699,999
For more information regarding the value of a property, please contact us for a free consultation.
5 Beds
2 Baths
3,299 SqFt
SOLD DATE : 12/27/2019
Key Details
Sold Price $699,999
Property Type Single Family Home
Sub Type Single Family Residence
Listing Status Sold
Purchase Type For Sale
Square Footage 3,299 sqft
Price per Sqft $212
Subdivision Bear Hill
MLS Listing ID 72577442
Sold Date 12/27/19
Style Bungalow, Shingle
Bedrooms 5
Full Baths 2
Year Built 1925
Annual Tax Amount $8,717
Tax Year 2019
Lot Size 0.390 Acres
Acres 0.39
Property Description
MAJOR PRICE IMPROVEMENT! History, character, period details, and space all live here, and now you can too.! 4/5 BEDROOM CRAFTSMAN STYLE BUNGALOW IN MOST DESIRABLE BEAR HILL NEIGHBORHOOD. LARGE COVERED FRONT PORCH ENTRY greets you & serves as a perfect spot to sit,read and watch the world go by. Gracious & spacious Kitchen w/tin ceiling spills into GRAND SIZE FAMILY ROOM overlooking fenced back yard. DINING ROOM is made for HOLIDAYS with 3/4 high raised panel moldings. LIVING ROOM with FIREPLACE and BUILTINS, spacious foyer, AN OFFICE and a BEDROOM and BATH complete the 1st floor- all with HARDWOOD FLOORS. Upstairs an additional full bath &3 LARGE Bedrooms beckon to filled with your furnishings and design ideas. 4 CAR GARAGE, french doors ,3 ZONES of GAS HEAT & high ceilings. Full basement w/workshop space.This home is a JEWEL in a neighborhood full of JEWELS.
Location
State MA
County Middlesex
Zoning ra
Direction PARK STREET TO BELLEVUE
Rooms
Family Room Flooring - Hardwood, Exterior Access, Slider, Wainscoting
Basement Full
Primary Bedroom Level First
Dining Room Flooring - Hardwood, Wainscoting
Kitchen Flooring - Stone/Ceramic Tile, Countertops - Stone/Granite/Solid, Country Kitchen, Gas Stove, Beadboard
Interior
Interior Features Office, Foyer, Internet Available - Unknown
Heating Central, Natural Gas
Cooling None
Flooring Wood, Tile, Vinyl, Flooring - Hardwood, Flooring - Stone/Ceramic Tile
Fireplaces Number 1
Fireplaces Type Living Room
Appliance Range, Dishwasher, Disposal, Microwave, Washer, Dryer, Gas Water Heater, Utility Connections for Gas Range
Laundry In Basement, Washer Hookup
Exterior
Exterior Feature Sprinkler System
Garage Spaces 4.0
Community Features Public Transportation, Shopping, Park, Golf, Highway Access
Utilities Available for Gas Range, Washer Hookup
Waterfront false
Roof Type Shingle
Total Parking Spaces 6
Garage Yes
Building
Lot Description Wooded
Foundation Concrete Perimeter, Stone
Sewer Public Sewer
Water Public
Read Less Info
Want to know what your home might be worth? Contact us for a FREE valuation!

Our team is ready to help you sell your home for the highest possible price ASAP
Bought with Charles Ball • Berkshire Hathaway HomeServices Commonwealth Real Estate

"My job is to find and attract mastery-based agents to the office, protect the culture, and make sure everyone is happy! "






