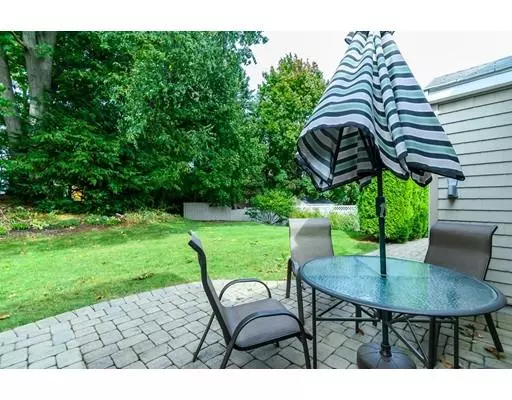$569,900
$569,900
For more information regarding the value of a property, please contact us for a free consultation.
3 Beds
2 Baths
1,674 SqFt
SOLD DATE : 12/18/2019
Key Details
Sold Price $569,900
Property Type Single Family Home
Sub Type Single Family Residence
Listing Status Sold
Purchase Type For Sale
Square Footage 1,674 sqft
Price per Sqft $340
Subdivision Robin Hood Neighborhood & School District
MLS Listing ID 72581257
Sold Date 12/18/19
Style Ranch
Bedrooms 3
Full Baths 2
Year Built 1954
Annual Tax Amount $5,451
Tax Year 2019
Lot Size 9,583 Sqft
Acres 0.22
Property Description
NEW ROOF, 11/4/19 DONE! Lovingly cared for by owners for many years, this beautiful ranch style home is located in the highly sought after Robin Hood Neighborhood. Some of the features include hardwood floors throughout with many improvements made recently to make this property move in ready. Easy care vinyl cedar shingles make a handsome appearance as you drive up this lovely street. The lush lawn and landscaping with recently added granite steps shows pride of ownership and care. Entering the property the living rooms has a beautiful brick fireplace and large picture window to bring the natural light year round. The kitchen has also been updated with newer Stainless Steel appliances and granite counters. Three bedrooms with hardwood and full bath on the first floor. On the lower level, you'll find the utility room with new hot water tank, fresh boiler and Central AC. Full Family Room with wet bar and full bath. Walk-out Lower Level to a private patio and wonderful yard for family fun
Location
State MA
County Middlesex
Zoning RA
Direction Rt. 28 to North Street to Evans to Drury Lane.
Rooms
Family Room Wet Bar, Cable Hookup
Basement Full, Partially Finished, Walk-Out Access, Interior Entry, Concrete
Primary Bedroom Level First
Kitchen Flooring - Laminate, Dining Area, Countertops - Stone/Granite/Solid, Cable Hookup, Recessed Lighting, Stainless Steel Appliances
Interior
Interior Features Wet Bar
Heating Forced Air, Oil
Cooling Central Air
Flooring Tile, Hardwood, Wood Laminate
Fireplaces Number 1
Fireplaces Type Living Room
Appliance Range, Dishwasher, Disposal, Microwave, Refrigerator, ENERGY STAR Qualified Refrigerator, ENERGY STAR Qualified Dryer, ENERGY STAR Qualified Dishwasher, Oil Water Heater, Tank Water Heater, Utility Connections for Electric Oven
Laundry In Basement
Exterior
Exterior Feature Rain Gutters, Storage, Professional Landscaping, Sprinkler System, Decorative Lighting
Community Features Public Transportation, Shopping, Pool, Tennis Court(s), Golf, Medical Facility, Bike Path, Conservation Area, Highway Access, Public School, T-Station
Utilities Available for Electric Oven
Waterfront false
Roof Type Shingle
Total Parking Spaces 4
Garage No
Building
Foundation Concrete Perimeter
Sewer Public Sewer
Water Public
Schools
Elementary Schools Robin Hood *
Middle Schools Sms
High Schools Shs
Read Less Info
Want to know what your home might be worth? Contact us for a FREE valuation!

Our team is ready to help you sell your home for the highest possible price ASAP
Bought with Lauren O'Brien Real Estate Group • Leading Edge Real Estate

"My job is to find and attract mastery-based agents to the office, protect the culture, and make sure everyone is happy! "






