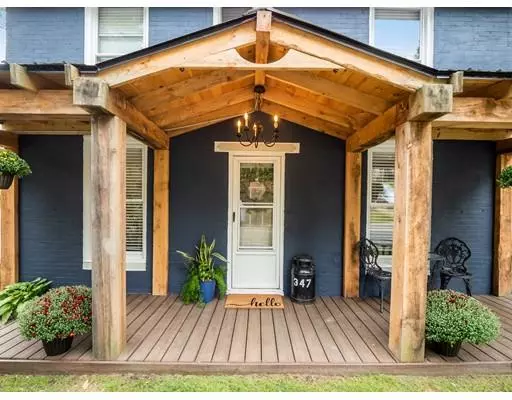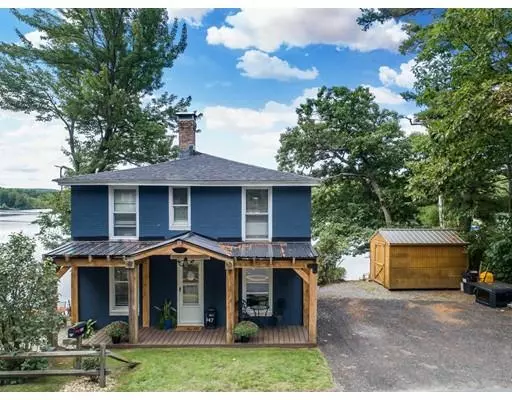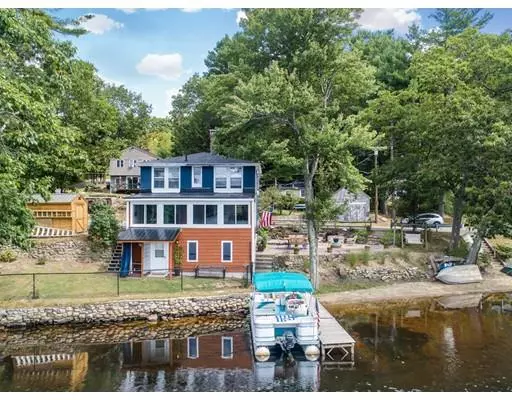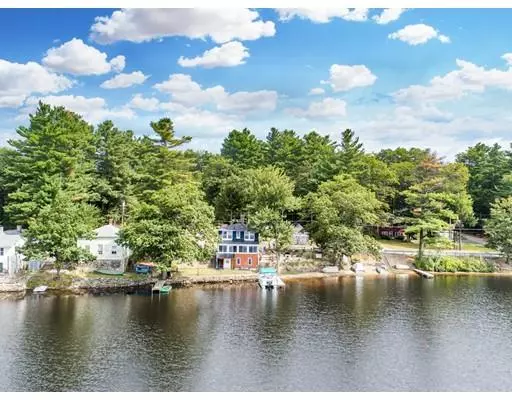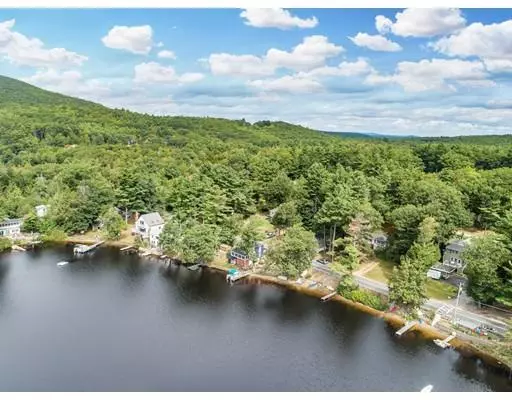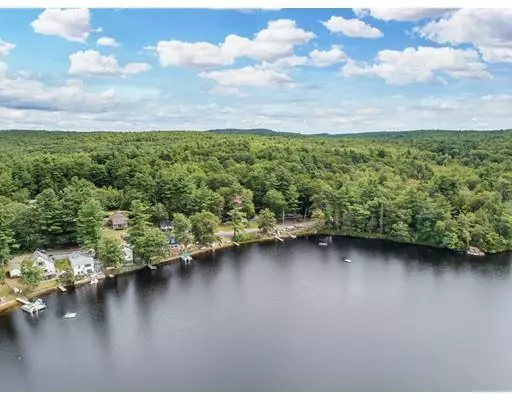$274,900
$279,000
1.5%For more information regarding the value of a property, please contact us for a free consultation.
2 Beds
1 Bath
1,375 SqFt
SOLD DATE : 11/27/2019
Key Details
Sold Price $274,900
Property Type Single Family Home
Sub Type Single Family Residence
Listing Status Sold
Purchase Type For Sale
Square Footage 1,375 sqft
Price per Sqft $199
MLS Listing ID 72563937
Sold Date 11/27/19
Style Colonial
Bedrooms 2
Full Baths 1
HOA Y/N false
Year Built 1920
Annual Tax Amount $3,802
Tax Year 2019
Lot Size 3,049 Sqft
Acres 0.07
Property Description
Beautiful 2 bedroom private waterfront property in Ashburnham on Billy Ward Pond. Swimming, fishing and boating in the summer and ice skating in the winter. This waterfront has been updated and remodeled. Large open living area with new wood stove that heats the entire house all winter long if you choose. Hardwood floors through out, carpet upstairs in the bedrooms and large windows for lots of light. Brand new bathroom has been gutted and has been merged with the former 3rd bedroom. Professional landscaping, patio, outdoor bbq, firepit and newer dock. Sunroom was gutted and fully insulated and updated. New water tank just installed and septic was installed in December 2017. No HOA Fees. Contingent on Seller finding suitable housing.
Location
State MA
County Worcester
Zoning Res
Direction Use Waze Maps for LAER properties
Rooms
Family Room Wood / Coal / Pellet Stove, Flooring - Hardwood, Cable Hookup
Primary Bedroom Level Second
Dining Room Flooring - Hardwood
Kitchen Flooring - Stone/Ceramic Tile, Recessed Lighting
Interior
Interior Features Sun Room, Mud Room
Heating Electric Baseboard, Electric, Wood, Wood Stove, Fireplace
Cooling Window Unit(s)
Flooring Tile, Vinyl, Carpet, Hardwood, Flooring - Vinyl
Fireplaces Number 2
Fireplaces Type Family Room
Appliance Range, Microwave, Refrigerator, Water Treatment, ENERGY STAR Qualified Dishwasher, Water Softener, Electric Water Heater, Tank Water Heater, Plumbed For Ice Maker, Utility Connections for Electric Range, Utility Connections for Electric Oven, Utility Connections for Electric Dryer
Laundry Electric Dryer Hookup, Washer Hookup, In Basement
Exterior
Exterior Feature Storage, Professional Landscaping, Garden, Outdoor Shower, Stone Wall
Fence Fenced/Enclosed, Fenced
Community Features Shopping, Walk/Jog Trails, Golf, Medical Facility, Laundromat, Bike Path, Conservation Area, House of Worship, Private School, Public School
Utilities Available for Electric Range, for Electric Oven, for Electric Dryer, Icemaker Connection
Waterfront Description Waterfront, Pond, Dock/Mooring, Frontage, Direct Access, Private
View Y/N Yes
View Scenic View(s)
Roof Type Rubber, Metal
Total Parking Spaces 4
Garage No
Building
Lot Description Wooded, Gentle Sloping
Foundation Block
Sewer Private Sewer, Holding Tank
Water Private
Schools
High Schools Oakmont
Others
Acceptable Financing Contract
Listing Terms Contract
Read Less Info
Want to know what your home might be worth? Contact us for a FREE valuation!

Our team is ready to help you sell your home for the highest possible price ASAP
Bought with Dean Deschenes • RE/MAX Town Square

"My job is to find and attract mastery-based agents to the office, protect the culture, and make sure everyone is happy! "

