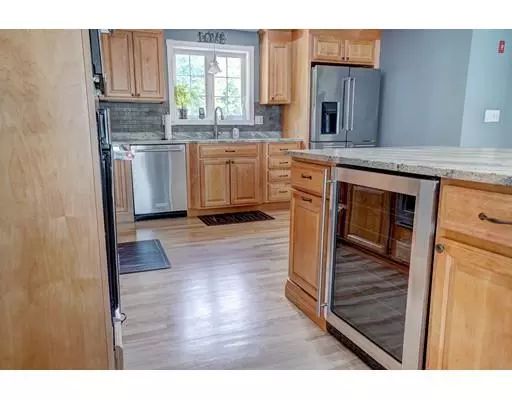$469,000
$459,000
2.2%For more information regarding the value of a property, please contact us for a free consultation.
3 Beds
2.5 Baths
2,972 SqFt
SOLD DATE : 11/18/2019
Key Details
Sold Price $469,000
Property Type Single Family Home
Sub Type Single Family Residence
Listing Status Sold
Purchase Type For Sale
Square Footage 2,972 sqft
Price per Sqft $157
Subdivision Autumn Estates
MLS Listing ID 72559496
Sold Date 11/18/19
Style Colonial
Bedrooms 3
Full Baths 2
Half Baths 1
Year Built 2002
Annual Tax Amount $9,645
Tax Year 2019
Property Description
Want the NEW CONSTRUCTION FEEL and RESORT TYPE LIVING without the wait? This 3 Bedroom, 2.5 bath Colonial boasting nearly 3,000s/f on 2.57 acres truly has it all. Your sun-filled Living Room includes a pellet stove. Completely upgraded Eat-in Kitchen with granite countertops, high-end appliances, wine cooler, and large island with room for the entire family. Direct access to your 2 car heated garage. The 2nd Floor boasts hardwood floors, 3 bedrooms including a Master Bedroom with a tiled walk-in shower ensuite. Third Level has a finished bonus room A finished basement w/ 2nd pellet stove and recessed lighting. 3 season room includes a wet bar, ceiling fan, recessed lighting and an island with granite countertops. Step into your private backyard with the resort feel including extensive hardscape, hot tub, and a heated in-ground pool. All of this on a quiet cul-de-sac! Showings begin 9/6/2019 *A MUST SEE* Seller to find suitable housing-actively looking
Location
State NH
County Rockingham
Zoning Residentia
Direction GPS
Rooms
Family Room Wood / Coal / Pellet Stove, Flooring - Wall to Wall Carpet, Exterior Access, Recessed Lighting, Slider
Basement Finished, Walk-Out Access, Interior Entry
Primary Bedroom Level Second
Kitchen Flooring - Hardwood, Countertops - Stone/Granite/Solid, Kitchen Island, Cabinets - Upgraded, Recessed Lighting, Remodeled, Stainless Steel Appliances
Interior
Interior Features Attic Access, Recessed Lighting, Ceiling - Cathedral, Ceiling Fan(s), Countertops - Stone/Granite/Solid, Wet bar, Slider, Bonus Room, Wet Bar, Wired for Sound, High Speed Internet
Heating Baseboard, Oil, Pellet Stove
Cooling Central Air
Flooring Tile, Carpet, Hardwood, Flooring - Wall to Wall Carpet, Flooring - Stone/Ceramic Tile
Appliance Oven, Dishwasher, Microwave, Countertop Range, Wine Refrigerator, Tank Water Heaterless, Utility Connections for Gas Range
Laundry Bathroom - Half, First Floor
Exterior
Exterior Feature Sprinkler System, Stone Wall
Garage Spaces 2.0
Pool Pool - Inground Heated
Community Features Public School
Utilities Available for Gas Range
Roof Type Shingle
Total Parking Spaces 6
Garage Yes
Private Pool true
Building
Lot Description Easements
Foundation Concrete Perimeter
Sewer Private Sewer
Water Private
Schools
Elementary Schools Danville Elem
Middle Schools Timberlane Ms
High Schools Timberlane Hs
Read Less Info
Want to know what your home might be worth? Contact us for a FREE valuation!

Our team is ready to help you sell your home for the highest possible price ASAP
Bought with Elizabeth Brown • RE/MAX Insight

"My job is to find and attract mastery-based agents to the office, protect the culture, and make sure everyone is happy! "






