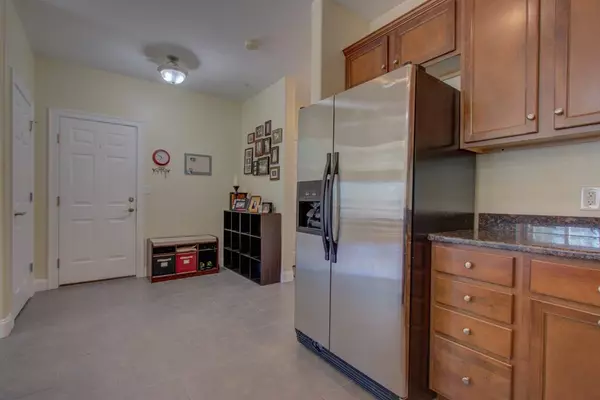$399,000
$399,000
For more information regarding the value of a property, please contact us for a free consultation.
2 Beds
2.5 Baths
2,145 SqFt
SOLD DATE : 07/08/2019
Key Details
Sold Price $399,000
Property Type Condo
Sub Type Condominium
Listing Status Sold
Purchase Type For Sale
Square Footage 2,145 sqft
Price per Sqft $186
MLS Listing ID 72485542
Sold Date 07/08/19
Bedrooms 2
Full Baths 2
Half Baths 1
HOA Fees $370/mo
HOA Y/N true
Year Built 2006
Annual Tax Amount $6,091
Tax Year 2018
Property Description
The Village at Pelton Farm Condominiums, a small 16 unit community, are the only Townhouse-style condos located in this beautiful seacoast town. Pelton Way is conveniently directly off US Route 1 yet the development allows for total privacy as it is situated far from the main roadway. The views from your living room and deck of scenic open fields is impressive and relaxing. This sought after end unit location offers an attached 2 car garage. The open concept first level is perfect for entertaining with sliders leading to a sun-drenched deck. The stunning master bedroom suite on the second level includes an over sized tiled bath with jacuzzi tub as well as shower. The second level also has a multi-purpose loft area, overlooking the first floor, a spacious 2nd bedroom and another full bath. The full, unfinished basement is perfect for storage or game room area. Come and see this beautiful townhome at The Village at Pelton Farm, you will love it!
Location
State NH
County Rockingham
Zoning Res
Direction Rte 1 North, Pelton Way on right shortly after Hampton Falls town line. Unit is end unit, #7
Rooms
Primary Bedroom Level Second
Interior
Interior Features Loft, Central Vacuum
Heating Forced Air, Natural Gas
Cooling Central Air
Flooring Tile, Carpet, Hardwood
Fireplaces Number 1
Appliance Microwave, ENERGY STAR Qualified Refrigerator, ENERGY STAR Qualified Dishwasher, Range - ENERGY STAR, Propane Water Heater, Utility Connections for Gas Range
Laundry In Unit
Exterior
Garage Spaces 2.0
Utilities Available for Gas Range
Roof Type Asphalt/Composition Shingles
Total Parking Spaces 2
Garage Yes
Building
Story 2
Sewer Private Sewer
Water Well
Schools
Elementary Schools Lincoln Akerman
Middle Schools Lincoln Akerman
High Schools Winnacunnet
Read Less Info
Want to know what your home might be worth? Contact us for a FREE valuation!

Our team is ready to help you sell your home for the highest possible price ASAP
Bought with Paul Lepere • The Hamptons Real Estate

"My job is to find and attract mastery-based agents to the office, protect the culture, and make sure everyone is happy! "






