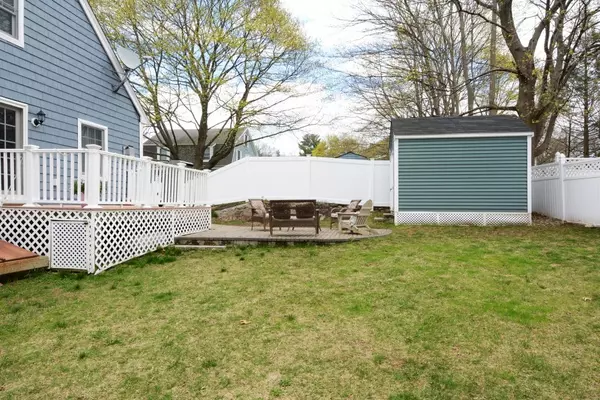$515,000
$499,999
3.0%For more information regarding the value of a property, please contact us for a free consultation.
3 Beds
2.5 Baths
1,758 SqFt
SOLD DATE : 06/29/2018
Key Details
Sold Price $515,000
Property Type Single Family Home
Sub Type Single Family Residence
Listing Status Sold
Purchase Type For Sale
Square Footage 1,758 sqft
Price per Sqft $292
Subdivision Ryal Side
MLS Listing ID 72319303
Sold Date 06/29/18
Style Cape
Bedrooms 3
Full Baths 2
Half Baths 1
HOA Y/N false
Year Built 2003
Annual Tax Amount $5,630
Tax Year 2018
Lot Size 4,791 Sqft
Acres 0.11
Property Description
Classic cape nestled on a quiet side street in Ryal Side within close distance of parks, trains, beach and downtown. The sought after open concept kitchen is inviting to all. Sparkling hardwood flooring, granite kitchen counters, Anderson windows, recessed lighting and gas fireplace all shine in this sundrenched home. A special Master Bedroom on the first floor with walk in closet and private bath with tiled shower and platform tub appeal to all ages. Two expansive bedrooms and a full bath on the second level offer privacy and space. The basement is finished for recreation, athletics and enjoyment. Additional basement area is open with shelving and storage. Professionally landscaped with fenced yard, oversized storage shed, trex decking and lovely brick patio with firepit allow for privacy, parties and play area. Enjoy the wonders of Beverly dining, entertainment venues, oceanfront , world class beaches and re-knowned parks.
Location
State MA
County Essex
Area Ryal Side
Zoning R10
Direction Bridge Street to Western to Taft Avenue
Rooms
Family Room Flooring - Hardwood, Recessed Lighting
Basement Full, Finished
Dining Room Flooring - Hardwood, Exterior Access
Kitchen Flooring - Stone/Ceramic Tile, Countertops - Stone/Granite/Solid
Interior
Interior Features Office
Heating Baseboard, Natural Gas
Cooling Central Air
Flooring Wood, Tile, Carpet, Flooring - Wall to Wall Carpet
Fireplaces Number 1
Fireplaces Type Living Room
Appliance Range, Oven, Dishwasher, Disposal, Trash Compactor, Microwave, Refrigerator, Gas Water Heater, Utility Connections for Gas Range, Utility Connections for Electric Oven, Utility Connections for Electric Dryer
Laundry First Floor, Washer Hookup
Exterior
Exterior Feature Storage
Fence Fenced
Community Features Public Transportation, Shopping, Tennis Court(s), Park, Walk/Jog Trails, Golf, Medical Facility, Laundromat, Highway Access, House of Worship, Marina, Private School, Public School, T-Station, University
Utilities Available for Gas Range, for Electric Oven, for Electric Dryer, Washer Hookup
Waterfront false
Waterfront Description Beach Front, Bay, 1/10 to 3/10 To Beach
Roof Type Shingle
Total Parking Spaces 3
Garage No
Building
Lot Description Cleared
Foundation Concrete Perimeter
Sewer Public Sewer
Water Public
Schools
Elementary Schools Ryal Side
Middle Schools Memorial
High Schools Beverly High
Others
Acceptable Financing Contract
Listing Terms Contract
Read Less Info
Want to know what your home might be worth? Contact us for a FREE valuation!

Our team is ready to help you sell your home for the highest possible price ASAP
Bought with Michael Cotraro • RE/MAX Advantage Real Estate

"My job is to find and attract mastery-based agents to the office, protect the culture, and make sure everyone is happy! "






