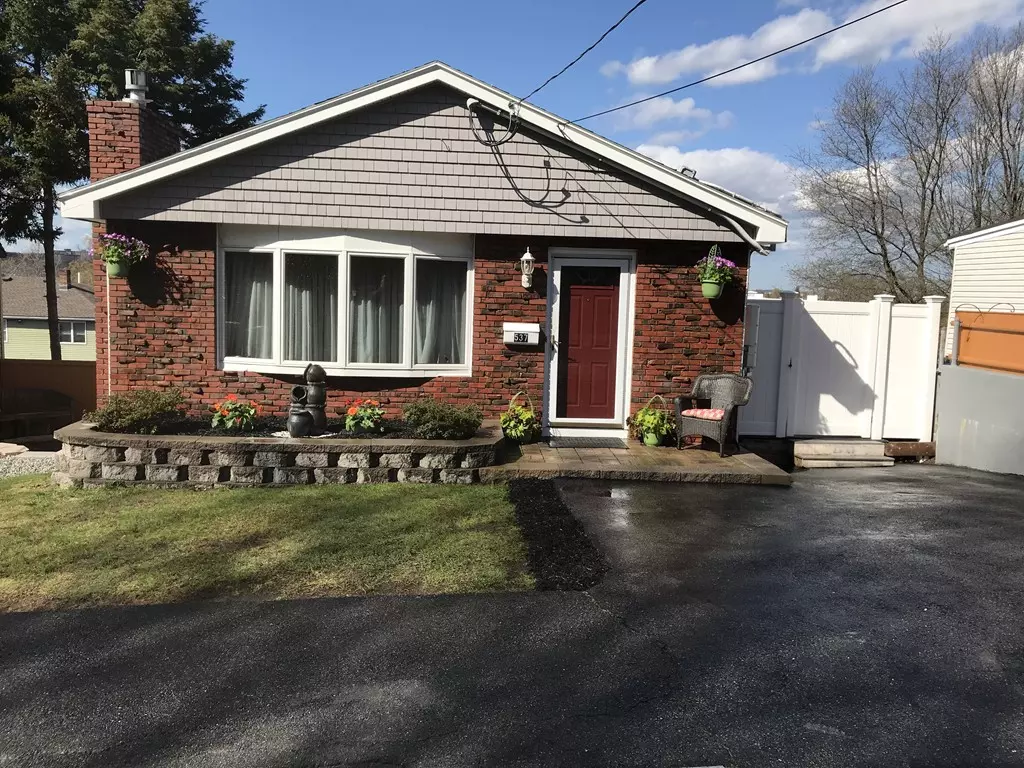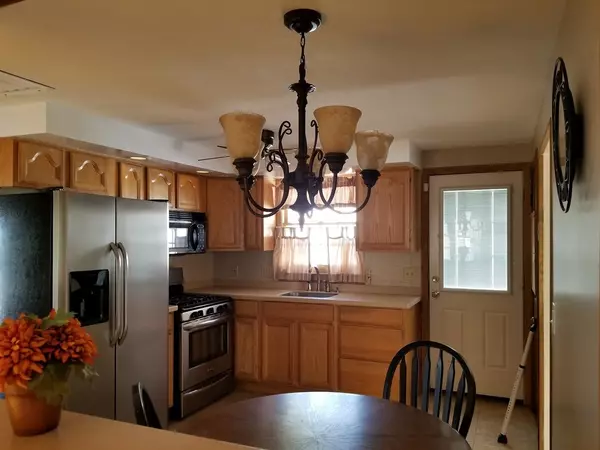$480,000
$479,757
0.1%For more information regarding the value of a property, please contact us for a free consultation.
4 Beds
2 Baths
1,574 SqFt
SOLD DATE : 06/28/2018
Key Details
Sold Price $480,000
Property Type Single Family Home
Sub Type Single Family Residence
Listing Status Sold
Purchase Type For Sale
Square Footage 1,574 sqft
Price per Sqft $304
Subdivision West Revere
MLS Listing ID 72321387
Sold Date 06/28/18
Style Ranch
Bedrooms 4
Full Baths 2
Year Built 1969
Annual Tax Amount $4,234
Tax Year 2018
Lot Size 5,662 Sqft
Acres 0.13
Property Description
WEST REVERE 40 Years of Owners Pride! This Well maintained ranch with recent updates includes roof, siding, windows, decks, Solar/electric and High efficiency furnace with on demand hot water. When you first walk in you are greeted with a good size living room with Harwood/carpet combo and a Gas Inserted fireplace which leads into a good size dining room with a wall A/C. Eat in kitchen features Oak cabinets, Corian countertops, disposal, stainless fridge, stove, U/C micro, ceiling fan & freshly painted. Master bedroom is large with sliders leading to a Trex deck overlooking a nicely landscaped yard with A/G pool. 2nd bedroom is large with Hardwood floors. LL features a full Finished basement with two additional bedroom and good size family room, this is great as a teen suite or entertaining on summer nights. Inviting yard nicely landscaped with a few lower decks. Nothing to do but move in and start entertaining! Close to RTE 1, walking distance to bus line, parks and downtown.
Location
State MA
County Suffolk
Zoning RB
Direction Broadway to Proctor Ave
Rooms
Basement Full, Finished, Walk-Out Access
Interior
Heating Baseboard, Natural Gas
Cooling Wall Unit(s)
Flooring Hardwood
Fireplaces Number 1
Appliance Range, Disposal, Microwave, Refrigerator, Washer, Dryer, Gas Water Heater
Exterior
Pool Above Ground
Community Features Public Transportation, Shopping, Park, Highway Access, Public School
Waterfront false
Waterfront Description Beach Front, Ocean, 1 to 2 Mile To Beach, Beach Ownership(Public)
Roof Type Asphalt/Composition Shingles
Total Parking Spaces 2
Garage No
Private Pool true
Building
Foundation Concrete Perimeter
Sewer Public Sewer
Water Public
Schools
Elementary Schools Whelan
Middle Schools Susan B Anthony
High Schools Revere High
Read Less Info
Want to know what your home might be worth? Contact us for a FREE valuation!

Our team is ready to help you sell your home for the highest possible price ASAP
Bought with Sam Kiwanuka • Cameron Real Estate Group

"My job is to find and attract mastery-based agents to the office, protect the culture, and make sure everyone is happy! "






