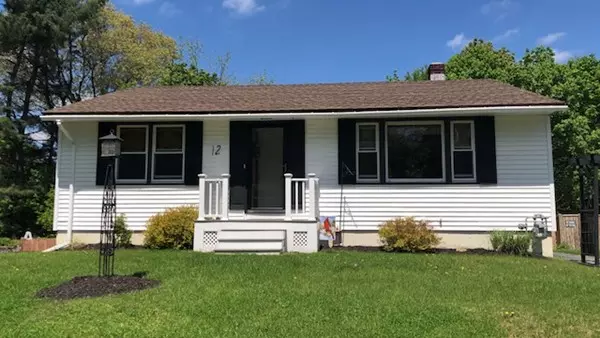$312,000
$299,900
4.0%For more information regarding the value of a property, please contact us for a free consultation.
2 Beds
2 Baths
1,817 SqFt
SOLD DATE : 07/31/2018
Key Details
Sold Price $312,000
Property Type Single Family Home
Sub Type Single Family Residence
Listing Status Sold
Purchase Type For Sale
Square Footage 1,817 sqft
Price per Sqft $171
Subdivision Mt. Vernon
MLS Listing ID 72327840
Sold Date 07/31/18
Style Ranch
Bedrooms 2
Full Baths 2
HOA Y/N false
Year Built 1959
Annual Tax Amount $3,486
Tax Year 2018
Lot Size 7,405 Sqft
Acres 0.17
Property Description
Looking for a home that is well maintained, in a great location, AND adorable!? This is it! 12 Beresford has the type of curb appeal buyers dream about. Located on a wide tree-lined street and a beautifully landscaped yard, you’ll love calling this pace home. The fenced in back yard (great for kids and pets) has 2 storage sheds, a flower garden, and deck that’s perfect for outdoor entertaining. Sunshine pours through this entire house, creating the perfect ambiance for you & the family. The kitchen is just a few years old, with modern white cabinets, a gas stove, pantry, plenty of space for dining, and a built in china cabinet. The oversized living room has more than enough space for a sectional & entertainment system. Hang out in the newly renovated basement/media room, which includes a bar and full bathroom! Hardwood floors throughout, ample closet space- including a cedar closet- attached garage, mudroom, fenced in yard, low maintenance..this place is not one to be missed!
Location
State MA
County Essex
Zoning R1
Direction Jefferson to Beresford or South Bowdoin to Beresford
Rooms
Family Room Bathroom - Full, Closet, Wet Bar, Cable Hookup, Exterior Access, Recessed Lighting, Remodeled
Basement Finished, Walk-Out Access, Interior Entry, Garage Access
Primary Bedroom Level First
Kitchen Closet/Cabinets - Custom Built, Flooring - Hardwood, Dining Area, Pantry, Cabinets - Upgraded, Recessed Lighting, Gas Stove
Interior
Interior Features Closet, Pantry, Mud Room
Heating Baseboard, Oil, Natural Gas
Cooling None
Flooring Hardwood
Appliance Range, Dishwasher, Microwave, Refrigerator, Oil Water Heater, Utility Connections for Gas Range, Utility Connections for Gas Dryer
Exterior
Exterior Feature Garden
Garage Spaces 1.0
Community Features Public Transportation, Highway Access, House of Worship, Private School, Public School, T-Station
Utilities Available for Gas Range, for Gas Dryer
Waterfront false
Roof Type Shingle
Total Parking Spaces 4
Garage Yes
Building
Lot Description Easements, Gentle Sloping, Level
Foundation Concrete Perimeter
Sewer Public Sewer
Water Public
Others
Senior Community false
Read Less Info
Want to know what your home might be worth? Contact us for a FREE valuation!

Our team is ready to help you sell your home for the highest possible price ASAP
Bought with John King • Century 21 North East

"My job is to find and attract mastery-based agents to the office, protect the culture, and make sure everyone is happy! "






