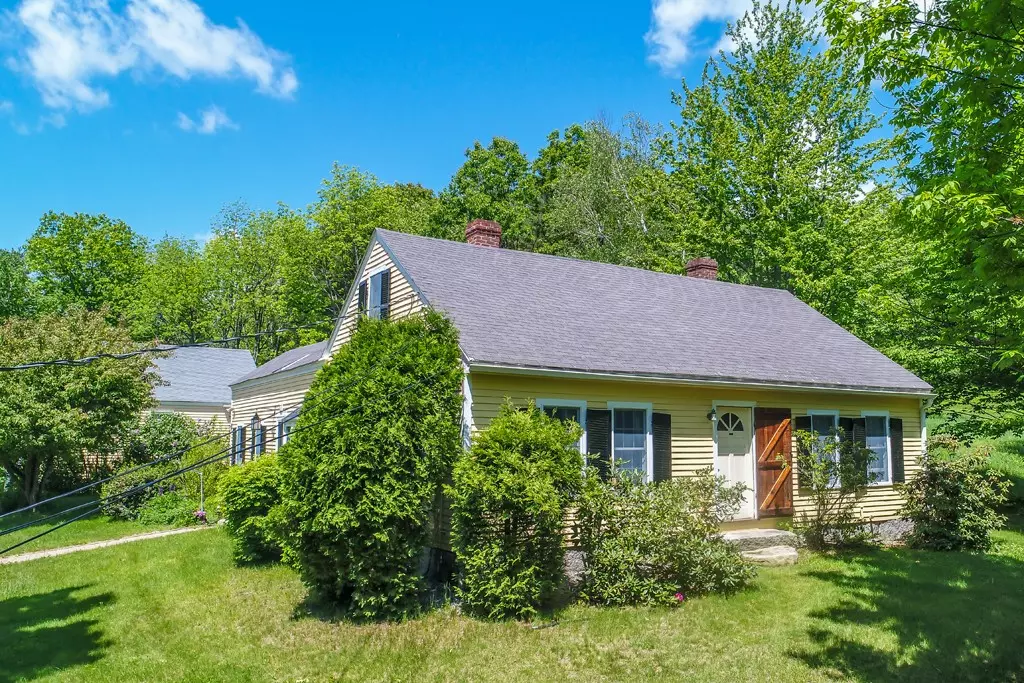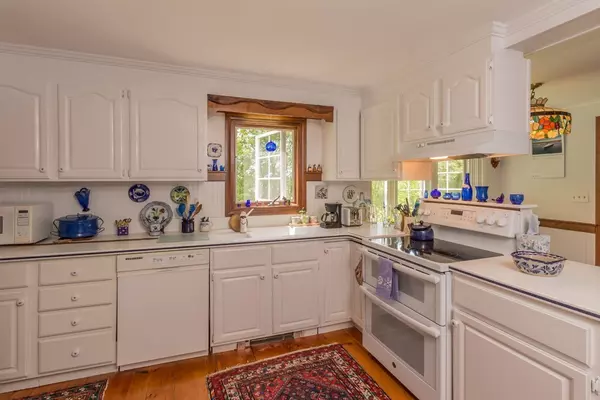$370,000
$375,000
1.3%For more information regarding the value of a property, please contact us for a free consultation.
3 Beds
3 Baths
2,380 SqFt
SOLD DATE : 12/07/2018
Key Details
Sold Price $370,000
Property Type Single Family Home
Sub Type Single Family Residence
Listing Status Sold
Purchase Type For Sale
Square Footage 2,380 sqft
Price per Sqft $155
MLS Listing ID 72336030
Sold Date 12/07/18
Style Cape, Antique, Farmhouse
Bedrooms 3
Full Baths 3
HOA Y/N false
Year Built 1790
Annual Tax Amount $7,059
Tax Year 2018
Lot Size 19.000 Acres
Acres 19.0
Property Description
WOW! New Price! Seller is motivated!This1790 Cape has been lovingly restored & maintained and is available now!Set on 19 acres of land that backs up to conservation land, it has beautiful view of Mt.Wachusett. Includes 2 car garage, apartment above with kitchen, living room, bedroom and full bath! This antique home retains its character with many modern improvements.Beautiful wide pine floors,2 fireplaces, doors w/iron hardware. Master bedroom on 1st floor has fireplace, could be used as formal dining room.Remodeled kitchen has new appliances, double oven, Corian counter tops & lovely eating area with Anderson bay window.Large dining room wing has exposed beams ,hook up for a wood stove.Convenient laundry on first floor includes storage as pantry. Cozy bedrooms upstairs w/lots of built-in storage, another bath and access to attic. Replacement windows throughout,2 new storm doors and two screened porches to enjoy the gardens & country setting. Minutes from the center of Ashburnham!
Location
State MA
County Worcester
Zoning Res
Direction Route 101 to Stowell Road
Rooms
Basement Partial, Interior Entry, Concrete, Unfinished
Primary Bedroom Level Main
Dining Room Wood / Coal / Pellet Stove, Beamed Ceilings, Closet/Cabinets - Custom Built, Flooring - Wood, Exterior Access, Remodeled
Kitchen Wood / Coal / Pellet Stove, Closet/Cabinets - Custom Built, Flooring - Wood, Window(s) - Bay/Bow/Box, Dining Area, Pantry, Countertops - Stone/Granite/Solid, Countertops - Upgraded, Cabinets - Upgraded, Country Kitchen, Exterior Access, Remodeled
Interior
Interior Features Closet/Cabinets - Custom Built, Bathroom - Full, Attic Access, Cable Hookup, Open Floor Plan, Study, Inlaw Apt.
Heating Central, Baseboard, Oil, Electric, Fireplace(s)
Cooling None
Flooring Wood, Vinyl, Carpet, Pine, Stone / Slate, Flooring - Wood, Flooring - Wall to Wall Carpet, Flooring - Vinyl
Fireplaces Number 2
Fireplaces Type Master Bedroom
Appliance Range, Dishwasher, Washer, Dryer, Electric Water Heater, Utility Connections for Electric Range, Utility Connections for Electric Dryer
Laundry Flooring - Wood, Main Level, Electric Dryer Hookup, Walk-in Storage, Washer Hookup, First Floor
Exterior
Exterior Feature Rain Gutters, Garden, Stone Wall
Garage Spaces 2.0
Community Features Shopping, Pool, Tennis Court(s), Park, Walk/Jog Trails, Golf, Medical Facility, Laundromat, Bike Path, Conservation Area, Highway Access, House of Worship, Private School, Public School, T-Station, University
Utilities Available for Electric Range, for Electric Dryer, Washer Hookup
View Y/N Yes
View Scenic View(s)
Roof Type Shingle
Total Parking Spaces 8
Garage Yes
Building
Lot Description Gentle Sloping
Foundation Stone
Sewer Private Sewer
Water Private
Schools
Elementary Schools J.R. Briggs
Middle Schools Overlook M S
High Schools Oakmont Reg.Hs
Others
Senior Community false
Read Less Info
Want to know what your home might be worth? Contact us for a FREE valuation!

Our team is ready to help you sell your home for the highest possible price ASAP
Bought with Robin Miller • RE/MAX Destiny

"My job is to find and attract mastery-based agents to the office, protect the culture, and make sure everyone is happy! "






