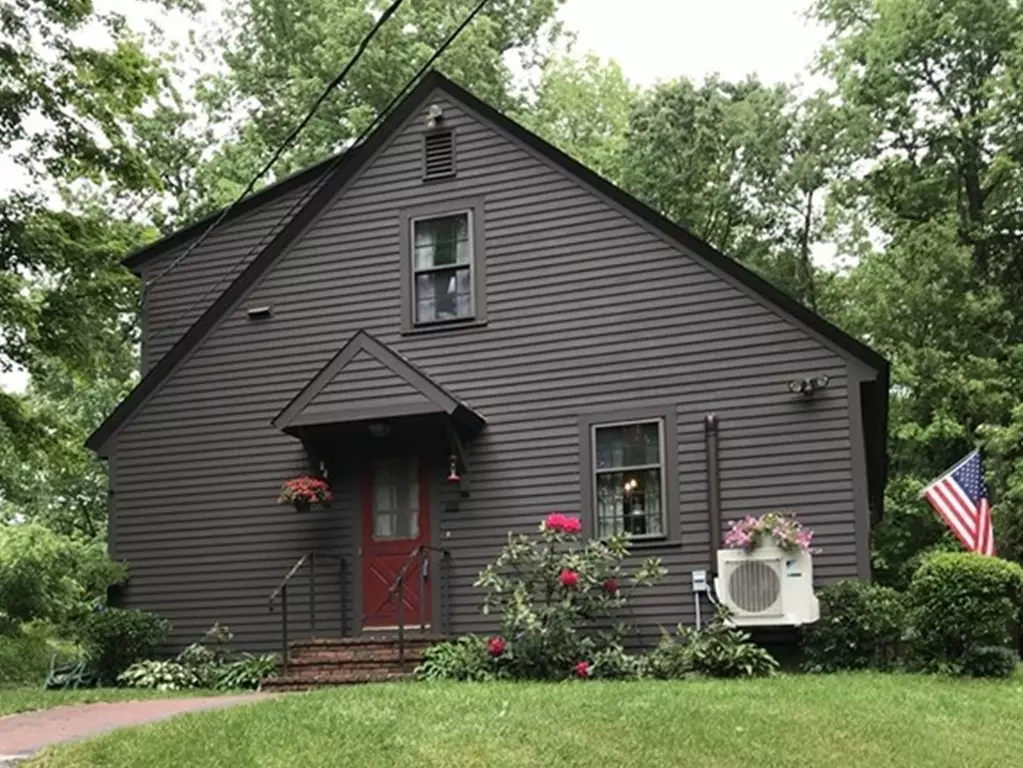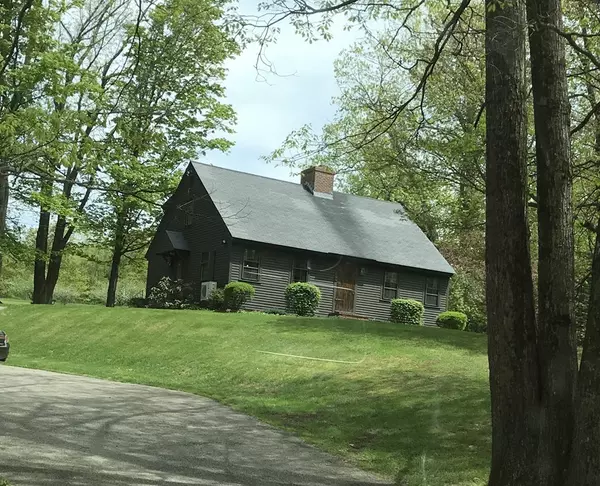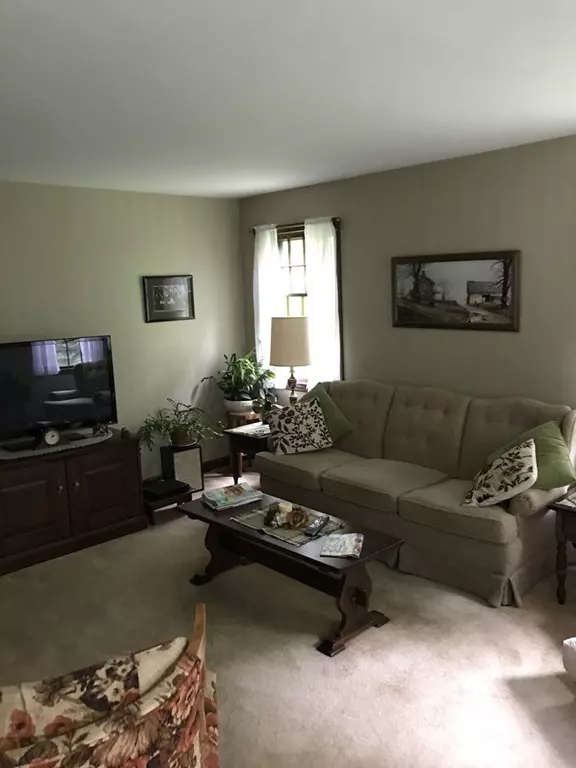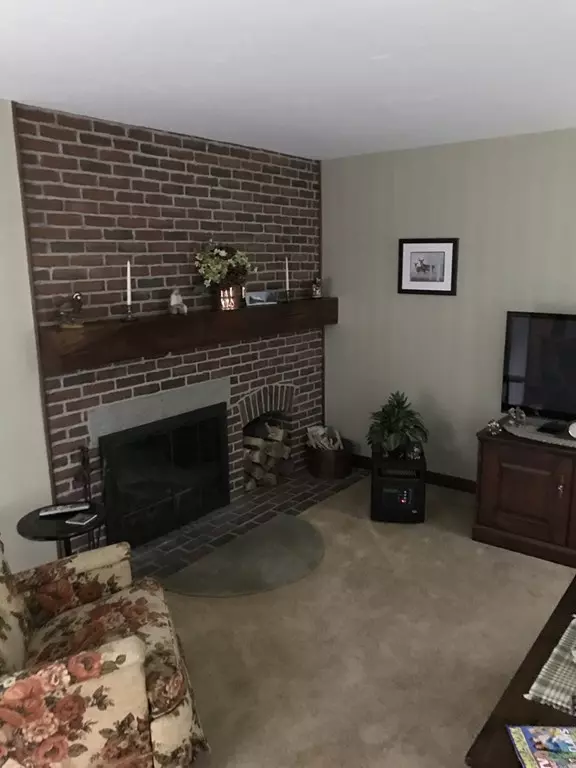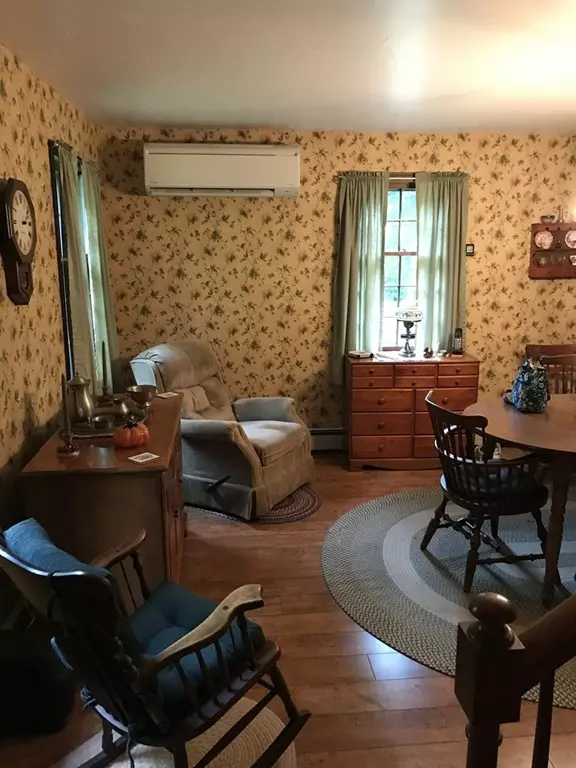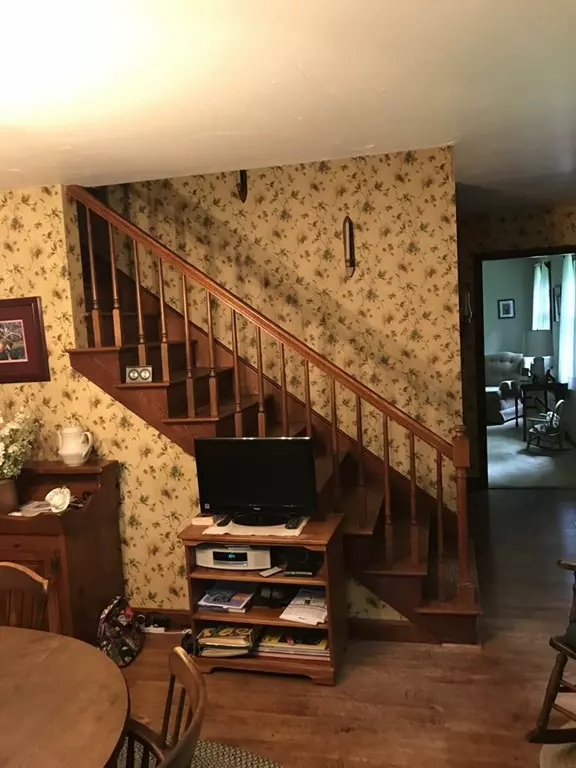$320,000
$330,000
3.0%For more information regarding the value of a property, please contact us for a free consultation.
3 Beds
2 Baths
1,260 SqFt
SOLD DATE : 12/14/2018
Key Details
Sold Price $320,000
Property Type Single Family Home
Sub Type Single Family Residence
Listing Status Sold
Purchase Type For Sale
Square Footage 1,260 sqft
Price per Sqft $253
MLS Listing ID 72339782
Sold Date 12/14/18
Style Cape
Bedrooms 3
Full Baths 2
HOA Y/N false
Year Built 1973
Annual Tax Amount $4,848
Tax Year 2018
Lot Size 12.400 Acres
Acres 12.4
Property Description
You'll want to start packing as soon as you see this charming, country cape home! It has 3 bedrooms and 2 full baths. The living room has a fireplace for cozy winter evenings. There is also a wood stove in the basement which can be connected to heat the whole house. In addition, there is a wall unit in the dining room which provides heat or AC. This home has been lovingly cared for and it is evident. House was just painted in Fall, 2017. If you want space and privacy, there are 12+ acres of land included with a huge open area and fruit trees at the rear. Included in the sale will be a log splitter, grill, freezer, the whole house generator, a table saw, and a tow sprayer for the fruit trees. (tractor is for sale...inquire). PER OWNER (AFTER CHECKING WITH TOWN), THERE IS ENOUGH FRONTAGE FOR 1-2 BUILDING LOTS AND/OR ACCESS TO PROPERTY BEHIND FOR MORE. BUILDING LOT IS 60,000 SQ. FT.
Location
State MA
County Worcester
Zoning res
Direction Rindge Road in Fitchburg to Rindge Turnpike
Rooms
Basement Full, Bulkhead, Concrete
Primary Bedroom Level Second
Dining Room Flooring - Laminate
Kitchen Flooring - Laminate, Exterior Access, Stainless Steel Appliances
Interior
Heating Forced Air, Oil, Wood
Cooling Wall Unit(s)
Flooring Vinyl, Carpet, Laminate
Fireplaces Number 1
Fireplaces Type Living Room
Appliance Range, Refrigerator, Freezer, Freezer - Upright, Range Hood, Tank Water Heater, Utility Connections for Gas Range, Utility Connections for Electric Dryer
Laundry In Basement, Washer Hookup
Exterior
Exterior Feature Storage, Fruit Trees, Kennel
Utilities Available for Gas Range, for Electric Dryer, Washer Hookup
Roof Type Shingle
Total Parking Spaces 4
Garage No
Building
Lot Description Wooded, Cleared, Gentle Sloping
Foundation Concrete Perimeter
Sewer Private Sewer
Water Private
Read Less Info
Want to know what your home might be worth? Contact us for a FREE valuation!

Our team is ready to help you sell your home for the highest possible price ASAP
Bought with Carolyn Corbett • ERA Key Realty Services

"My job is to find and attract mastery-based agents to the office, protect the culture, and make sure everyone is happy! "

