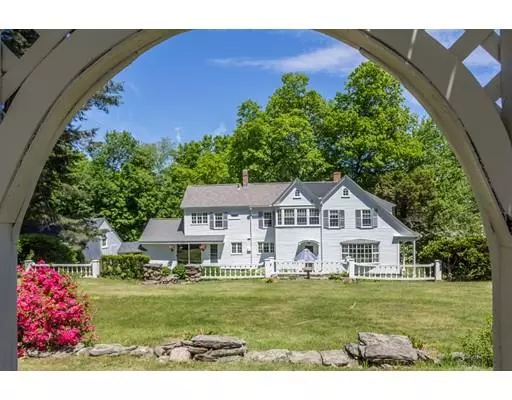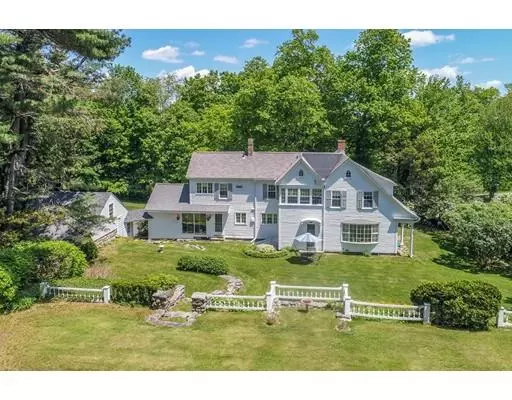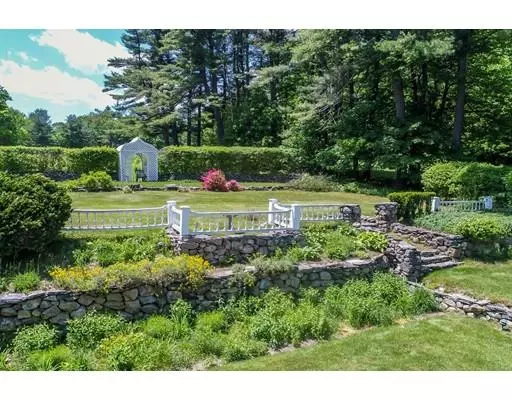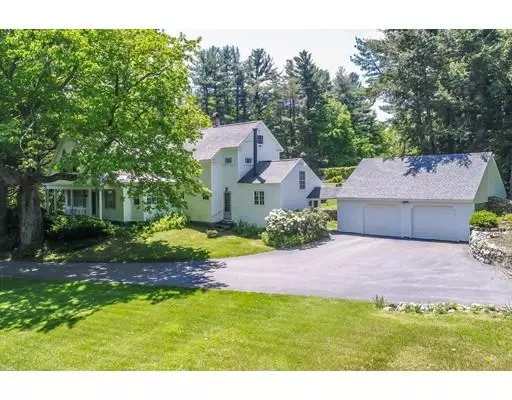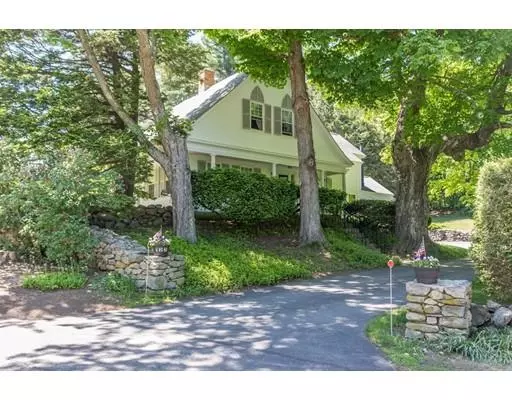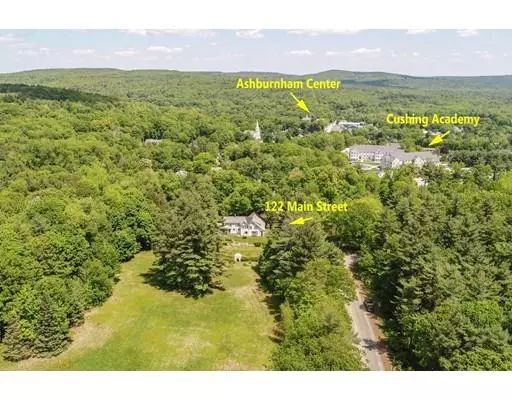$460,000
$475,000
3.2%For more information regarding the value of a property, please contact us for a free consultation.
5 Beds
3 Baths
3,235 SqFt
SOLD DATE : 06/28/2019
Key Details
Sold Price $460,000
Property Type Single Family Home
Sub Type Single Family Residence
Listing Status Sold
Purchase Type For Sale
Square Footage 3,235 sqft
Price per Sqft $142
MLS Listing ID 72341523
Sold Date 06/28/19
Style Colonial, Antique, Greek Revival
Bedrooms 5
Full Baths 2
Half Baths 2
HOA Y/N false
Year Built 1832
Annual Tax Amount $8,887
Tax Year 2018
Lot Size 9.100 Acres
Acres 9.1
Property Description
PRICE REDUCED! 9.1 ACRES! A truly rare opportunity to own this spacious and elegant 5 Bedroom home! Centrally located, it has fields,forest and privacy with immediate access to Ashburnham center and its services.This stately home simultaneously accommodates casual family living with large scale formal entertaining and unlimited outdoor activities.The historic character has been retained throughout, with an oversized kitchen and pantry,formal dining room and magnificent living room w/ FP that overlooks the stunning garden. Designed by a prominent landscape architect,it features terraced grounds, fences,gazebo & perennial beds.Custom built-ins,laundry, full bath on 1st floor Family room features barn board interior and includes historic soapstone stove.2 staircases lead to the 2nd level encompassing 5 bedrooms with full bath, 2 ½ baths,wonderful sleeping porch.2+ car garage with full 2nd level and drive in access.Town water/sewer.Land has 3 building lots with road access frontage!
Location
State MA
County Worcester
Zoning Res
Direction Route 101 to Route 12 whch is Main Street
Rooms
Family Room Wood / Coal / Pellet Stove, Cathedral Ceiling(s), Closet, Flooring - Wood, Exterior Access, Slider
Basement Full, Interior Entry, Sump Pump, Concrete
Primary Bedroom Level Second
Dining Room Closet, Closet/Cabinets - Custom Built, Flooring - Wall to Wall Carpet, Window(s) - Bay/Bow/Box, Chair Rail, Remodeled
Kitchen Closet/Cabinets - Custom Built, Flooring - Vinyl, Dining Area, Pantry, Countertops - Stone/Granite/Solid, Open Floorplan, Remodeled
Interior
Interior Features Closet/Cabinets - Custom Built, Den, Sun Room
Heating Central, Steam, Oil
Cooling None
Flooring Wood, Carpet, Concrete, Hardwood, Pine, Stone / Slate, Flooring - Wood, Flooring - Stone/Ceramic Tile
Fireplaces Number 3
Fireplaces Type Kitchen, Living Room
Appliance Range, Dishwasher, Trash Compactor, Refrigerator, Oil Water Heater, Utility Connections for Electric Range, Utility Connections for Electric Dryer
Laundry Laundry Closet, Main Level, Electric Dryer Hookup, Washer Hookup, First Floor
Exterior
Exterior Feature Rain Gutters, Storage, Professional Landscaping, Decorative Lighting, Garden, Stone Wall
Garage Spaces 2.0
Community Features Public Transportation, Shopping, Tennis Court(s), Park, Walk/Jog Trails, Golf, Medical Facility, Laundromat, Bike Path, Conservation Area, Highway Access, House of Worship, Private School, Public School, T-Station, University
Utilities Available for Electric Range, for Electric Dryer, Washer Hookup
View Y/N Yes
View Scenic View(s)
Roof Type Shingle
Total Parking Spaces 8
Garage Yes
Building
Lot Description Wooded, Additional Land Avail., Cleared
Foundation Stone
Sewer Public Sewer
Water Public
Schools
Elementary Schools J.R Briggs
Middle Schools Overlook Ms
High Schools Oakmont Reg Hs
Others
Senior Community false
Read Less Info
Want to know what your home might be worth? Contact us for a FREE valuation!

Our team is ready to help you sell your home for the highest possible price ASAP
Bought with David Hearne • Hearne Realty Group

"My job is to find and attract mastery-based agents to the office, protect the culture, and make sure everyone is happy! "

