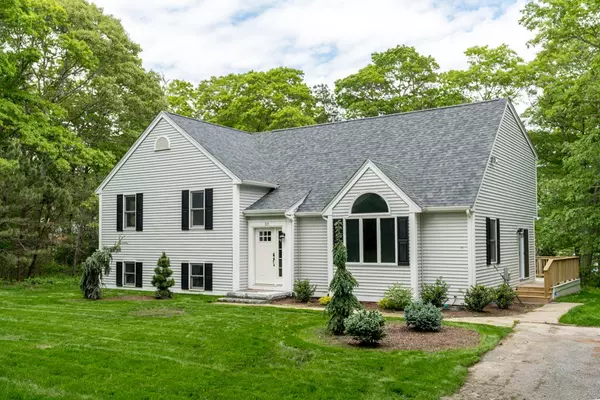$554,000
$569,900
2.8%For more information regarding the value of a property, please contact us for a free consultation.
5 Beds
3 Baths
3,085 SqFt
SOLD DATE : 09/05/2018
Key Details
Sold Price $554,000
Property Type Single Family Home
Sub Type Single Family Residence
Listing Status Sold
Purchase Type For Sale
Square Footage 3,085 sqft
Price per Sqft $179
Subdivision Ashumet Vally
MLS Listing ID 72343678
Sold Date 09/05/18
Style Contemporary
Bedrooms 5
Full Baths 3
HOA Fees $8/ann
HOA Y/N true
Year Built 1995
Annual Tax Amount $2,806
Tax Year 2018
Lot Size 0.480 Acres
Acres 0.48
Property Description
WHY NOT HAVE IT ALL! Ashumet Valley Neighborhood. Spectacular setting, across the street from ASHUMET POND and private beach! Boat waterski swim and fish. Many golf courses close by. Five bedroom renovation just completed. Open flowing floor plan. All new White gourmet shaker style cabinets with L. Sought after Fantasy Brown granite counters. All new stainless steel Frigidaire appliances including five burner stove, side by side refrigerator, micro wave and dishwasher. Master suit with cathedral ceiling and view of Pond. Tiled oversize master shower and bath. Tiled main bath tub. All new electric plumbing fixtures, carpets and interior trim. New tile flooring all baths. In ground sprinkler system. Please see Pictures and Video
Location
State MA
County Barnstable
Zoning AGA
Direction MA-28S Woods Hole, Right MA-151, left. Currier Rd. Left Austin Stokes Dr, Rt Redlands
Rooms
Family Room Cathedral Ceiling(s), Ceiling Fan(s), Flooring - Hardwood
Basement Full, Finished, Bulkhead
Primary Bedroom Level Second
Dining Room Flooring - Hardwood, Deck - Exterior, Slider
Kitchen Flooring - Hardwood, Remodeled, Slider
Interior
Heating Central, Forced Air, Natural Gas, ENERGY STAR Qualified Equipment
Cooling Central Air, ENERGY STAR Qualified Equipment
Flooring Wood, Tile, Carpet, Hardwood
Appliance Range, Dishwasher, Microwave, Refrigerator, ENERGY STAR Qualified Refrigerator, ENERGY STAR Qualified Dishwasher, Range - ENERGY STAR, Electric Water Heater, Water Heater, Plumbed For Ice Maker, Utility Connections for Gas Range, Utility Connections for Gas Oven, Utility Connections for Electric Dryer
Laundry First Floor, Washer Hookup
Exterior
Exterior Feature Rain Gutters, Sprinkler System
Community Features Shopping, Golf, Bike Path, Conservation Area, Public School
Utilities Available for Gas Range, for Gas Oven, for Electric Dryer, Washer Hookup, Icemaker Connection
Waterfront Description Beach Front, Beach Access, Lake/Pond, Walk to, 0 to 1/10 Mile To Beach, Beach Ownership(Association)
View Y/N Yes
View Scenic View(s)
Roof Type Shingle
Total Parking Spaces 4
Garage No
Building
Lot Description Wooded, Easements
Foundation Concrete Perimeter
Sewer Private Sewer
Water Public
Read Less Info
Want to know what your home might be worth? Contact us for a FREE valuation!

Our team is ready to help you sell your home for the highest possible price ASAP
Bought with Christopher Fitzgerald • Coldwell Banker Residential Brokerage - Boston - Back Bay

"My job is to find and attract mastery-based agents to the office, protect the culture, and make sure everyone is happy! "






