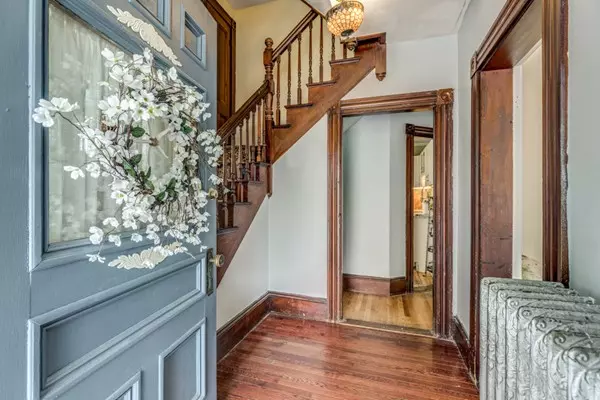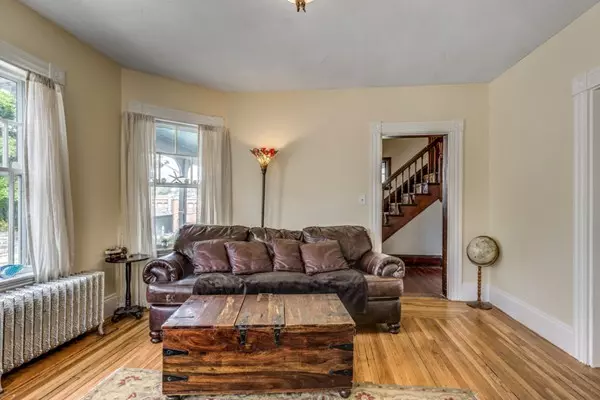$580,000
$559,900
3.6%For more information regarding the value of a property, please contact us for a free consultation.
5 Beds
2.5 Baths
2,243 SqFt
SOLD DATE : 07/27/2018
Key Details
Sold Price $580,000
Property Type Single Family Home
Sub Type Single Family Residence
Listing Status Sold
Purchase Type For Sale
Square Footage 2,243 sqft
Price per Sqft $258
MLS Listing ID 72350577
Sold Date 07/27/18
Style Victorian
Bedrooms 5
Full Baths 2
Half Baths 1
HOA Y/N false
Year Built 1889
Annual Tax Amount $5,607
Tax Year 2018
Lot Size 3,920 Sqft
Acres 0.09
Property Description
Looking to live the downtown lifestyle but don't want to sacrifice space? Welcome to 8 Highland Avenue! Located on a little street off of Cabot, you'll find this 4+ bedroom home that's a delight! Victorian details greet you from the street including the front porch and gorgeous wood front door. Upon entering, the kitchen, fireplaced dining room and sunny living room flow together seamlessly. The master bedroom is oversized, with room for a king bed and a sitting area, plus a walk in closet. The full bath on this floor is renovated with a luxurious soaking tub and tiled shower. Three bedrooms on the finished third floor, plus a half bath, allow room for the kids or guests to have their own space. The outside spaces include the back deck, fenced yard with bluestone patio, and driveway for 2+ car parking. You'll barely need your car, with Beverly's great restaurants, the beach, and the commuter rail all within a mile. Add your finishing touches to this home and it will shine!
Location
State MA
County Essex
Zoning RHD
Direction Cabot St. or Railroad Ave. to Highland Avenue
Rooms
Basement Full, Partially Finished
Primary Bedroom Level Second
Dining Room Flooring - Hardwood
Kitchen Flooring - Hardwood, Dining Area, Stainless Steel Appliances, Gas Stove
Interior
Interior Features Mud Room
Heating Hot Water, Natural Gas
Cooling None
Flooring Wood, Tile, Carpet, Flooring - Stone/Ceramic Tile
Fireplaces Number 1
Fireplaces Type Dining Room
Appliance Range, Dishwasher, Disposal, Refrigerator, Washer, Dryer, Utility Connections for Gas Range
Laundry First Floor
Exterior
Fence Fenced
Community Features Public Transportation, Shopping, Park, Medical Facility, Highway Access, Marina, T-Station, University, Sidewalks
Utilities Available for Gas Range
Waterfront false
Waterfront Description Beach Front, Ocean, Walk to, 1/2 to 1 Mile To Beach, Beach Ownership(Public)
Roof Type Shingle
Total Parking Spaces 2
Garage No
Building
Foundation Stone
Sewer Public Sewer
Water Public
Schools
Elementary Schools Cove
Read Less Info
Want to know what your home might be worth? Contact us for a FREE valuation!

Our team is ready to help you sell your home for the highest possible price ASAP
Bought with Dick Tomaiolo • Essex Realty Group

"My job is to find and attract mastery-based agents to the office, protect the culture, and make sure everyone is happy! "






