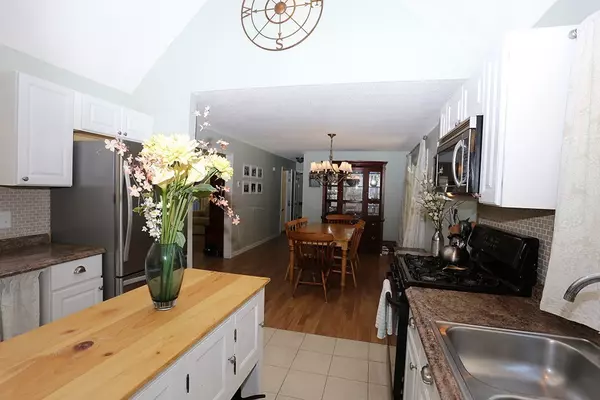$384,900
$389,900
1.3%For more information regarding the value of a property, please contact us for a free consultation.
3 Beds
2 Baths
1,782 SqFt
SOLD DATE : 08/30/2018
Key Details
Sold Price $384,900
Property Type Single Family Home
Sub Type Single Family Residence
Listing Status Sold
Purchase Type For Sale
Square Footage 1,782 sqft
Price per Sqft $215
MLS Listing ID 72353232
Sold Date 08/30/18
Style Cape
Bedrooms 3
Full Baths 2
HOA Y/N false
Year Built 1986
Annual Tax Amount $2,683
Tax Year 2018
Lot Size 0.690 Acres
Acres 0.69
Property Description
Picture-perfect 3 bedroom, 2 bath Cape, full of charm, is NEW to market!! You will fall in love with the coastal decor/colors, open floor plan and plethora of UPDATES! Located close to highways, beaches and town, this lovely home features tons of living space, storage space, 2 car garage with room above and more! Improvements include hardwood flooring, fresh paint throughout, NEW Navien heating system, new roofing for 3 season room, new appliances, light fixtures, bulkhead, toilets, and vanities! Optional sought-after first floor master bedroom available or use the space for family room, guest bedroom, movie room, etc. Enjoy your morning coffee in the 3-season sunroom, relax on the newly painted back deck, and entertain in the private tree-lined back yard. READY for new owners! Call for more information about this beauty before it's gone!
Location
State MA
County Barnstable
Zoning AGB
Direction Route 28 South to Brick Kiln Road to Sandwich Road
Rooms
Basement Full, Partially Finished, Interior Entry, Bulkhead, Concrete
Primary Bedroom Level Main
Dining Room Flooring - Laminate, Exterior Access, Slider
Kitchen Flooring - Stone/Ceramic Tile, Exterior Access, Gas Stove
Interior
Interior Features Exercise Room
Heating Baseboard, Natural Gas
Cooling None
Flooring Tile, Laminate, Hardwood
Fireplaces Number 1
Fireplaces Type Living Room
Appliance Range, Dishwasher, Microwave, Tank Water Heaterless, Utility Connections for Gas Range, Utility Connections for Gas Oven, Utility Connections for Electric Dryer
Laundry In Basement, Washer Hookup
Exterior
Exterior Feature Rain Gutters, Garden
Garage Spaces 2.0
Community Features Shopping, Park, Walk/Jog Trails, Golf, Medical Facility, Laundromat, Bike Path, Highway Access, House of Worship, Marina, Private School, Public School
Utilities Available for Gas Range, for Gas Oven, for Electric Dryer, Washer Hookup
Waterfront Description Beach Front, Harbor, Ocean
Roof Type Shingle
Total Parking Spaces 6
Garage Yes
Building
Foundation Concrete Perimeter
Sewer Private Sewer
Water Public
Schools
Elementary Schools Mullen-Hall
Middle Schools Morse Pond
High Schools Falmouth High
Others
Senior Community false
Acceptable Financing Contract
Listing Terms Contract
Read Less Info
Want to know what your home might be worth? Contact us for a FREE valuation!

Our team is ready to help you sell your home for the highest possible price ASAP
Bought with John Consoletti • Kinlin Grover Main Street Falmouth

"My job is to find and attract mastery-based agents to the office, protect the culture, and make sure everyone is happy! "






