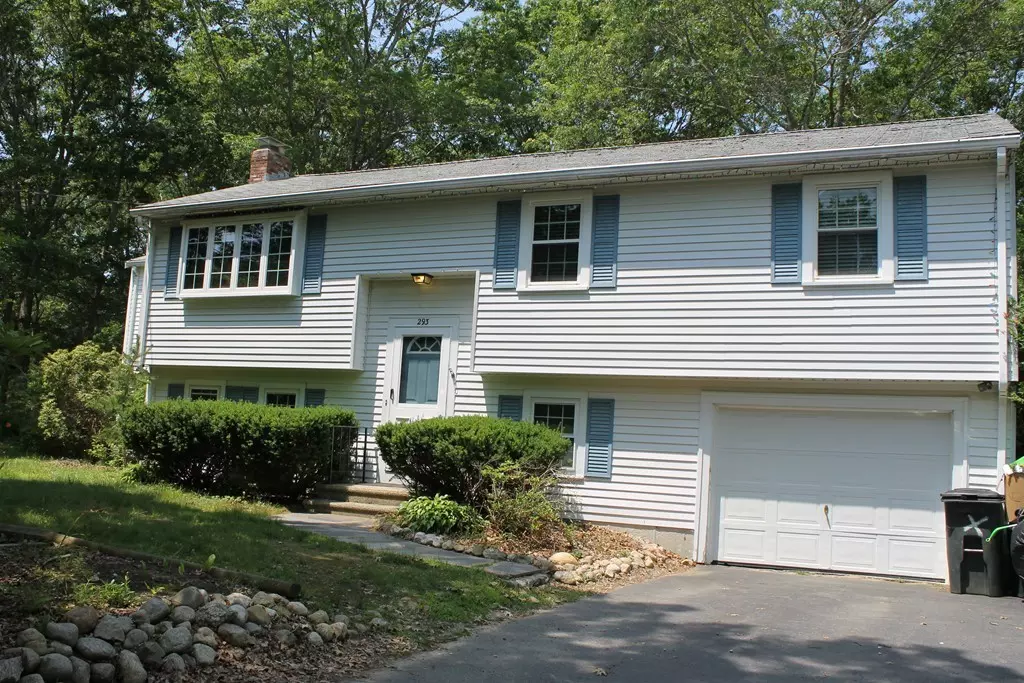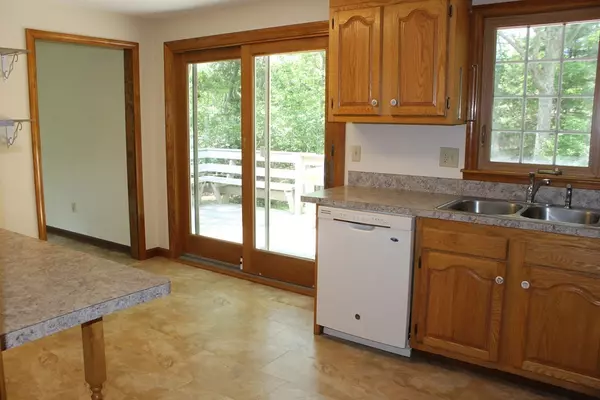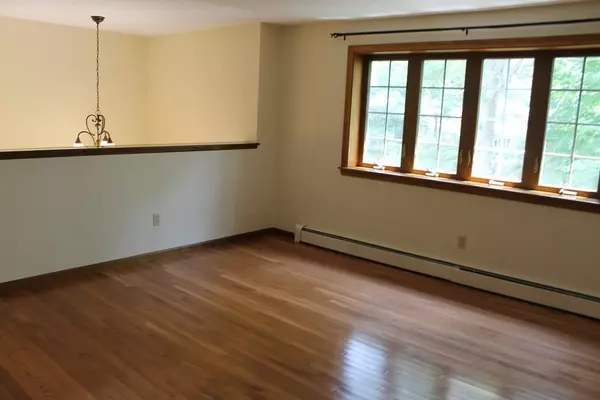$340,000
$359,900
5.5%For more information regarding the value of a property, please contact us for a free consultation.
3 Beds
2.5 Baths
1,600 SqFt
SOLD DATE : 09/06/2018
Key Details
Sold Price $340,000
Property Type Single Family Home
Sub Type Single Family Residence
Listing Status Sold
Purchase Type For Sale
Square Footage 1,600 sqft
Price per Sqft $212
MLS Listing ID 72356383
Sold Date 09/06/18
Style Raised Ranch
Bedrooms 3
Full Baths 2
Half Baths 1
HOA Fees $12/ann
HOA Y/N true
Year Built 1973
Annual Tax Amount $2,046
Tax Year 2018
Lot Size 0.460 Acres
Acres 0.46
Property Description
Lovely raised ranch on almost 1/2 acre of level land w/mature planting & shady trees. This home has been well cared for w/ improvements to the property. Finished lower level for extra space & dinning room addition make this an 8 room house w/ endless possibilities. Beautiful woods floors in living room & bedrooms & tiled floors in bathrooms w/ updated fixtures. Fully applianced kitchen w/ slider leading out to a spacious deck, large yard & outdoor shower. 1st floor offers 3 bedrooms, 1 1/2 baths, living room, dining room & kitchen. Lower level has a fireplaced family room, office/den & bathroom w/ shower, work shop w/ walk-out, utility room w/ laundry & 1 car garage. Lots of closet space throughout. N.Falmouth School, close to Hwy, Old Silver Beach, Mashpee Commons, Etc.
Location
State MA
County Barnstable
Area East Falmouth
Zoning R101
Direction Sandwich Rd to Club Valley Dr
Rooms
Basement Full, Partially Finished, Walk-Out Access, Interior Entry, Garage Access
Primary Bedroom Level First
Interior
Interior Features Bonus Room
Heating Oil
Cooling Window Unit(s)
Flooring Wood, Tile, Vinyl
Fireplaces Number 1
Appliance Range, Dishwasher, Refrigerator, Oil Water Heater, Utility Connections for Electric Range, Utility Connections for Electric Dryer
Laundry In Basement, Washer Hookup
Exterior
Garage Spaces 1.0
Community Features Golf, Medical Facility, Bike Path, Conservation Area, Highway Access, House of Worship
Utilities Available for Electric Range, for Electric Dryer, Washer Hookup
Waterfront Description Beach Front, Lake/Pond, Ocean, 1/2 to 1 Mile To Beach, Beach Ownership(Association)
Roof Type Shingle
Total Parking Spaces 4
Garage Yes
Building
Lot Description Level
Foundation Concrete Perimeter
Sewer Inspection Required for Sale
Water Public
Others
Senior Community false
Read Less Info
Want to know what your home might be worth? Contact us for a FREE valuation!

Our team is ready to help you sell your home for the highest possible price ASAP
Bought with Cathy Bearce • Kinlin Grover North Falmouth

"My job is to find and attract mastery-based agents to the office, protect the culture, and make sure everyone is happy! "






