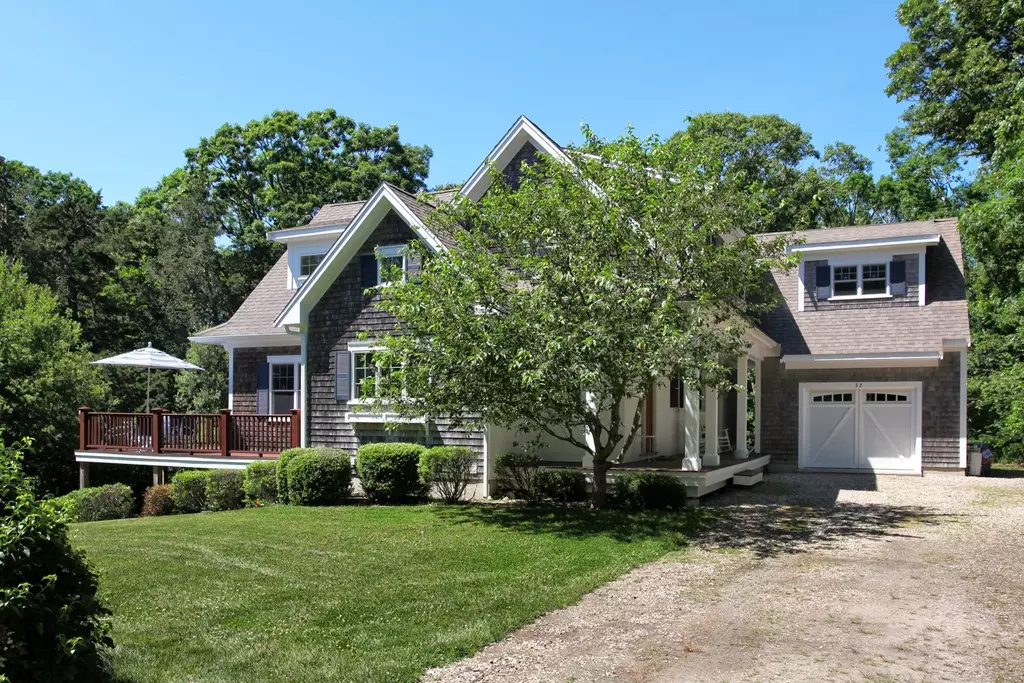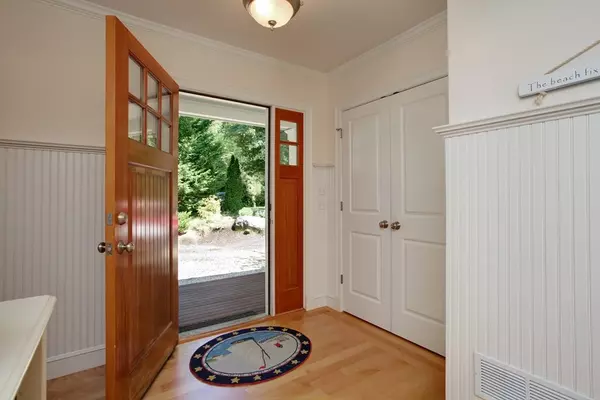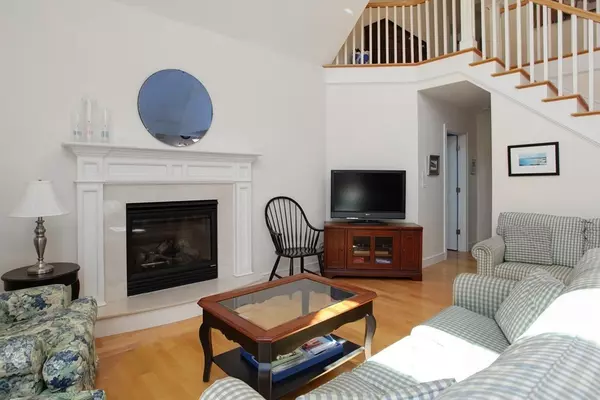$785,000
$799,900
1.9%For more information regarding the value of a property, please contact us for a free consultation.
4 Beds
2.5 Baths
2,168 SqFt
SOLD DATE : 09/26/2018
Key Details
Sold Price $785,000
Property Type Single Family Home
Sub Type Single Family Residence
Listing Status Sold
Purchase Type For Sale
Square Footage 2,168 sqft
Price per Sqft $362
MLS Listing ID 72358649
Sold Date 09/26/18
Style Cape, Contemporary
Bedrooms 4
Full Baths 2
Half Baths 1
HOA Y/N false
Year Built 2005
Annual Tax Amount $5,356
Tax Year 2018
Lot Size 0.460 Acres
Acres 0.46
Property Description
Enjoy excursions to nearby Chapoquoit or Old Silver beaches from this 2005 contemporary Cape in West Falmouth. At home, unwind and relax on the wrap-around deck. Built by a quality builder, this house has everything: open floor plan, high-end kitchen, first floor master bedroom suite, first floor laundry, plus three additional bedrooms upstairs offering room for all your guests. Additional space is provided in the walk-out lower level, with a family room and office. Amenities include exquisite maple floors, double sliders to the deck, gas fireplace, central air conditioning, sprinkler system and an outdoor shower. Professional landscaping. Private backyard provides ample room for outdoor activities as well. Information herein is not guaranteed and should be verified.
Location
State MA
County Barnstable
Area West Falmouth
Zoning RB
Direction Rt 28A to Old Dock Road; right on Nashawena; right on Hidden Village Rd.
Rooms
Family Room Flooring - Wall to Wall Carpet, Exterior Access, Recessed Lighting, Slider
Basement Partially Finished, Walk-Out Access, Interior Entry
Primary Bedroom Level First
Kitchen Cathedral Ceiling(s), Flooring - Hardwood, Countertops - Stone/Granite/Solid, Kitchen Island, Cabinets - Upgraded, Deck - Exterior, Recessed Lighting, Gas Stove
Interior
Interior Features Home Office
Heating Forced Air, Natural Gas
Cooling Central Air
Flooring Tile, Carpet, Hardwood, Flooring - Wall to Wall Carpet
Fireplaces Number 1
Fireplaces Type Living Room
Appliance Range, Dishwasher, Microwave, Refrigerator, Gas Water Heater, Utility Connections for Gas Range, Utility Connections for Gas Oven, Utility Connections for Gas Dryer
Laundry First Floor
Exterior
Exterior Feature Sprinkler System
Garage Spaces 1.0
Community Features Shopping, Golf, Medical Facility, Bike Path, House of Worship, Public School
Utilities Available for Gas Range, for Gas Oven, for Gas Dryer
Waterfront Description Beach Front, Harbor, Ocean, 1/2 to 1 Mile To Beach, Beach Ownership(Public)
Roof Type Shingle
Total Parking Spaces 4
Garage Yes
Building
Lot Description Gentle Sloping, Level
Foundation Concrete Perimeter
Sewer Private Sewer
Water Public
Others
Senior Community false
Read Less Info
Want to know what your home might be worth? Contact us for a FREE valuation!

Our team is ready to help you sell your home for the highest possible price ASAP
Bought with Margaret J. Gifford • Sotheby's International Realty

"My job is to find and attract mastery-based agents to the office, protect the culture, and make sure everyone is happy! "






