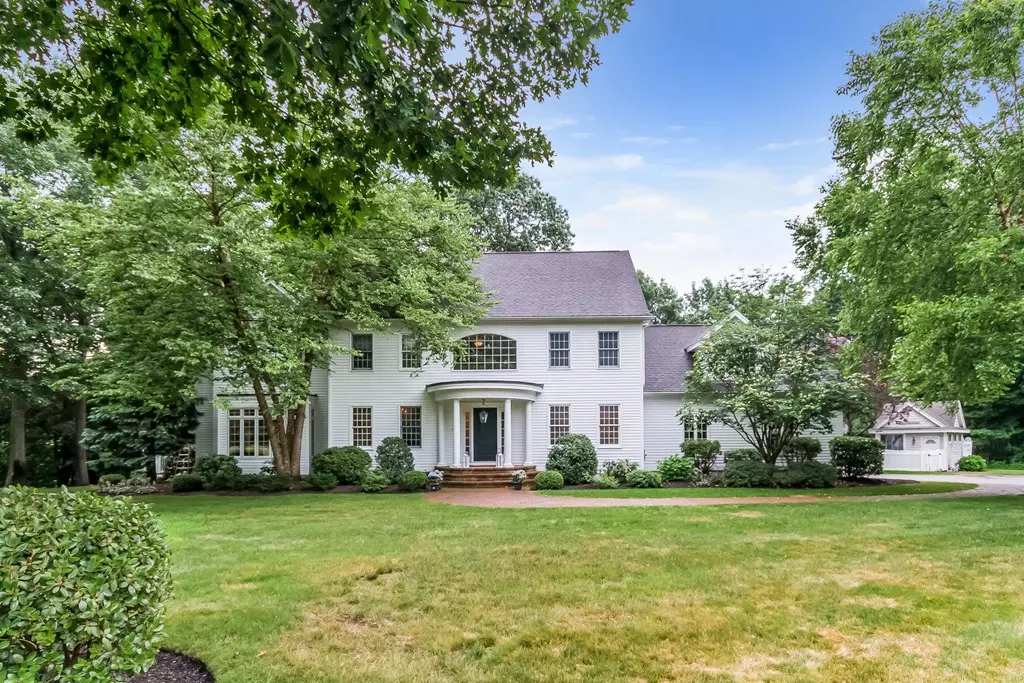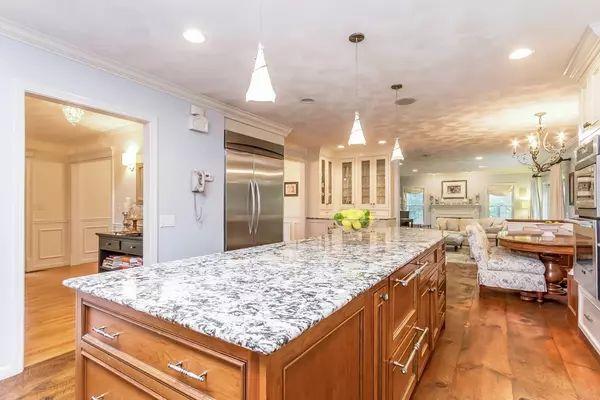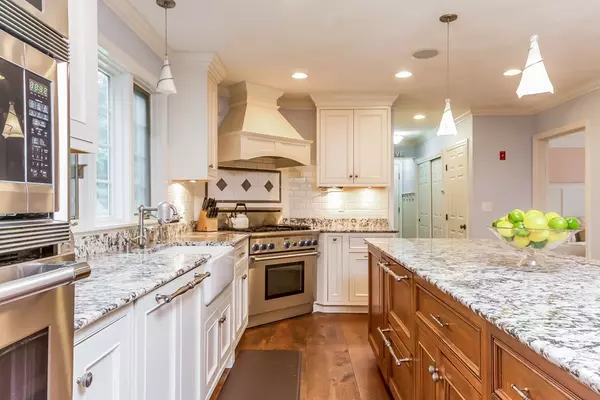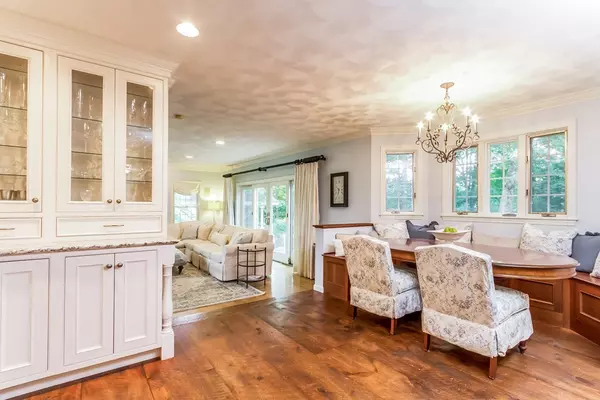$815,000
$815,000
For more information regarding the value of a property, please contact us for a free consultation.
4 Beds
3.5 Baths
4,342 SqFt
SOLD DATE : 08/25/2018
Key Details
Sold Price $815,000
Property Type Single Family Home
Sub Type Single Family Residence
Listing Status Sold
Purchase Type For Sale
Square Footage 4,342 sqft
Price per Sqft $187
Subdivision Meadowbrook Estates
MLS Listing ID 72359478
Sold Date 08/25/18
Style Colonial
Bedrooms 4
Full Baths 3
Half Baths 1
HOA Fees $29/ann
HOA Y/N true
Year Built 1997
Annual Tax Amount $11,896
Tax Year 2018
Lot Size 0.960 Acres
Acres 0.96
Property Description
Custom built and beautifully remodeled home that has the space and style you are looking for! Privately set on a corner lot in Meadowbrook Estates, the grounds are professionally landscaped and serene.The heart of the home is the stunning gourmet kitchen with gorgeous cabinetry and granite counters and a large island with room for 5 large stools. You will love the custom built-in crystal/china cabinets and large dining area with built-in benches. Top notch appliances for the discriminating buyer include a 6-burner dual fuel Thermador professional Range with cabinet paneled hood, Dacor Dishwasher with cabinet panel, an oversized built-in Thermador refrigerator, plus 2 U-line refrigerator drawers. Fireplaced master bedroom is gorgeous and private. The main level is built for entertaining and fun with a step-down family room with granite steps leading to the outside oasis featuring a heated gunite pool, a large patio w/outdoor kitchen, gazebo and firepit! See virtual tour for all photos!
Location
State MA
County Middlesex
Zoning RA
Direction Main St to Hollis Street, bear left on Longley road, right at fork onto Nashua, left on Meadowview
Rooms
Family Room Flooring - Hardwood, Window(s) - Picture, Exterior Access, Recessed Lighting, Remodeled, Slider
Basement Full, Partially Finished, Interior Entry, Bulkhead
Primary Bedroom Level Second
Dining Room Flooring - Hardwood, Remodeled, Wainscoting
Kitchen Closet/Cabinets - Custom Built, Flooring - Wood, Dining Area, Pantry, Countertops - Stone/Granite/Solid, Kitchen Island, Cabinets - Upgraded, Open Floorplan, Recessed Lighting, Remodeled
Interior
Interior Features Bonus Room, Mud Room, Media Room, Game Room, Exercise Room, Sauna/Steam/Hot Tub, Wired for Sound
Heating Forced Air, Oil
Cooling Central Air
Flooring Wood, Tile, Carpet, Laminate, Hardwood, Flooring - Wall to Wall Carpet, Flooring - Stone/Ceramic Tile, Flooring - Laminate
Fireplaces Number 2
Fireplaces Type Family Room, Master Bedroom
Appliance Range, Dishwasher, Refrigerator, Range Hood, Oil Water Heater, Utility Connections for Gas Range, Utility Connections for Electric Dryer
Laundry Flooring - Stone/Ceramic Tile, Second Floor
Exterior
Exterior Feature Professional Landscaping, Decorative Lighting, Garden
Garage Spaces 2.0
Pool Pool - Inground Heated
Community Features Walk/Jog Trails, Stable(s), Golf, Bike Path, Conservation Area, House of Worship, Private School, Public School
Utilities Available for Gas Range, for Electric Dryer
Roof Type Shingle, Rubber
Total Parking Spaces 8
Garage Yes
Private Pool true
Building
Lot Description Corner Lot, Wooded, Cleared, Gentle Sloping, Level
Foundation Concrete Perimeter
Sewer Inspection Required for Sale, Private Sewer
Water Private
Schools
Elementary Schools Gdrsd
Middle Schools Gdrsd
High Schools Gdrsd
Others
Senior Community false
Read Less Info
Want to know what your home might be worth? Contact us for a FREE valuation!

Our team is ready to help you sell your home for the highest possible price ASAP
Bought with Maryanne Randall • Acton Real Estate Co., LLC

"My job is to find and attract mastery-based agents to the office, protect the culture, and make sure everyone is happy! "






