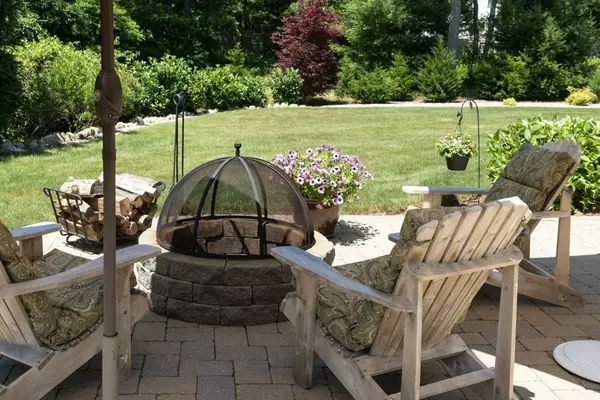$965,000
$965,000
For more information regarding the value of a property, please contact us for a free consultation.
4 Beds
4.5 Baths
4,034 SqFt
SOLD DATE : 08/31/2018
Key Details
Sold Price $965,000
Property Type Single Family Home
Sub Type Single Family Residence
Listing Status Sold
Purchase Type For Sale
Square Footage 4,034 sqft
Price per Sqft $239
MLS Listing ID 72359721
Sold Date 08/31/18
Style Contemporary, Craftsman
Bedrooms 4
Full Baths 4
Half Baths 1
HOA Y/N false
Year Built 2008
Annual Tax Amount $5,765
Tax Year 2018
Lot Size 0.920 Acres
Acres 0.92
Property Description
With perfect attention to detail, this builder's own home is a show stopper! A wall of fieldstone fireplace and custom bookcases beckons you into the living room. The kitchen is a gourmet and guest delight with a sunny dining area and huge central island. No one will want to leave here - unless they are headed for the formal dining room or expansive outdoor living spaces. The first floor master suite has an exquisite master bath and mutliple closets. Upstairs are a loft/office all three large en-suite bedrooms. And the rear yard? A magical mix of lawn, patio and deck- all very private - with plenty of room for a pool. There's an outdoor shower for after the beach. Every inch of this beautiful property has been thoughtfully designed and meticulously maintained. In a very convenient location, this property is for the uncompromising buyer. All measurements and dimenstions should be verified for accuracy.
Location
State MA
County Barnstable
Zoning RB
Direction Rt. 28 South to Cashs Trail #30on left. NO SIGN
Rooms
Primary Bedroom Level First
Interior
Interior Features Central Vacuum
Heating Forced Air, Natural Gas
Cooling Central Air
Flooring Wood, Tile, Carpet
Fireplaces Number 1
Appliance Range, Oven, Dishwasher, Microwave, Countertop Range, Refrigerator, Washer, Dryer, Range Hood, Gas Water Heater, Tank Water Heater, Utility Connections for Gas Range, Utility Connections for Gas Oven, Utility Connections for Electric Dryer
Exterior
Exterior Feature Professional Landscaping, Sprinkler System, Garden, Outdoor Shower
Garage Spaces 2.0
Fence Fenced
Community Features Public Transportation, Medical Facility, Highway Access, House of Worship
Utilities Available for Gas Range, for Gas Oven, for Electric Dryer
Roof Type Shingle
Total Parking Spaces 4
Garage Yes
Building
Lot Description Level
Foundation Concrete Perimeter
Sewer Private Sewer, Holding Tank
Water Public, Private
Others
Senior Community false
Acceptable Financing Other (See Remarks)
Listing Terms Other (See Remarks)
Read Less Info
Want to know what your home might be worth? Contact us for a FREE valuation!

Our team is ready to help you sell your home for the highest possible price ASAP
Bought with Cynthia Crawford • Kinlin Grover Real Estate

"My job is to find and attract mastery-based agents to the office, protect the culture, and make sure everyone is happy! "






