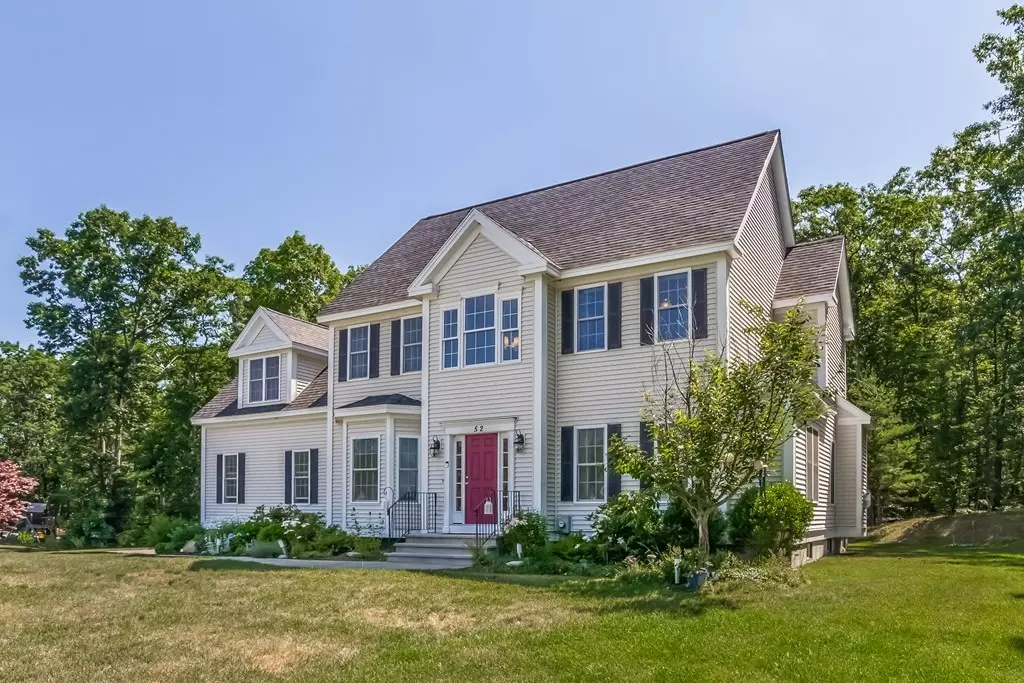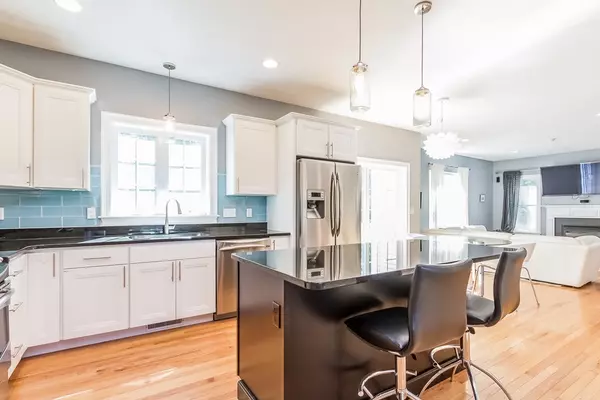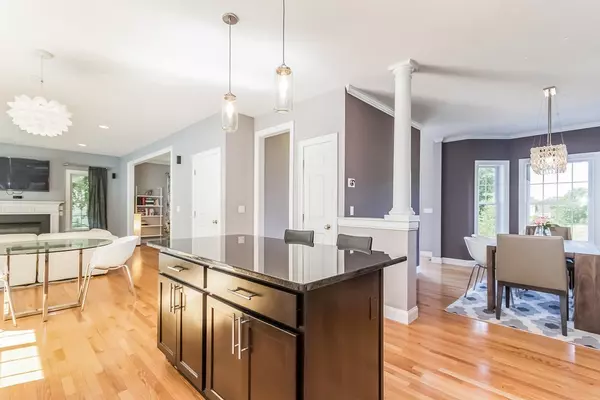$605,000
$609,900
0.8%For more information regarding the value of a property, please contact us for a free consultation.
4 Beds
2.5 Baths
2,954 SqFt
SOLD DATE : 09/10/2018
Key Details
Sold Price $605,000
Property Type Single Family Home
Sub Type Single Family Residence
Listing Status Sold
Purchase Type For Sale
Square Footage 2,954 sqft
Price per Sqft $204
Subdivision Academy Hill
MLS Listing ID 72360482
Sold Date 09/10/18
Style Colonial
Bedrooms 4
Full Baths 2
Half Baths 1
HOA Fees $10/ann
HOA Y/N true
Year Built 2011
Annual Tax Amount $9,958
Tax Year 2018
Lot Size 0.900 Acres
Acres 0.9
Property Description
Gorgeous west facing Colonial w/ beautiful sunset views! Nice flat backyard w/ 15X15 composite deck & established lawn, extensive plantings offers room for a pool or additional expansion. Superb lot abutting conservation land & no noise from construction. This home offers a modern/contemporary feel w/ an extra open floor plan, every lighting fixture upgraded,extra recessed in kitchen & living room along w/bathroom hardware accessories, medicine cabinets, nicer hardware for doors, carrara counter tops in all baths. Two story foyer greets you. To your left is the dining room & to your right the living room, both of which lead into a large eat-in-kitchen & spacious fireplaced family room. Kitchen features high-end cabinetry, large island, granite counter tops, subway tile back splash & vented stove. Half bath off the kitchen & mudroom area. Hardwood floors on the entire first floor, 2nd fl landing and master. The master suite features a large walk-in closet and full bath w/jacuzzi tub.
Location
State MA
County Middlesex
Zoning Res
Direction Townsend Rd to Cherry Tree Lane
Rooms
Family Room Flooring - Hardwood, Recessed Lighting
Basement Full
Primary Bedroom Level Second
Dining Room Flooring - Hardwood, Window(s) - Bay/Bow/Box
Kitchen Flooring - Hardwood, Dining Area, Countertops - Stone/Granite/Solid, Kitchen Island, Cabinets - Upgraded, Recessed Lighting, Stainless Steel Appliances
Interior
Heating Forced Air, Propane
Cooling Central Air
Flooring Wood, Tile, Carpet
Fireplaces Number 1
Fireplaces Type Family Room
Appliance Range, Dishwasher, Microwave, Range Hood, Utility Connections for Gas Range
Laundry Flooring - Stone/Ceramic Tile, Second Floor
Exterior
Garage Spaces 2.0
Community Features Shopping, Park, Walk/Jog Trails, Stable(s), Golf, Medical Facility, Bike Path, Conservation Area, Highway Access, House of Worship, Private School, Public School
Utilities Available for Gas Range
Roof Type Shingle
Total Parking Spaces 6
Garage Yes
Building
Foundation Concrete Perimeter
Sewer Private Sewer
Water Public
Schools
Elementary Schools Florence Roche
Middle Schools Gdms
High Schools Gdrhs
Others
Senior Community false
Read Less Info
Want to know what your home might be worth? Contact us for a FREE valuation!

Our team is ready to help you sell your home for the highest possible price ASAP
Bought with Christiana Santiago • Keller Williams Realty-Merrimack

"My job is to find and attract mastery-based agents to the office, protect the culture, and make sure everyone is happy! "






