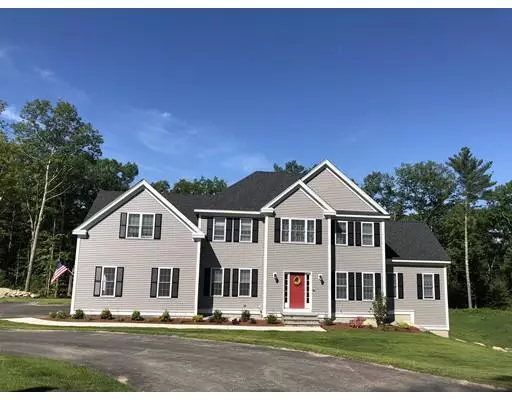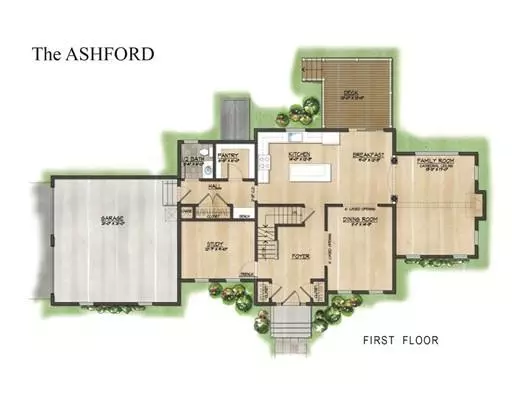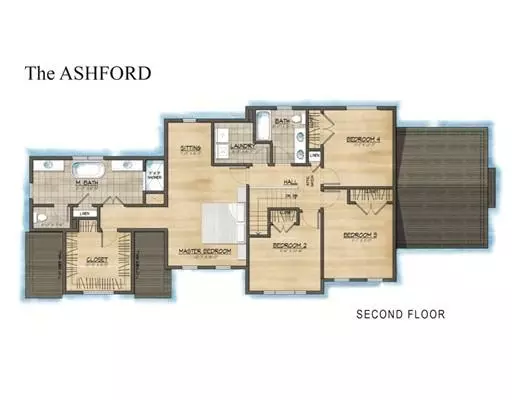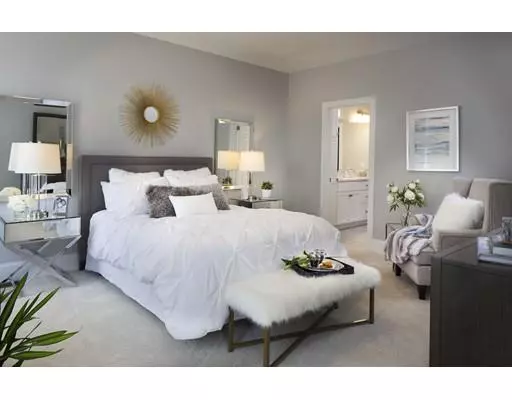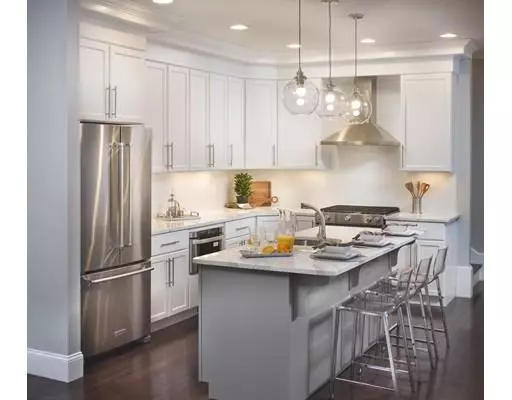$649,621
$625,900
3.8%For more information regarding the value of a property, please contact us for a free consultation.
4 Beds
2.5 Baths
2,711 SqFt
SOLD DATE : 06/12/2019
Key Details
Sold Price $649,621
Property Type Single Family Home
Sub Type Single Family Residence
Listing Status Sold
Purchase Type For Sale
Square Footage 2,711 sqft
Price per Sqft $239
Subdivision Academy Hill
MLS Listing ID 72362040
Sold Date 06/12/19
Style Colonial
Bedrooms 4
Full Baths 2
Half Baths 1
HOA Fees $10/ann
HOA Y/N true
Year Built 2018
Lot Size 0.690 Acres
Acres 0.69
Property Description
Join this beautifully developed Groton neighborhood. Our new Ashford plan with an attached 2 car garage home plan boasts 2,711 sq. ft of living space, 4 bedrooms and 2.5 baths. The foyer with a study and dining room on opposing sides welcomes you to the home, Both feature crown molding. This plan's kitchen is complete with an island and breakfast area, quartz countertops, GE stainless steel appliances, and a 12 x 16 deck off the back. The kitchen opens up to the oversized family room with a fireplace allowing for special gatherings or family fun. The second level features four bedrooms, a full bath and the master suite. Relax in your master bedroom with walk in closet as well as private bathroom complete with a tile built site shower and soaking tub. Visit today and select your designer finishes.
Location
State MA
County Middlesex
Area West Groton
Direction Townsend Road to Cherry Tree Lane
Rooms
Family Room Cathedral Ceiling(s), Flooring - Hardwood
Basement Full
Primary Bedroom Level Second
Dining Room Flooring - Hardwood
Kitchen Flooring - Hardwood, Countertops - Stone/Granite/Solid, Kitchen Island, Breakfast Bar / Nook
Interior
Interior Features Study
Heating Forced Air, Propane
Cooling Central Air
Flooring Wood, Tile, Carpet, Flooring - Hardwood
Fireplaces Number 1
Fireplaces Type Family Room
Appliance Range, Dishwasher, Microwave, Refrigerator, Electric Water Heater, Utility Connections for Gas Range, Utility Connections for Electric Dryer
Laundry Flooring - Stone/Ceramic Tile, Second Floor, Washer Hookup
Exterior
Exterior Feature Sprinkler System
Garage Spaces 2.0
Community Features Conservation Area
Utilities Available for Gas Range, for Electric Dryer, Washer Hookup
Roof Type Shingle
Total Parking Spaces 4
Garage Yes
Building
Lot Description Wooded
Foundation Concrete Perimeter
Sewer Private Sewer
Water Public
Schools
Elementary Schools Groton
Middle Schools Gsms
High Schools Gdhs
Read Less Info
Want to know what your home might be worth? Contact us for a FREE valuation!

Our team is ready to help you sell your home for the highest possible price ASAP
Bought with Jocelyn Boesch • Better Homes and Gardens Real Estate - The Masiello Group

"My job is to find and attract mastery-based agents to the office, protect the culture, and make sure everyone is happy! "

