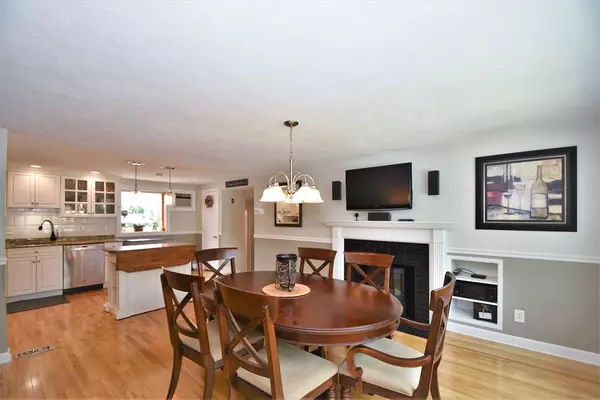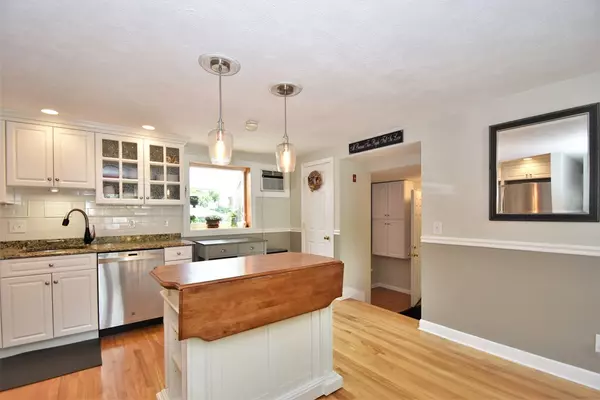$571,000
$559,000
2.1%For more information regarding the value of a property, please contact us for a free consultation.
3 Beds
2 Baths
1,606 SqFt
SOLD DATE : 08/30/2018
Key Details
Sold Price $571,000
Property Type Single Family Home
Sub Type Single Family Residence
Listing Status Sold
Purchase Type For Sale
Square Footage 1,606 sqft
Price per Sqft $355
Subdivision Robin Hood
MLS Listing ID 72368042
Sold Date 08/30/18
Style Ranch
Bedrooms 3
Full Baths 2
Year Built 1954
Annual Tax Amount $5,341
Tax Year 2018
Lot Size 10,890 Sqft
Acres 0.25
Property Description
You’ll love this charming move in ready single-family home situated in Stoneham’s desirable Robin Hood neighborhood, on the outskirts of Boston. This 3 bedroom 2 full bath home has had multiple recent updates, featuring open concept beautiful kitchen with granite countertops, stainless appliances, gleaming hardwood floors, fully finished basement with tile floors, hardwired surround sound, oversized one car garage, updated vinyl windows, newly updated three-season porch, impeccably maintained property with large stone paver patio, irrigation system, raised garden bed, stunning wide planked wood fenced backyard and more. A must see!!
Location
State MA
County Middlesex
Zoning RA
Direction From Main St- turn down William St, right on Mill St, Stay straight until First left on Drury
Rooms
Basement Full, Finished
Primary Bedroom Level First
Dining Room Bathroom - Full, Flooring - Hardwood, Cable Hookup, Open Floorplan, Remodeled
Kitchen Closet/Cabinets - Custom Built, Flooring - Hardwood, Dining Area, Countertops - Stone/Granite/Solid, Kitchen Island, Open Floorplan, Stainless Steel Appliances
Interior
Interior Features Cable Hookup, Open Floorplan, Bonus Room, Office
Heating Forced Air, Oil
Cooling Window Unit(s)
Flooring Tile, Hardwood, Flooring - Stone/Ceramic Tile
Fireplaces Number 1
Fireplaces Type Dining Room
Appliance Range, Dishwasher, Microwave, Refrigerator, Washer, Dryer, Electric Water Heater, Tank Water Heater, Utility Connections for Electric Oven, Utility Connections for Electric Dryer
Laundry Flooring - Stone/Ceramic Tile, Cabinets - Upgraded, Electric Dryer Hookup, Remodeled, Washer Hookup, In Basement
Exterior
Exterior Feature Sprinkler System, Garden
Garage Spaces 1.0
Fence Fenced/Enclosed
Community Features Shopping, Tennis Court(s), Park, Walk/Jog Trails, Golf, Bike Path, Highway Access, House of Worship, Public School
Utilities Available for Electric Oven, for Electric Dryer, Washer Hookup
Waterfront false
Roof Type Shingle
Total Parking Spaces 2
Garage Yes
Building
Lot Description Corner Lot
Foundation Concrete Perimeter
Sewer Public Sewer
Water Public
Schools
Elementary Schools Robin Hood
High Schools Stoneham High
Read Less Info
Want to know what your home might be worth? Contact us for a FREE valuation!

Our team is ready to help you sell your home for the highest possible price ASAP
Bought with Denise Gunn • RE/MAX Andrew Realty Services

"My job is to find and attract mastery-based agents to the office, protect the culture, and make sure everyone is happy! "






