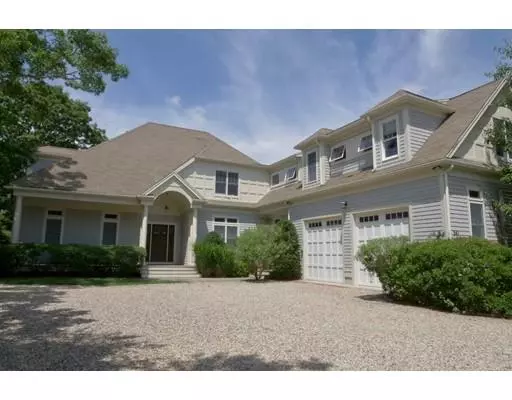$1,300,000
$1,549,000
16.1%For more information regarding the value of a property, please contact us for a free consultation.
5 Beds
3.5 Baths
4,293 SqFt
SOLD DATE : 01/17/2019
Key Details
Sold Price $1,300,000
Property Type Single Family Home
Sub Type Single Family Residence
Listing Status Sold
Purchase Type For Sale
Square Footage 4,293 sqft
Price per Sqft $302
Subdivision Great Harbors
MLS Listing ID 72375040
Sold Date 01/17/19
Style Cape, Contemporary
Bedrooms 5
Full Baths 3
Half Baths 1
HOA Fees $16/ann
HOA Y/N true
Year Built 2005
Annual Tax Amount $11,688
Tax Year 2018
Lot Size 0.590 Acres
Acres 0.59
Property Description
Custom-built 10 room, 5 bedroom, 3 1/2 bath waterfront home in the Great Harbors community, with a sandy waterfront setting and direct access to Vineyard Sound. The full-length, water facing deck is accessible from the great room, dining area, and the master bedroom suite. There are two additional water facing decks off of two of the four second floor bedrooms. High-end amenities include the appliances, various granites and hardwood flooring, wet bar, custom cabinetry, and lighting. The association offers two pools, tennis courts, boat moorings and docks, and a clubhouse. This is a rare offering in a very special neighborhood with a private waterfront setting.
Location
State MA
County Barnstable
Area East Falmouth
Zoning RB
Direction Acapesket to Great Harbors, right on Alcott, left on Joyce, to end. 341 Shorewood in front of you.
Rooms
Basement Concrete
Primary Bedroom Level First
Dining Room Flooring - Hardwood, Deck - Exterior, Open Floorplan
Kitchen Flooring - Hardwood, Countertops - Stone/Granite/Solid, Countertops - Upgraded, Kitchen Island, Breakfast Bar / Nook, Cabinets - Upgraded, Gas Stove
Interior
Heating Forced Air, Natural Gas
Cooling Central Air
Flooring Wood, Tile
Fireplaces Number 1
Fireplaces Type Living Room
Appliance Gas Water Heater
Laundry First Floor
Exterior
Exterior Feature Balcony, Sprinkler System, Outdoor Shower
Garage Spaces 2.0
Community Features Pool, Tennis Court(s)
Waterfront Description Waterfront, Beach Front
View Y/N Yes
View Scenic View(s)
Roof Type Shingle
Total Parking Spaces 6
Garage Yes
Building
Foundation Concrete Perimeter
Sewer Inspection Required for Sale, Private Sewer
Water Public
Read Less Info
Want to know what your home might be worth? Contact us for a FREE valuation!

Our team is ready to help you sell your home for the highest possible price ASAP
Bought with Samuel Traywick • Craigville Realty, Inc.

"My job is to find and attract mastery-based agents to the office, protect the culture, and make sure everyone is happy! "






