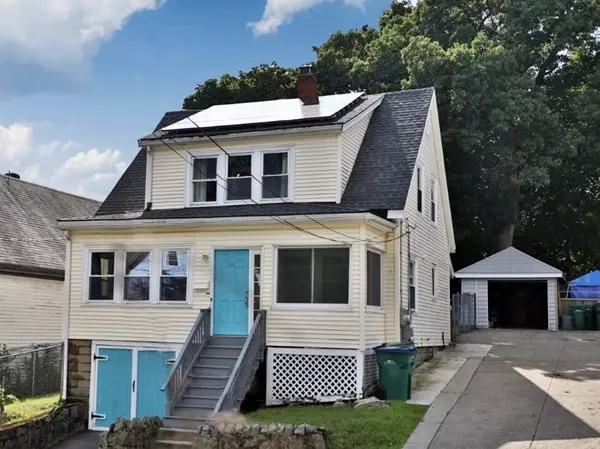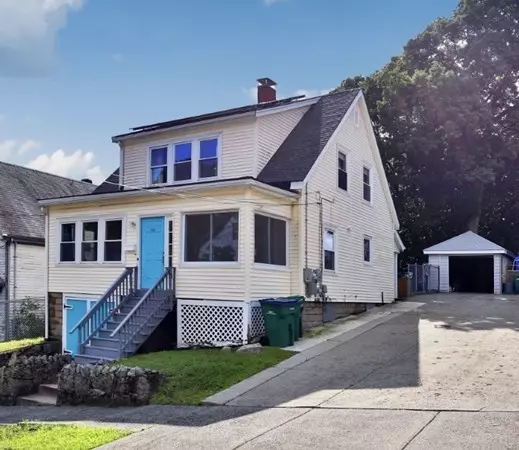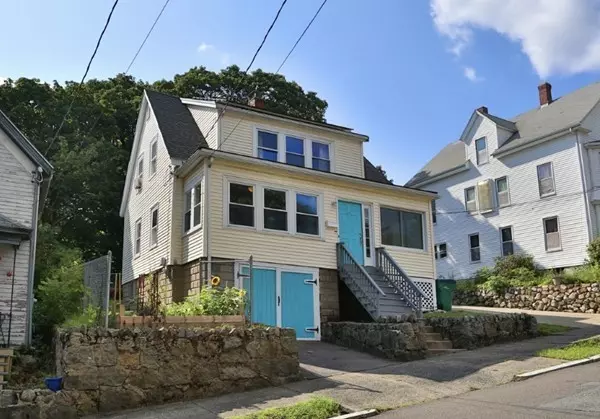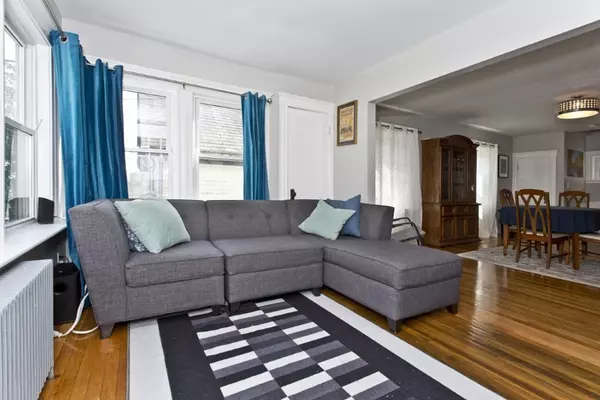$356,000
$329,000
8.2%For more information regarding the value of a property, please contact us for a free consultation.
3 Beds
1.5 Baths
1,315 SqFt
SOLD DATE : 10/30/2018
Key Details
Sold Price $356,000
Property Type Single Family Home
Sub Type Single Family Residence
Listing Status Sold
Purchase Type For Sale
Square Footage 1,315 sqft
Price per Sqft $270
Subdivision Ward 1 /Flax Pond
MLS Listing ID 72380317
Sold Date 10/30/18
Style Colonial, Cape, Cottage
Bedrooms 3
Full Baths 1
Half Baths 1
Year Built 1927
Annual Tax Amount $4,550
Tax Year 2018
Lot Size 5,227 Sqft
Acres 0.12
Property Description
Spacious and sunny 3 bedroom charmer in a desirable Ward 1/Flax Pond neighborhood! Fully remodeled and nicely maintained with 2 garages and a level, fenced back yard! Walk to Flax Pond, Magnolia Park and the NSC school playground. Enjoy the large fully applianced kitchen with custom cabinetry, quartz countertops, and stainless appliances. The fire placed living/dining room and first floor bedroom provide great flexibility for entertaining and your family's needs. You'll appreciate beautiful hardwood flooring, oversized windows and wonderful period detail as well as updated lighting fixtures throughout the home. Newer windows, roof, electrical, easy care siding - the list of updates goes on and on. NEW boiler and indirect hot water in 2014. Upstairs you'll find a spacious remodeled full bath - a large second bedroom and best of all - a generous master suite with attached office/sitting room. Must see! Call today for your private showing!
Location
State MA
County Essex
Zoning R1
Direction Euclid avenue to Rockdale
Rooms
Basement Full, Interior Entry, Garage Access, Concrete, Unfinished
Primary Bedroom Level Second
Dining Room Closet, Flooring - Hardwood, Open Floorplan, Remodeled
Kitchen Flooring - Stone/Ceramic Tile, Countertops - Stone/Granite/Solid, Countertops - Upgraded, Cabinets - Upgraded, Recessed Lighting, Stainless Steel Appliances
Interior
Interior Features Mud Room, Home Office
Heating Central, Steam, Oil
Cooling Window Unit(s)
Flooring Wood, Tile, Hardwood, Flooring - Hardwood
Fireplaces Number 1
Appliance Range, Dishwasher, Disposal, Microwave, Refrigerator, Oil Water Heater, Water Heater(Separate Booster), Plumbed For Ice Maker, Utility Connections for Electric Range, Utility Connections for Electric Oven, Utility Connections for Electric Dryer
Laundry Electric Dryer Hookup, Washer Hookup, In Basement
Exterior
Exterior Feature Rain Gutters
Garage Spaces 2.0
Fence Fenced/Enclosed, Fenced
Community Features Public Transportation, Tennis Court(s), Park, Walk/Jog Trails, Golf, Conservation Area, Marina, Private School
Utilities Available for Electric Range, for Electric Oven, for Electric Dryer, Washer Hookup, Icemaker Connection
Waterfront false
Waterfront Description Beach Front, Ocean, 1/2 to 1 Mile To Beach, Beach Ownership(Public)
Roof Type Shingle
Total Parking Spaces 5
Garage Yes
Building
Lot Description Gentle Sloping, Level
Foundation Block, Slab
Sewer Public Sewer
Water Public
Read Less Info
Want to know what your home might be worth? Contact us for a FREE valuation!

Our team is ready to help you sell your home for the highest possible price ASAP
Bought with Luz Salas • Commonwealth Properties Residential, LLC

"My job is to find and attract mastery-based agents to the office, protect the culture, and make sure everyone is happy! "






