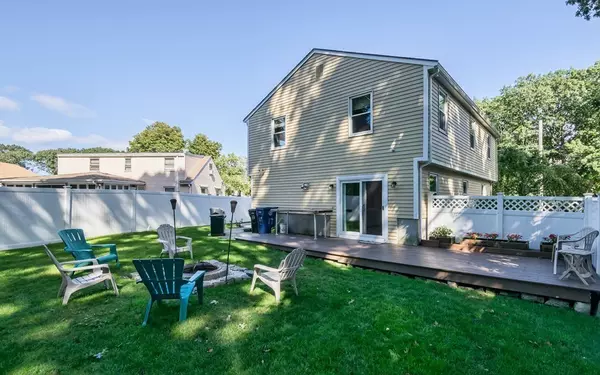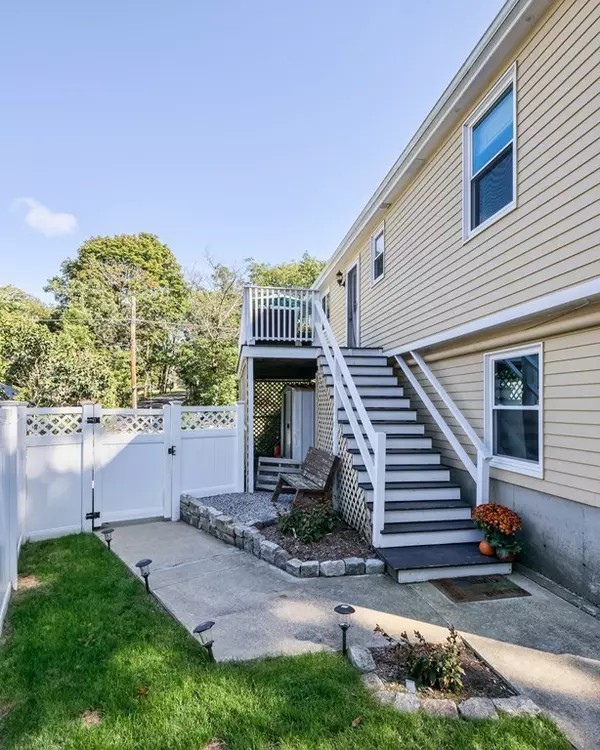$465,000
$489,000
4.9%For more information regarding the value of a property, please contact us for a free consultation.
3 Beds
2 Baths
2,140 SqFt
SOLD DATE : 11/19/2018
Key Details
Sold Price $465,000
Property Type Single Family Home
Sub Type Single Family Residence
Listing Status Sold
Purchase Type For Sale
Square Footage 2,140 sqft
Price per Sqft $217
Subdivision South Salem
MLS Listing ID 72401882
Sold Date 11/19/18
Bedrooms 3
Full Baths 2
HOA Y/N false
Year Built 1988
Annual Tax Amount $5,635
Tax Year 2018
Lot Size 7,405 Sqft
Acres 0.17
Property Description
Fantastic fully renovated 3 bed /2 bath home with private fenced yard abutting woodlands and featuring a deck, patio with fire pit, new shed and plenty of space for gardens or play PLUS 2 driveways! Bright and spacious kitchen with granite counters, a center island and stainless appliances with access to the large second floor deck. Beautiful hardwood floors are throughout this level that also includes an open dining/living area, 3 bedrooms (the spacious master boasts a walk-in closet) and a full bath. The ground floor offers a huge open family room with full bath, separate entrance and newer pellet stove. This space offers great potential for an in-law for the extended family. Conveniently located in South Salem near Vinnin Square, but private and quiet. Don’t miss this opportunity!
Location
State MA
County Essex
Area South Salem
Zoning R1
Direction Loring Ave to Cedarcrest Ave at top of hill continue straight onto Cedarcrest Rd.
Rooms
Family Room Bathroom - Full, Wood / Coal / Pellet Stove, Closet, Flooring - Wall to Wall Carpet, Cable Hookup, Deck - Exterior, Exterior Access, High Speed Internet Hookup, Open Floorplan, Recessed Lighting, Slider
Primary Bedroom Level Second
Dining Room Flooring - Hardwood, Window(s) - Bay/Bow/Box, Open Floorplan
Kitchen Flooring - Hardwood, Countertops - Stone/Granite/Solid, Kitchen Island, Cabinets - Upgraded, Cable Hookup, Deck - Exterior, Recessed Lighting, Stainless Steel Appliances
Interior
Heating Electric Baseboard
Cooling Window Unit(s)
Flooring Tile, Carpet, Hardwood
Fireplaces Number 1
Appliance Range, Dishwasher, Disposal, Microwave, Refrigerator, Washer, Dryer, Electric Water Heater, Utility Connections for Electric Range, Utility Connections for Electric Oven, Utility Connections for Electric Dryer
Laundry Flooring - Stone/Ceramic Tile, Electric Dryer Hookup, Recessed Lighting, Washer Hookup, First Floor
Exterior
Exterior Feature Storage, Professional Landscaping, Garden
Fence Fenced/Enclosed, Fenced
Community Features Public Transportation, Shopping
Utilities Available for Electric Range, for Electric Oven, for Electric Dryer
Waterfront false
Waterfront Description Beach Front, Harbor, Ocean, River, 1 to 2 Mile To Beach, Beach Ownership(Public)
Roof Type Shingle
Total Parking Spaces 3
Garage No
Building
Lot Description Wooded, Level
Foundation Slab
Sewer Public Sewer
Water Public
Others
Senior Community false
Read Less Info
Want to know what your home might be worth? Contact us for a FREE valuation!

Our team is ready to help you sell your home for the highest possible price ASAP
Bought with Laurel Amiri • Premier Homes Real Estate

"My job is to find and attract mastery-based agents to the office, protect the culture, and make sure everyone is happy! "






