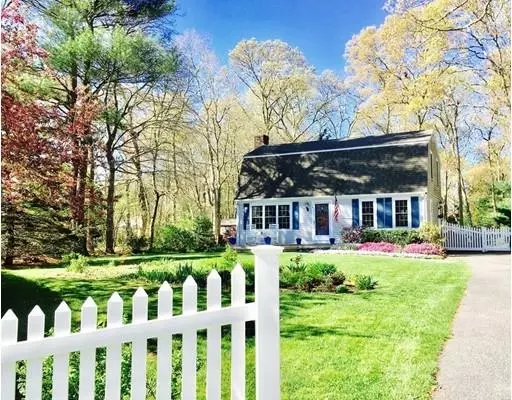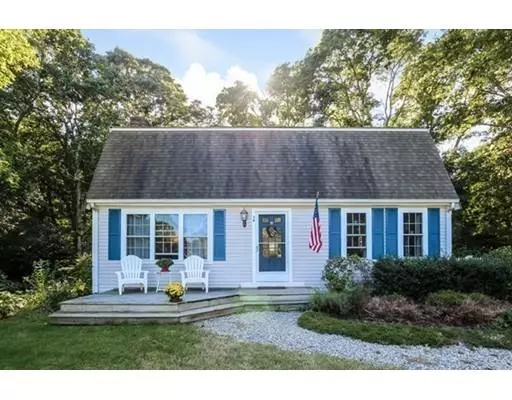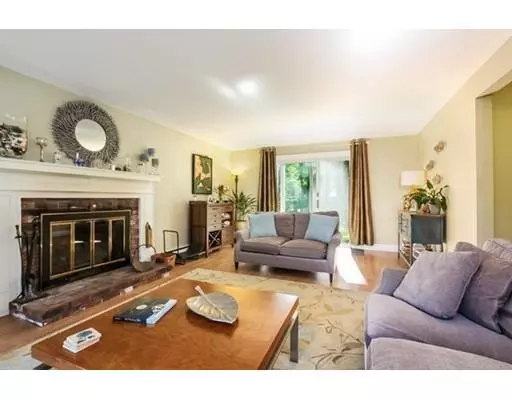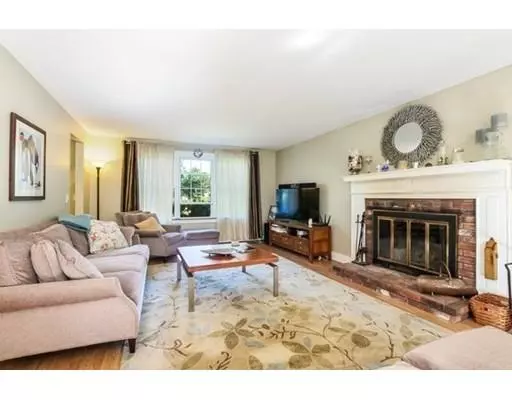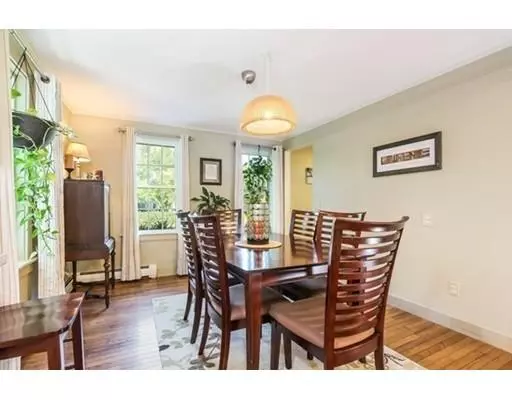$342,500
$359,000
4.6%For more information regarding the value of a property, please contact us for a free consultation.
3 Beds
2 Baths
1,550 SqFt
SOLD DATE : 02/08/2019
Key Details
Sold Price $342,500
Property Type Single Family Home
Sub Type Single Family Residence
Listing Status Sold
Purchase Type For Sale
Square Footage 1,550 sqft
Price per Sqft $220
Subdivision Pinecrest Beach
MLS Listing ID 72404281
Sold Date 02/08/19
Style Gambrel /Dutch
Bedrooms 3
Full Baths 2
Year Built 1983
Annual Tax Amount $2,578
Tax Year 2018
Lot Size 0.450 Acres
Acres 0.45
Property Description
Looking for a well maintained home in a convenient established neighborhood? This charming Gambrel is located in popular Jenkins Pond area, a short drive to Falmouth village, shopping, great restaurants and beaches. It has a beautiful yard, with new PVC fencing and large fenced back yard, perennial gardens & chiminea area. Front door entry has spacious tile foyer. Front to back living room with wood burning fireplace and slider to patio and private yard. The kitchen has a sunny garden window, handy butcher block island and quartz counters. It's open to the dining room. There is a full bath on this level. Upstairs are three bedrooms, all with good closet space and another full bath with double sink vanity. Basement has workshop area, good storage with shelves and finished room for office or hobby space. Newer energy efficient gas fired heating system with reserve hot water tank, several new windows & slider, young roof, passing Title 5 septic, freshly painted & move in ready!
Location
State MA
County Barnstable
Zoning RC
Direction Sandwich Road to Tamarack, to left on Clearwater. House on the left
Rooms
Basement Full, Interior Entry, Bulkhead, Concrete
Primary Bedroom Level Second
Dining Room Flooring - Wood
Kitchen Flooring - Wood, Countertops - Upgraded, Kitchen Island, Exterior Access, Open Floorplan, Remodeled
Interior
Interior Features Finish - Sheetrock
Heating Baseboard, Natural Gas
Cooling None
Flooring Wood, Tile, Vinyl, Laminate
Fireplaces Number 1
Fireplaces Type Living Room
Appliance Range, Dishwasher, Microwave, Refrigerator, Washer, Dryer, Gas Water Heater, Tank Water Heater, Utility Connections for Electric Range, Utility Connections for Electric Dryer
Laundry In Basement, Washer Hookup
Exterior
Exterior Feature Rain Gutters, Garden
Fence Fenced/Enclosed, Fenced
Community Features Shopping, Golf
Utilities Available for Electric Range, for Electric Dryer, Washer Hookup
Waterfront Description Beach Front, Lake/Pond, 1/2 to 1 Mile To Beach, Beach Ownership(Association)
Roof Type Shingle
Total Parking Spaces 4
Garage No
Building
Lot Description Level
Foundation Concrete Perimeter
Sewer Inspection Required for Sale
Water Public
Schools
Elementary Schools Falmouth
Others
Acceptable Financing Contract
Listing Terms Contract
Read Less Info
Want to know what your home might be worth? Contact us for a FREE valuation!

Our team is ready to help you sell your home for the highest possible price ASAP
Bought with Non Member • Engel & Voelkers Falmouth

"My job is to find and attract mastery-based agents to the office, protect the culture, and make sure everyone is happy! "

