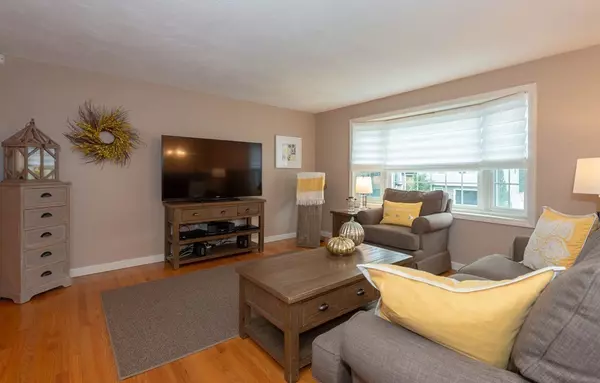$655,000
$599,900
9.2%For more information regarding the value of a property, please contact us for a free consultation.
3 Beds
2 Baths
1,908 SqFt
SOLD DATE : 12/20/2018
Key Details
Sold Price $655,000
Property Type Single Family Home
Sub Type Single Family Residence
Listing Status Sold
Purchase Type For Sale
Square Footage 1,908 sqft
Price per Sqft $343
Subdivision Colonial Park Neighborhood
MLS Listing ID 72405809
Sold Date 12/20/18
Bedrooms 3
Full Baths 2
Year Built 1979
Annual Tax Amount $6,435
Tax Year 2018
Lot Size 10,018 Sqft
Acres 0.23
Property Description
This is the home and neighborhood you've been waiting for! Many updates in the past 4-5 years including roof, siding, gas heating, water heater, a/c system, full yard sprinkler system with separate water meter and security system. The first floor features beautiful hardwood floors with 3 bedrooms and full bath, living room, kitchen with Corian countertop, maple cabinets and new s/s appliances. Open floor plan kitchen/dining room with access to the large back deck overlooking Middlesex Fells Reservation woods. The lower level features a w/w carpeted front-to-back family room with impressive floor-to-ceiling stone fireplace, new French doors to the yard, a large ¾ bath with storage closet, laundry area, a bonus room for crafts, storage or home office, and direct access to the garage. Don't wait to see this beautifully updated home.
Location
State MA
County Middlesex
Zoning RA
Direction Franklin St to Rustic (r) onto Fieldstone (l) onto Citation (r) onto Tedford (l) onto Sparhawk
Rooms
Family Room Beamed Ceilings, Flooring - Wall to Wall Carpet, French Doors, Cable Hookup, Exterior Access, Recessed Lighting
Basement Finished, Walk-Out Access, Garage Access
Primary Bedroom Level First
Dining Room Flooring - Hardwood
Kitchen Flooring - Hardwood, Exterior Access, Recessed Lighting
Interior
Interior Features Bonus Room
Heating Forced Air, Natural Gas
Cooling Central Air
Flooring Carpet, Hardwood
Fireplaces Number 1
Fireplaces Type Family Room
Appliance Range, Dishwasher, Disposal, Microwave, Gas Water Heater, Tank Water Heater, Utility Connections for Gas Range, Utility Connections for Gas Dryer
Laundry In Basement
Exterior
Exterior Feature Rain Gutters, Sprinkler System
Garage Spaces 1.0
Community Features Public Transportation, Shopping, Conservation Area
Utilities Available for Gas Range, for Gas Dryer
Waterfront false
Roof Type Asphalt/Composition Shingles
Total Parking Spaces 3
Garage Yes
Building
Lot Description Level
Foundation Concrete Perimeter
Sewer Public Sewer
Water Public
Schools
Elementary Schools Colonial Park
Middle Schools Sms
High Schools Shs
Read Less Info
Want to know what your home might be worth? Contact us for a FREE valuation!

Our team is ready to help you sell your home for the highest possible price ASAP
Bought with Michael Wood • The Shiner Group, LLC

"My job is to find and attract mastery-based agents to the office, protect the culture, and make sure everyone is happy! "






