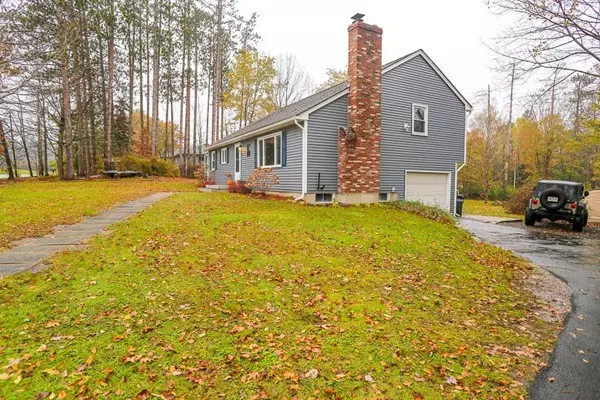$270,000
$269,900
For more information regarding the value of a property, please contact us for a free consultation.
3 Beds
1.5 Baths
1,288 SqFt
SOLD DATE : 12/10/2018
Key Details
Sold Price $270,000
Property Type Single Family Home
Sub Type Single Family Residence
Listing Status Sold
Purchase Type For Sale
Square Footage 1,288 sqft
Price per Sqft $209
MLS Listing ID 72418820
Sold Date 12/10/18
Style Ranch
Bedrooms 3
Full Baths 1
Half Baths 1
HOA Y/N false
Year Built 1973
Annual Tax Amount $4,658
Tax Year 2018
Lot Size 0.930 Acres
Acres 0.93
Property Description
This home has so much to offer. New siding/aluminum wrap & gutters. New sliding door, bay window & kitchen window. Hybrid hot water heater, oil tank, Refrigerator, dishwasher & flooring are all new within last 2 years. Both bathrooms have been renovated. Updated 220 Electric. Heated garage with a generator plug. Master Bedroom closet has a built in safe. (Biometric) Downstairs room comes with projector and sound bar. Outside Playset included. Home is located 10 minutes from Rt 2. Easy access to local schools. Enjoy this move in ready home that has a charm like no other.
Location
State MA
County Worcester
Zoning RES
Direction Across from Briggs Elementary School.
Rooms
Basement Full
Interior
Heating Baseboard, Oil
Cooling None
Flooring Carpet, Laminate
Fireplaces Number 1
Appliance Range, Dishwasher, Refrigerator, Washer, Dryer, Plumbed For Ice Maker, Utility Connections for Electric Range, Utility Connections for Electric Dryer
Laundry Washer Hookup
Exterior
Exterior Feature Storage
Garage Spaces 1.0
Community Features Park, Walk/Jog Trails, Private School, Public School
Utilities Available for Electric Range, for Electric Dryer, Washer Hookup, Icemaker Connection
Roof Type Shingle
Total Parking Spaces 7
Garage Yes
Building
Lot Description Wooded, Cleared, Level
Foundation Concrete Perimeter
Sewer Public Sewer
Water Public
Others
Senior Community false
Read Less Info
Want to know what your home might be worth? Contact us for a FREE valuation!

Our team is ready to help you sell your home for the highest possible price ASAP
Bought with Timea Godor • Keller Williams Realty North Central

"My job is to find and attract mastery-based agents to the office, protect the culture, and make sure everyone is happy! "






