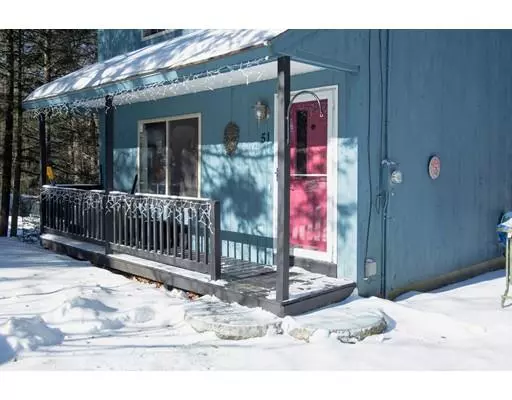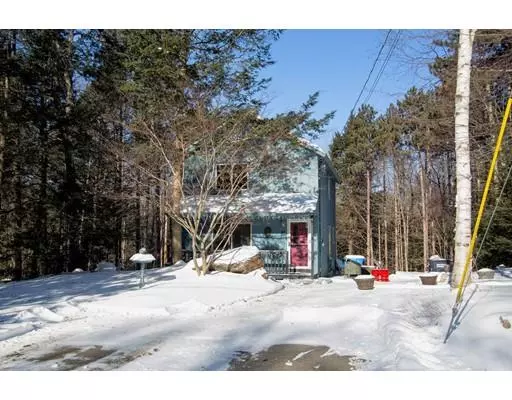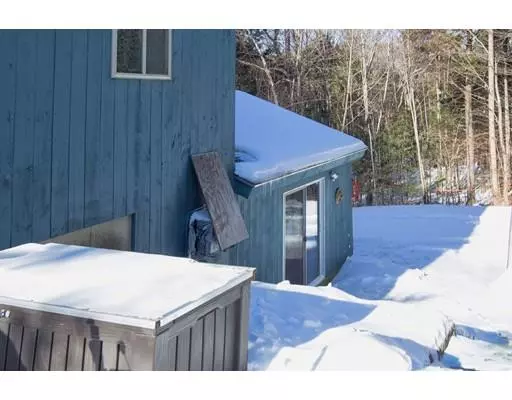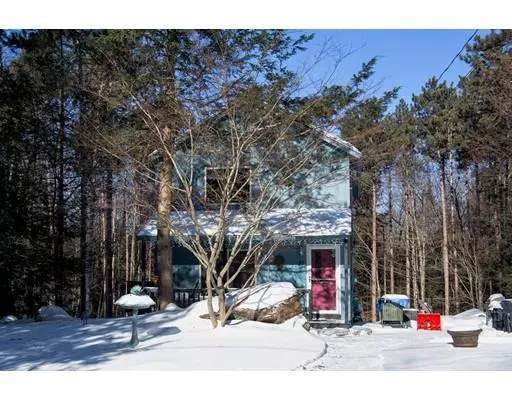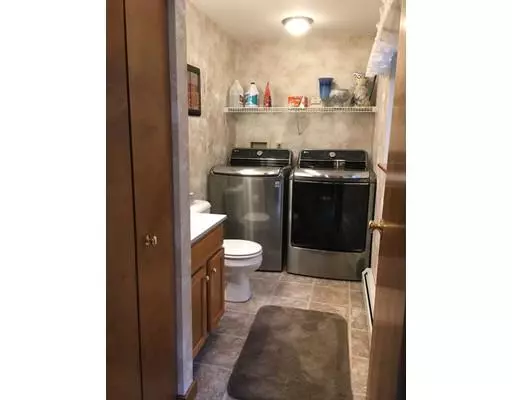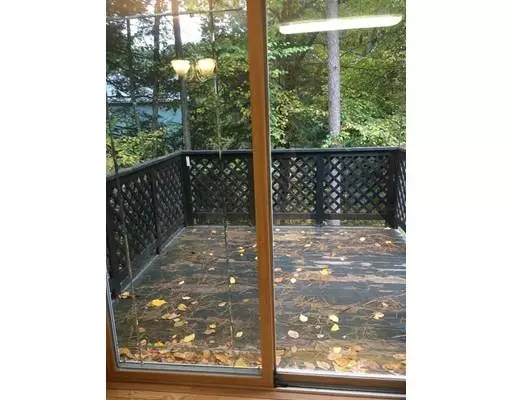$302,000
$299,900
0.7%For more information regarding the value of a property, please contact us for a free consultation.
2 Beds
1.5 Baths
2,100 SqFt
SOLD DATE : 04/30/2019
Key Details
Sold Price $302,000
Property Type Single Family Home
Sub Type Single Family Residence
Listing Status Sold
Purchase Type For Sale
Square Footage 2,100 sqft
Price per Sqft $143
MLS Listing ID 72441242
Sold Date 04/30/19
Style Contemporary
Bedrooms 2
Full Baths 1
Half Baths 1
Year Built 1997
Annual Tax Amount $6,031
Tax Year 2017
Property Description
Great Price Deduction for the new year! Open Concept contemporary home siruated on private lot. Well maintained and up to date home. House painted three years ago, new roof 3 years ago, kitchen updated with new appliances and granite counter tops and slider to deck for those evening outdoor dinners. Beautiful room with cathedral wood ceiling and fan, remote gas stove with sliders to walk outside and enjoy nature. Family room in lower level with spanish tile and sliders overlooking back yard. and plenty of room, bathrooms have tiled floors. Large outside patio for sitting and relaxing. Open House Cancelled 2/2
Location
State NH
County Rockingham
Zoning residentia
Direction Main Street Danville to Colby Pond on the left, Sanborn on the right
Rooms
Basement Full, Finished, Walk-Out Access, Interior Entry
Primary Bedroom Level Second
Interior
Interior Features Bonus Room, Play Room
Heating Propane
Cooling Wall Unit(s)
Flooring Tile, Carpet, Laminate, Other
Appliance Range, Dishwasher, Microwave, Refrigerator, Propane Water Heater, Utility Connections for Gas Range
Exterior
Exterior Feature Storage
Community Features Shopping
Utilities Available for Gas Range
Roof Type Shingle
Total Parking Spaces 6
Garage No
Building
Lot Description Wooded, Sloped
Foundation Concrete Perimeter
Sewer Private Sewer
Water Well
Schools
Middle Schools Timberlane
High Schools Timberlane
Read Less Info
Want to know what your home might be worth? Contact us for a FREE valuation!

Our team is ready to help you sell your home for the highest possible price ASAP
Bought with Christopher Lavallee • Keller Williams Realty Metropolitan

"My job is to find and attract mastery-based agents to the office, protect the culture, and make sure everyone is happy! "

